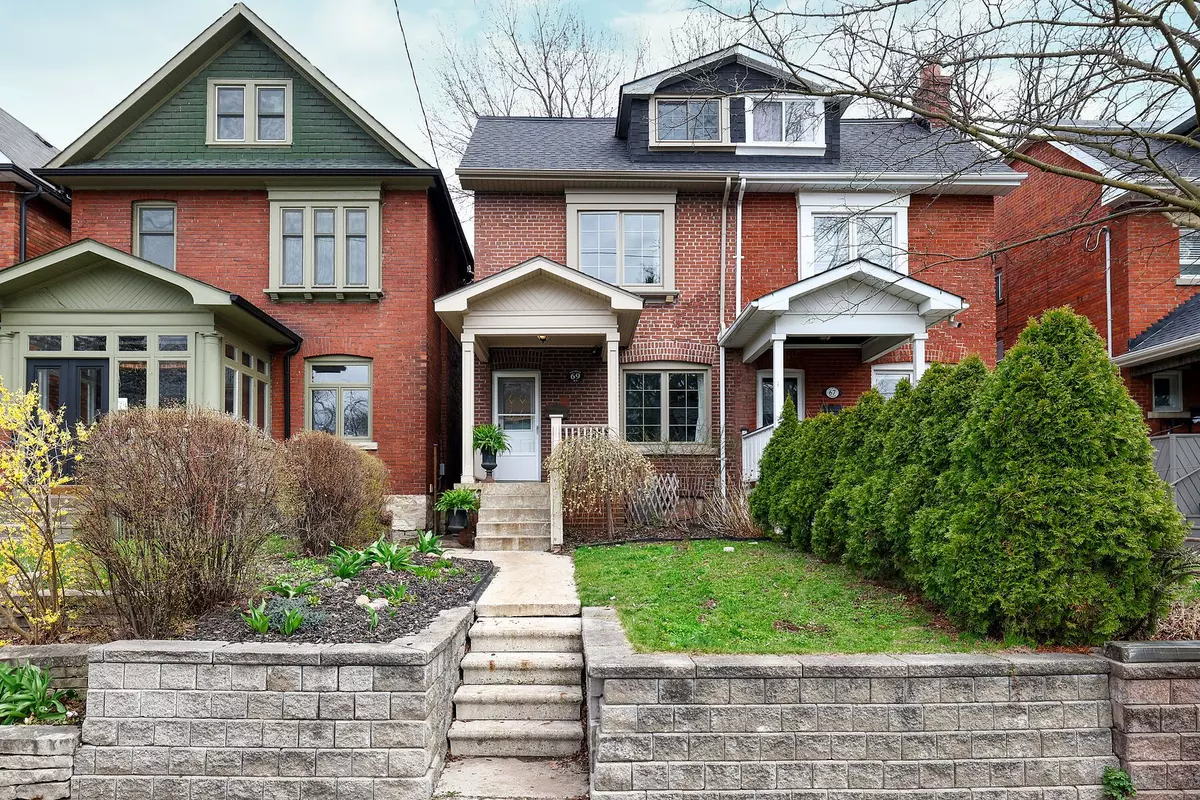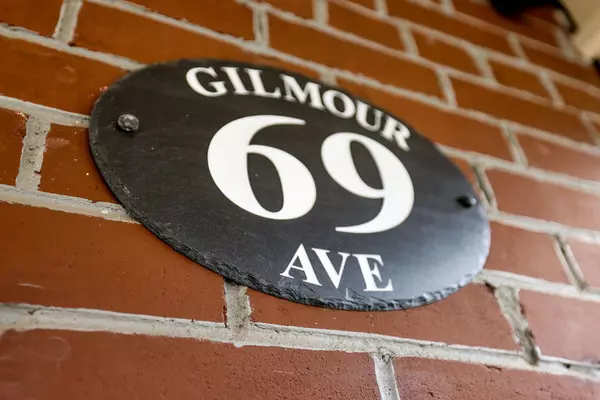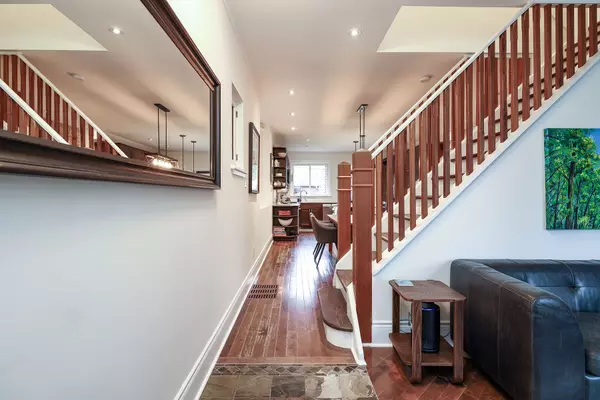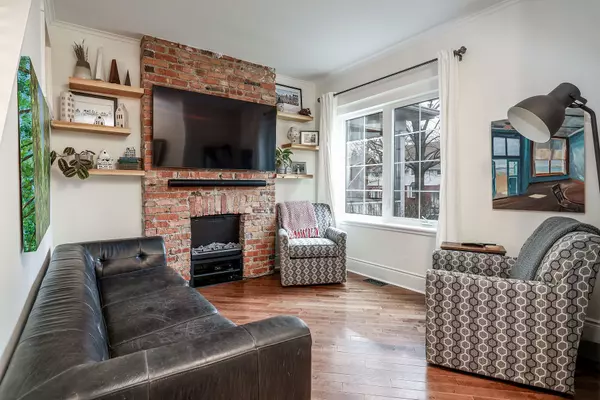$1,425,000
$1,479,900
3.7%For more information regarding the value of a property, please contact us for a free consultation.
69 Gilmour AVE Toronto W02, ON M6P 3A8
4 Beds
2 Baths
Key Details
Sold Price $1,425,000
Property Type Multi-Family
Sub Type Semi-Detached
Listing Status Sold
Purchase Type For Sale
Approx. Sqft 1500-2000
Subdivision High Park North
MLS Listing ID W8242558
Sold Date 05/28/24
Style 2 1/2 Storey
Bedrooms 4
Annual Tax Amount $6,539
Tax Year 2023
Property Sub-Type Semi-Detached
Property Description
Discover an exceptional residence nestled in one of the most family-oriented neighborhoods within the city. With one wall, effortlessly convert this back to a 3 bedroom family home (currently 3rd bed configured as a study, see floor plans in photos) . Boasting proximity to great schools (Runnymede and Humberside), along with reliable home mechanics, ample parking, and a welcoming, spacious layout, this house offers an ideal setting for family life. The expansive kitchen, designed to accommodate gatherings, is sure to be a hub of activity. Additionally, there's potential for an in-law suite with a walkout and an opportunity to expand the third-floor space, and a garage for additional parking or storage convenience. This property presents limitless possibilities Step into the backyard to find a deck for the children and a patio for the adults, creating a perfect retreat. What more could one desire? >>> Open House: Saturday & Sunday 2:00 - 4:00 <<<
Location
Province ON
County Toronto
Community High Park North
Area Toronto
Zoning Res
Rooms
Family Room Yes
Basement Partially Finished, Walk-Out
Kitchen 1
Separate Den/Office 1
Interior
Interior Features In-Law Capability, Water Heater Owned
Cooling Central Air
Exterior
Exterior Feature Deck, Patio
Parking Features Lane
Garage Spaces 1.0
Pool None
View Garden
Roof Type Asphalt Shingle,Asphalt Rolled
Lot Frontage 18.25
Lot Depth 120.92
Total Parking Spaces 1
Building
Foundation Poured Concrete
Read Less
Want to know what your home might be worth? Contact us for a FREE valuation!

Our team is ready to help you sell your home for the highest possible price ASAP





