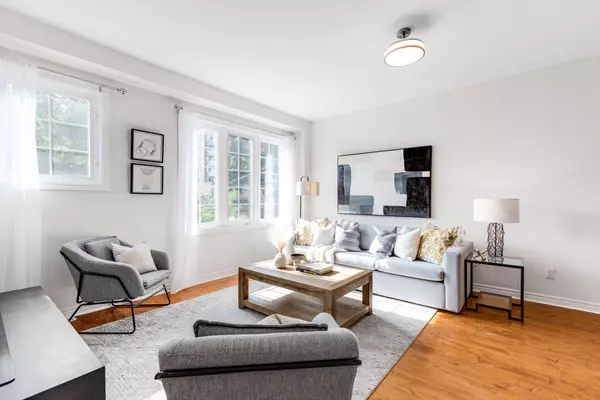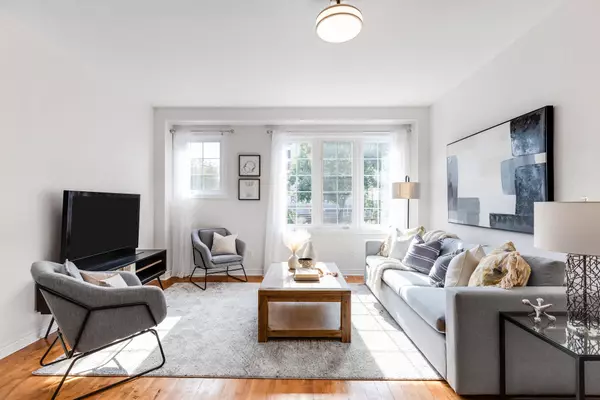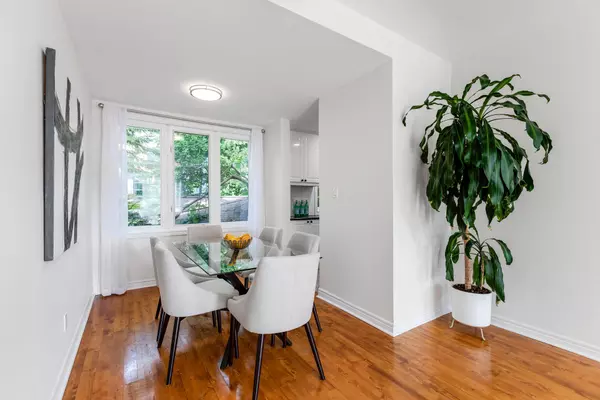$1,235,000
$1,269,000
2.7%For more information regarding the value of a property, please contact us for a free consultation.
84 Edna AVE Toronto W02, ON M6P 1B6
4 Beds
3 Baths
Key Details
Sold Price $1,235,000
Property Type Multi-Family
Sub Type Semi-Detached
Listing Status Sold
Purchase Type For Sale
Subdivision High Park North
MLS Listing ID W8230470
Sold Date 06/27/24
Style 2-Storey
Bedrooms 4
Annual Tax Amount $5,043
Tax Year 2023
Property Sub-Type Semi-Detached
Property Description
Welcome to 84 Edna Ave, a spacious 3 bedroom home with a private drive, built-in garage and room to park 2 cars. Located in the heart of the High Park neighbourhood, this home is close to the shops and restaurants in Bloor West Village, Roncesvalles, and the Junction, and just steps away from High Park itself. It's just a short walk to Keele and Dundas West subway stations, as well as the GO and UP stations. Also, this home is in the catchment area for top rated schools, Humberside CI and Keele St PS. The main floor features a spacious, sunny, open-plan living & dining room with 9 foot ceilings, a convenient powder room, hardwood flooring, and large windows bringing in lots of natural light. The spacious kitchen has new quartz counters, stainless steel appliances and a walk-out to a private deck and a lower patio seating area. Upstairs there are three generous bedrooms, each with large closets, a 4 piece bathroom, an office nook, and hardwood flooring throughout.
Location
Province ON
County Toronto
Community High Park North
Area Toronto
Rooms
Family Room No
Basement Finished
Kitchen 1
Separate Den/Office 1
Interior
Interior Features Carpet Free, Storage
Cooling Central Air
Exterior
Parking Features Private
Garage Spaces 1.0
Pool None
Roof Type Shingles
Lot Frontage 25.0
Lot Depth 44.9
Total Parking Spaces 2
Building
Lot Description Irregular Lot
Foundation Poured Concrete, Slab
Others
Senior Community Yes
Read Less
Want to know what your home might be worth? Contact us for a FREE valuation!

Our team is ready to help you sell your home for the highest possible price ASAP





