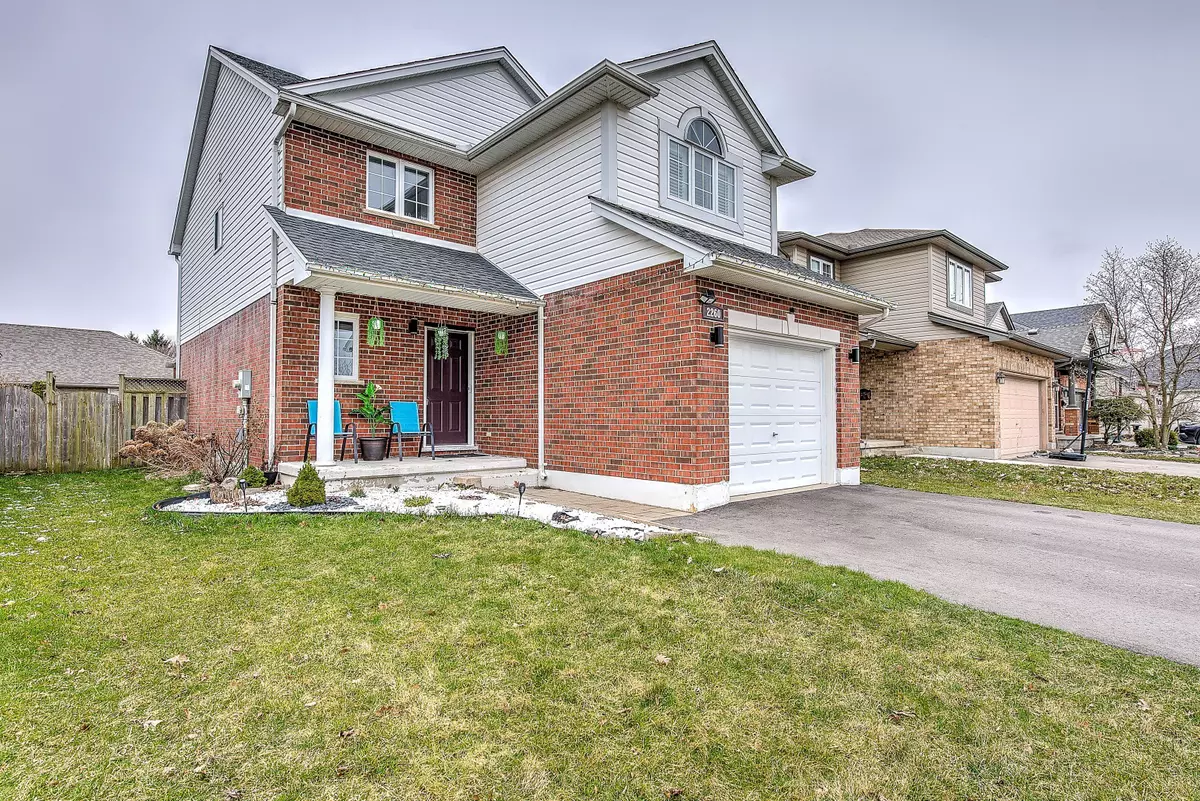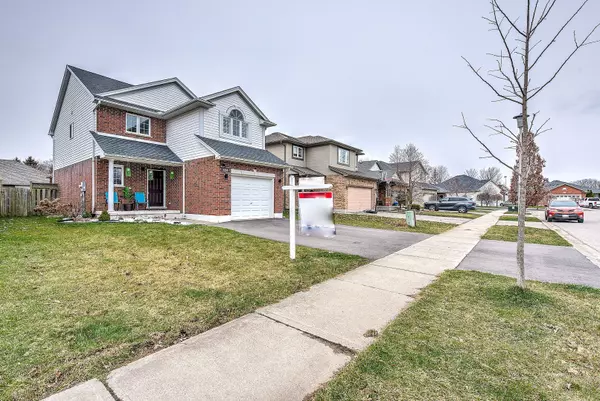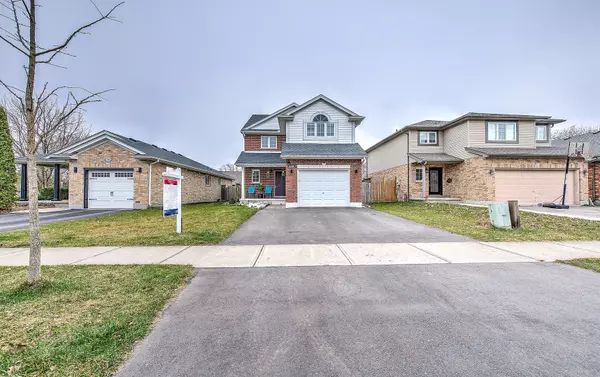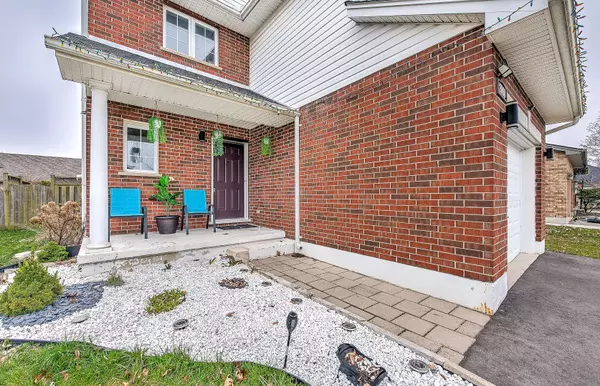$712,500
$729,999
2.4%For more information regarding the value of a property, please contact us for a free consultation.
2260 Thornicroft CRES London, ON N6P 1T6
4 Beds
4 Baths
Key Details
Sold Price $712,500
Property Type Single Family Home
Sub Type Detached
Listing Status Sold
Purchase Type For Sale
Approx. Sqft 1500-2000
Subdivision South V
MLS Listing ID X8223710
Sold Date 05/31/24
Style 2-Storey
Bedrooms 4
Annual Tax Amount $4,461
Tax Year 2023
Property Sub-Type Detached
Property Description
Lovely Lambeth - Welcome to this inviting family home nestled in Lambeth's serene surroundings, complete with a single-car garage. This charming 2-story home offers 4 bedrooms, 3 baths, and a fully finished basement, ready for your family to move in. The main floor features a spacious open-concept kitchen with beautiful granite countertops, newer appliances (Fridge-2021 & Gas Stove-2023), ample storage, and an inviting island, perfect for gatherings. Step outside onto the deck in the fenced backyard for outdoor enjoyment. Upstairs, three bedrooms and a main 4-piece bathroom. The master bedroom provides a peaceful retreat with a large window and a walk-in closet leading to the ensuite. The finished basement offers additional space with a bathroom, recreation room, laundry area, There is an additional Laundry hook in the main floor Mud Room ,With its charming curb appeal and convenient access to Highways 401 and 402, this well-maintained home is waiting for you to make it yours.
Location
Province ON
County Middlesex
Community South V
Area Middlesex
Zoning R1-3
Rooms
Family Room No
Basement Finished
Kitchen 1
Separate Den/Office 1
Interior
Interior Features Water Heater
Cooling Central Air
Exterior
Parking Features Private
Garage Spaces 3.0
Pool None
Roof Type Shingles
Lot Frontage 40.79
Lot Depth 110.73
Total Parking Spaces 3
Building
Foundation Poured Concrete
Read Less
Want to know what your home might be worth? Contact us for a FREE valuation!

Our team is ready to help you sell your home for the highest possible price ASAP





