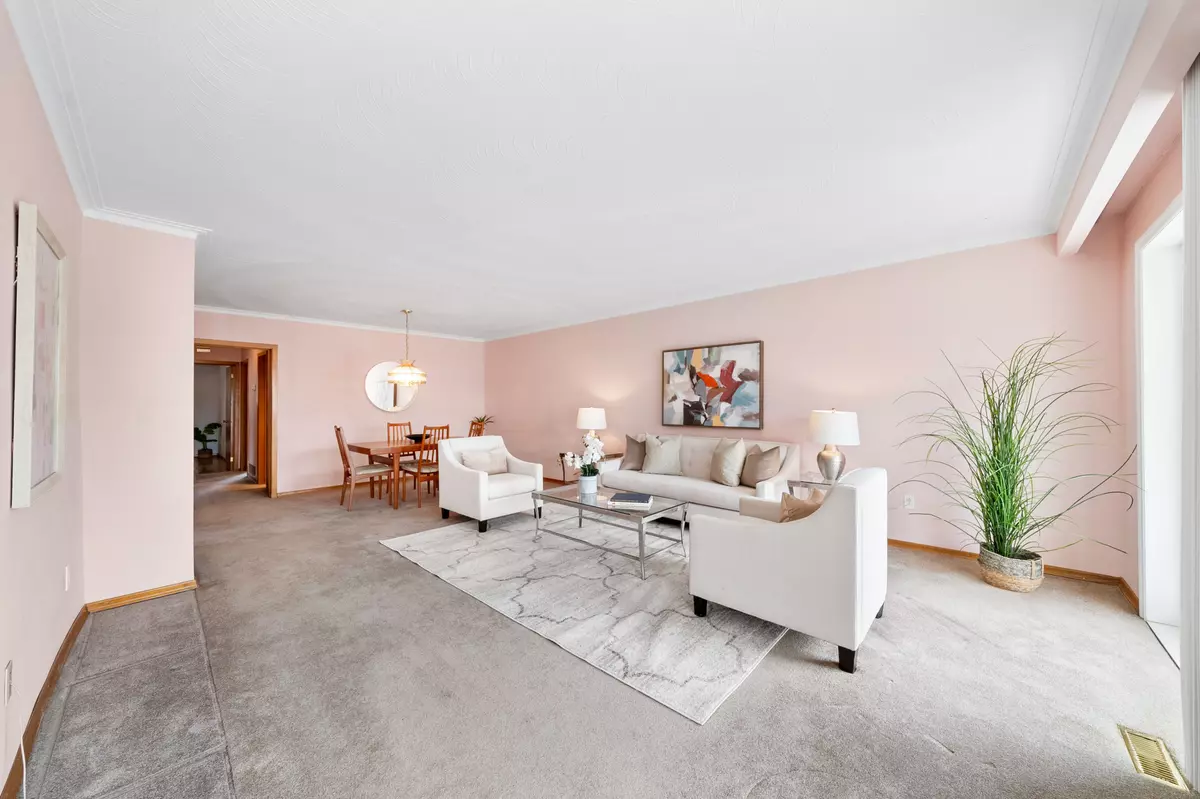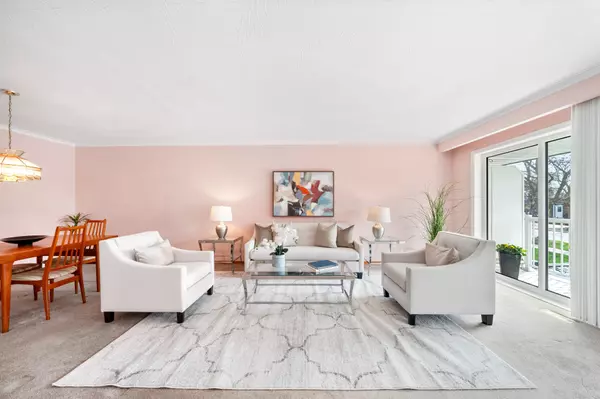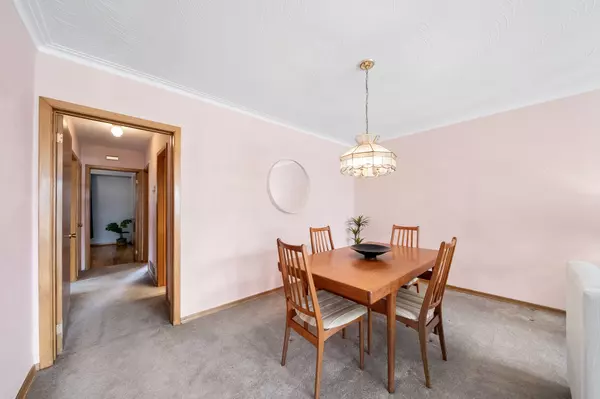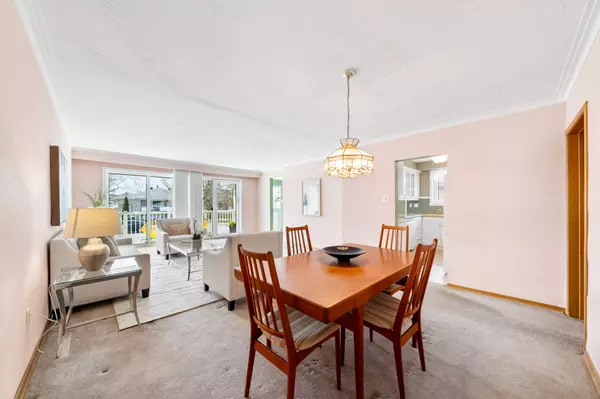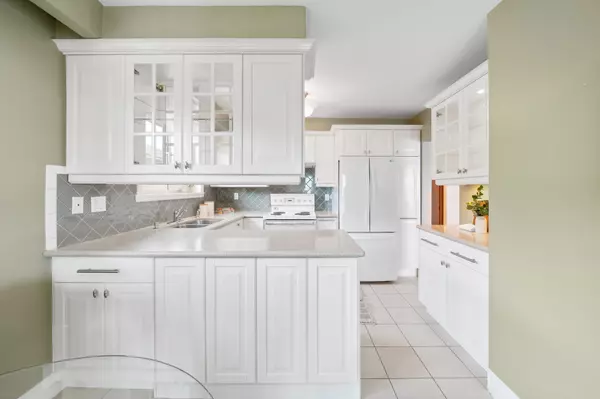$1,202,000
$899,000
33.7%For more information regarding the value of a property, please contact us for a free consultation.
151 Pineway BLVD Toronto C15, ON M2H 1A9
5 Beds
2 Baths
Key Details
Sold Price $1,202,000
Property Type Multi-Family
Sub Type Semi-Detached
Listing Status Sold
Purchase Type For Sale
Subdivision Bayview Woods-Steeles
MLS Listing ID C8227318
Sold Date 05/17/24
Style Bungalow-Raised
Bedrooms 5
Annual Tax Amount $4,424
Tax Year 2023
Property Sub-Type Semi-Detached
Property Description
Welcome to 151 Pineway Blvd, a lovely pride-of-ownership in the heart of Bayview Woods! Ready for your personal touch, whether you're looking to move right in or renovate to your taste. The large open concept living and dining rooms are sun-drenched from the oversized windows with walk-out to front balcony. The eat-in kitchen offers a great layout with ample cabinetry and counter space, a coffee nook, and stone counters. Find hardwood floors in all 3 sizeable bedrooms, and a large 4 piece bathroom with 6-ft long jet tub, large counter space and lots of storage. Optimal convenience with the custom walk-out to the expansive backyard from the main floor! The basement boasts a separate entrance with large above-grade windows and an in-law suite layout with a full eat-in kitchen, full 3pc bathroom, and two large bedrooms (or a bedroom plus a living room!). The lush backyard can be your escape from daily life with deck and green space! Quality Sikora windows and built-in garage with private drive are just a few more things to love about this home!
Location
Province ON
County Toronto
Community Bayview Woods-Steeles
Area Toronto
Rooms
Family Room No
Basement Finished, Separate Entrance
Kitchen 2
Separate Den/Office 2
Interior
Interior Features Primary Bedroom - Main Floor, In-Law Suite, Auto Garage Door Remote, Water Heater
Cooling Central Air
Exterior
Exterior Feature Deck, Porch
Parking Features Private
Garage Spaces 1.0
Pool None
Roof Type Asphalt Shingle
Lot Frontage 30.0
Lot Depth 150.0
Total Parking Spaces 2
Building
Foundation Unknown
Read Less
Want to know what your home might be worth? Contact us for a FREE valuation!

Our team is ready to help you sell your home for the highest possible price ASAP

