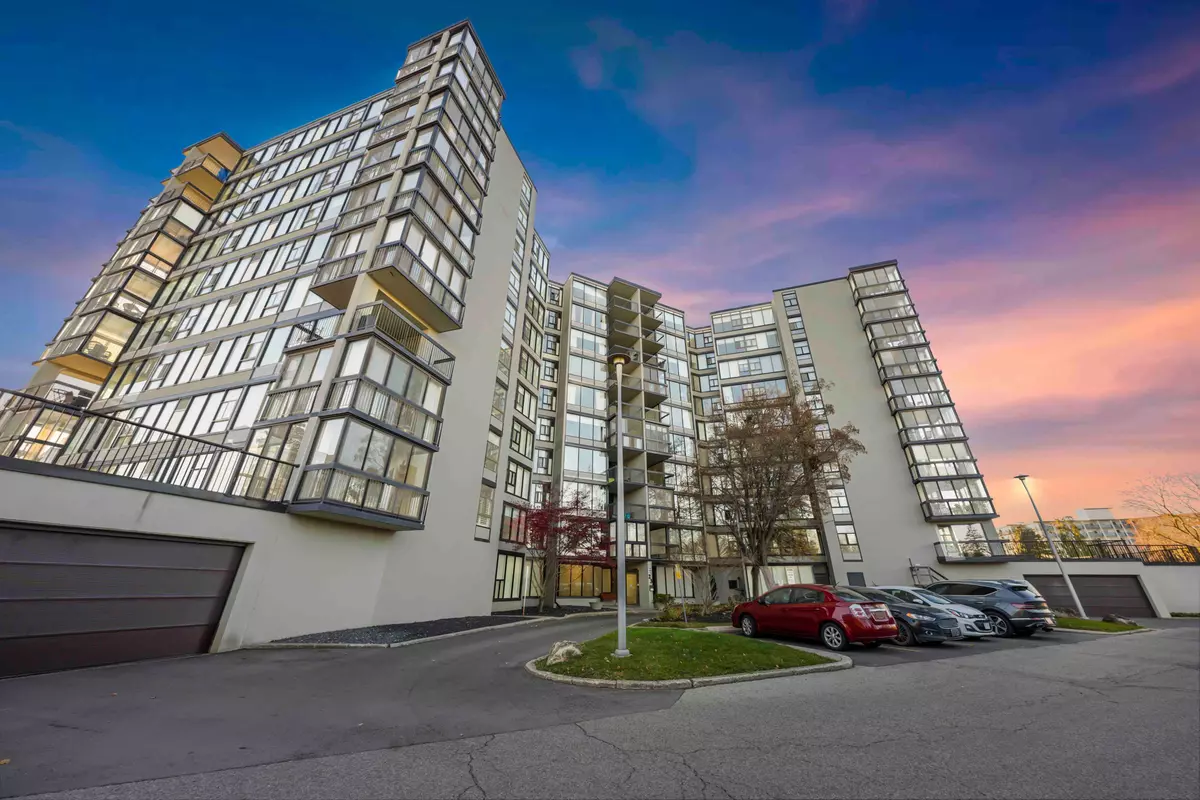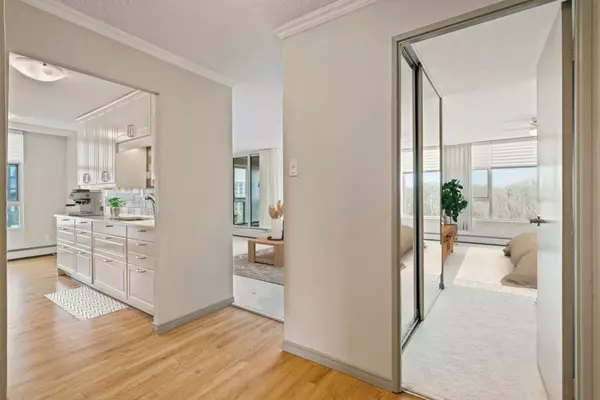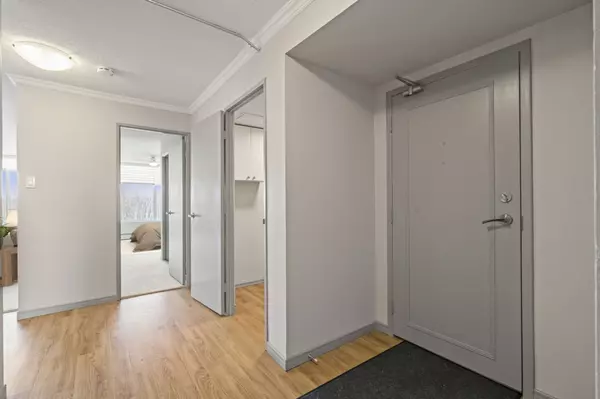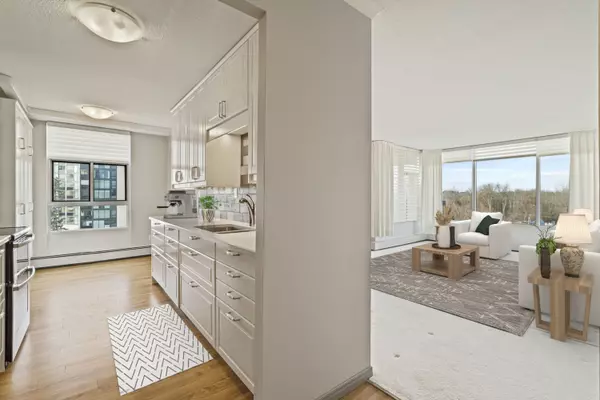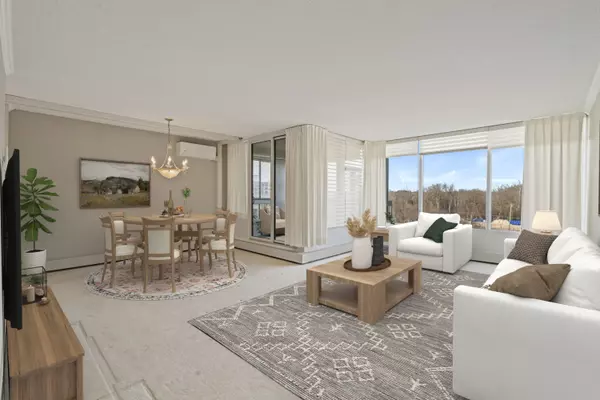$626,828
$598,800
4.7%For more information regarding the value of a property, please contact us for a free consultation.
23 Woodlawn RD E #504 Guelph, ON N1H 7G6
3 Beds
2 Baths
Key Details
Sold Price $626,828
Property Type Condo
Sub Type Condo Apartment
Listing Status Sold
Purchase Type For Sale
Approx. Sqft 1400-1599
Subdivision Waverley
MLS Listing ID X8171994
Sold Date 05/31/24
Style Apartment
Bedrooms 3
HOA Fees $871
Annual Tax Amount $3,231
Tax Year 2024
Property Sub-Type Condo Apartment
Property Description
Sophisticated, Chic & Charming, Welcome To The Most Sought After Adult Lifestyle Condo In Guelph. A Stunning 3 Bedroom 2 Bathroom Corner Suite That Boasts Almost 1500 Square Feet Of Both Interior & Exterior Living Space. Recently Updated, This Home Features, Soaring Ceilings, Updated Vinyl & Broadloom T/O, An Open Concept Functional Split Bedroom Layout, Fully Renovated White Gourmet Galley Kitchen Perfect For Every Chef, Quality Stainless Steel Appliances, Quartz Countertops, Double Undermount Sink, Pantry, Under Cabinet Lighting, Stone Backsplash & Plenty Of Storage. A Sprawling Combine Living & Dining Area Soaked In Natural Light, Enjoy Sunrises Overlooking Riverside Park Greenbelt Complemented By A Massiv 144 Square Foot Enclosed Terrace, Custom Fitted Blinds And Newly Professionally Installed Wall Mounted Air Conditioners. 3 Spacious Bedrooms With Ample Closet Space, 2 Full Bathrooms Including A Primary Ensuite, Laundry Room, A Huge Ensuite Storage Room And One Parking Included...
Location
Province ON
County Wellington
Community Waverley
Area Wellington
Zoning Residential
Rooms
Family Room No
Basement None
Kitchen 1
Interior
Cooling Wall Unit(s)
Laundry Ensuite
Exterior
Parking Features Underground
Garage Spaces 1.0
Amenities Available Exercise Room, Guest Suites, Party Room/Meeting Room, Tennis Court, Visitor Parking, Outdoor Pool
View Clear
Exposure North East
Total Parking Spaces 1
Building
Locker Ensuite
Others
Pets Allowed Restricted
Read Less
Want to know what your home might be worth? Contact us for a FREE valuation!

Our team is ready to help you sell your home for the highest possible price ASAP

