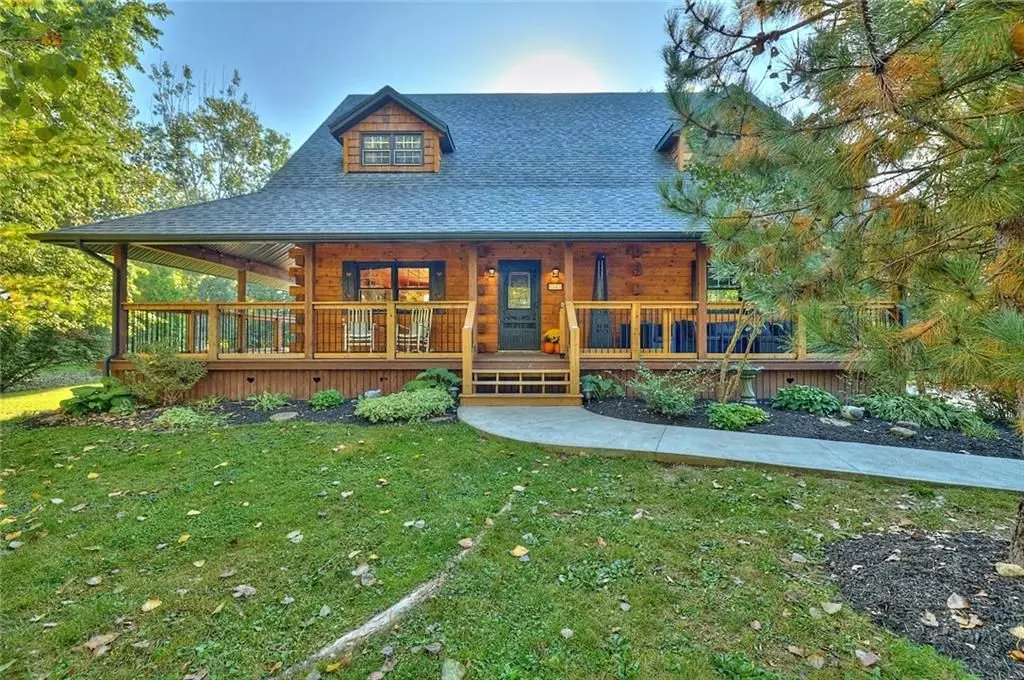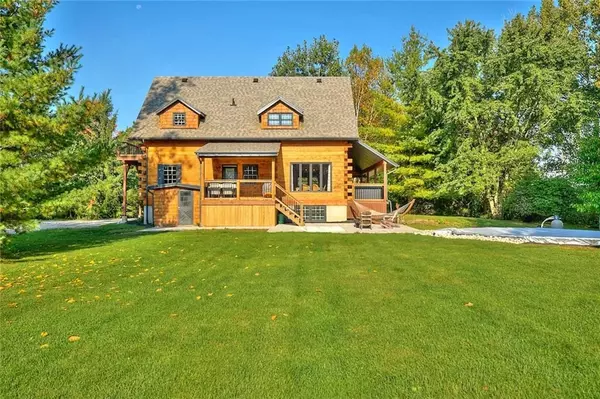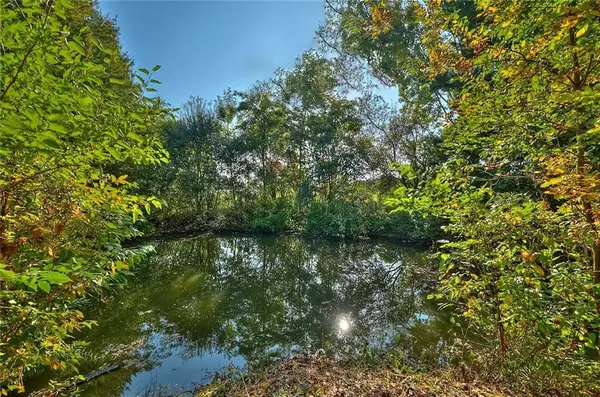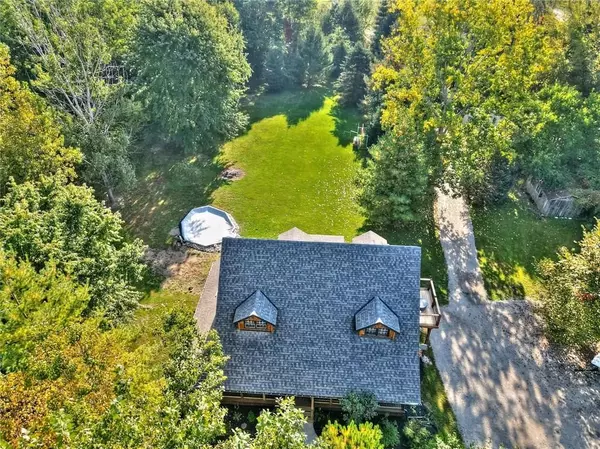$1,025,000
$1,089,900
6.0%For more information regarding the value of a property, please contact us for a free consultation.
14 MUMBY RD Haldimand, ON N1A 2W5
5 Beds
4 Baths
5 Acres Lot
Key Details
Sold Price $1,025,000
Property Type Single Family Home
Sub Type Detached
Listing Status Sold
Purchase Type For Sale
Approx. Sqft 1500-2000
Subdivision Dunnville
MLS Listing ID X8206358
Sold Date 07/17/24
Style 1 1/2 Storey
Bedrooms 5
Annual Tax Amount $3,486
Tax Year 2023
Lot Size 5.000 Acres
Property Sub-Type Detached
Property Description
Welcome to paradise. This stunning log home just outside of town on 7.5 acres offers a "Muskoka like" feel with gorgeous mature trees including fruit bearing peach, apple, pear and hardwoods, a private lot located 5 minutes to a boat launch, electric fenced paddock area, 20 x 30 pvc shelter, on ground pool, stocked pond and panoramic country views. The home features an Open concept kitchen area, 4 bedrooms plus master ensuite with private balcony with fireplace and new "spa like" ensuite with soaker tub and 4' x 6' custom shower, bedroom level laundry, 1000 sq. ft wrap-around porch with hot tub off the main living room, full finished basement with separate entrance, bathroom, and lower level home gym. High quality upgrades throughout include, new master ensuite, rear concrete patio with covered deck, roof, professionally refinished and sealed exterior, soffits and eave replacement, with new propane furnace and A/C unit, and 4 acre area of underground dog fencing, to name a few. If you have been looking for a place that has it all located within 5 minutes to beaches, Canadian Tire, Home Hardware,
Location
Province ON
County Haldimand
Community Dunnville
Area Haldimand
Rooms
Family Room No
Basement Full, Partially Finished
Kitchen 1
Interior
Interior Features Other
Cooling Central Air
Exterior
Parking Features Private Double
Pool Above Ground
Roof Type Other
Lot Frontage 247.55
Lot Depth 1002.1
Total Parking Spaces 10
Building
Foundation Other
Read Less
Want to know what your home might be worth? Contact us for a FREE valuation!

Our team is ready to help you sell your home for the highest possible price ASAP





