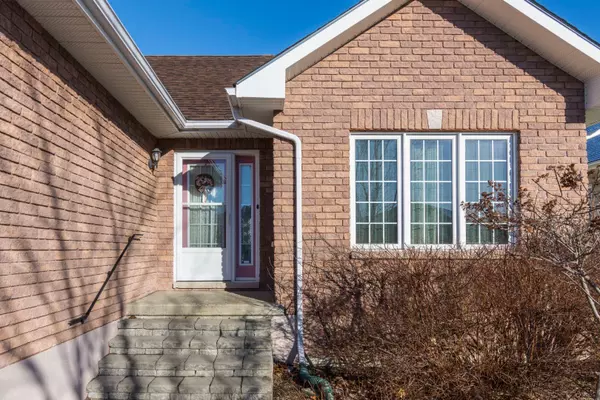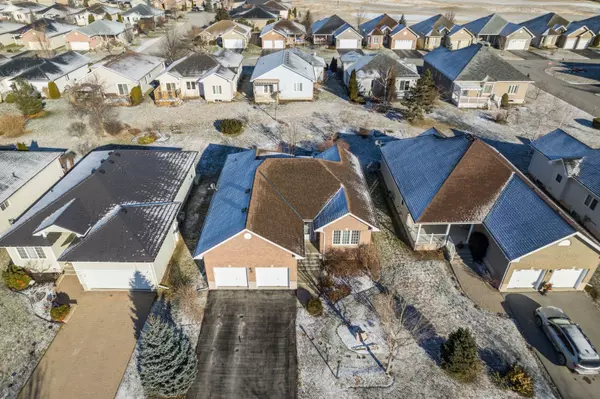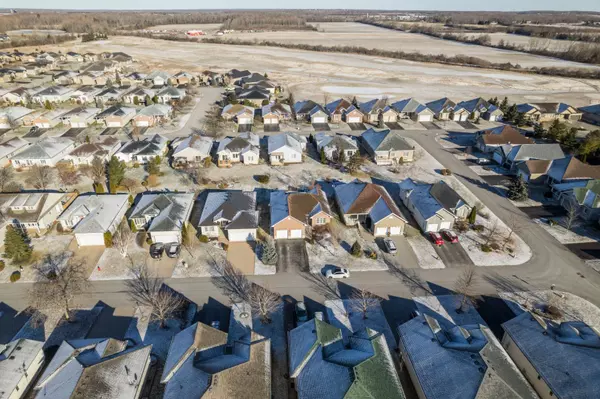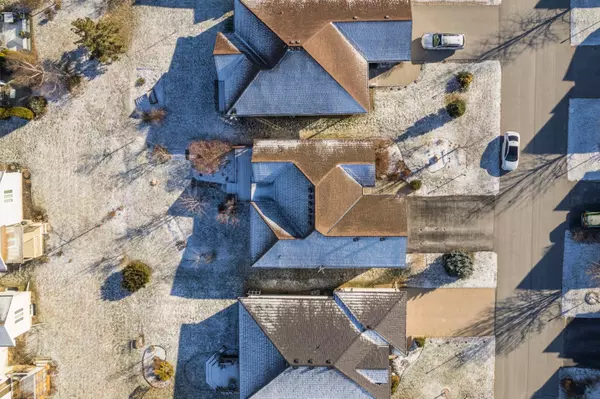$559,000
$569,000
1.8%For more information regarding the value of a property, please contact us for a free consultation.
55 Elmdale DR Prince Edward County, ON K0K 3L0
2 Beds
2 Baths
Key Details
Sold Price $559,000
Property Type Single Family Home
Sub Type Detached
Listing Status Sold
Purchase Type For Sale
Approx. Sqft 1100-1500
Subdivision Wellington
MLS Listing ID X8213700
Sold Date 05/22/24
Style Bungalow-Raised
Bedrooms 2
Annual Tax Amount $3,289
Tax Year 2023
Property Sub-Type Detached
Property Description
Welcome to Wellington on the Lake Adult Lifestyle Community on the shores of Lake Ontario! 55 Elmdale Dr. has been lovingly maintained by the current owner. New paint and new quartz countertops were installed in 2020 in the kitchen and bathrooms adding an elegant touch. This raised brick and vinyl sided bungalow is complemented by an open concept kitchen, dining room, family room and 3-season sunroom. There is also a comfortable living room area with a south facing picture window. The primary bedroom is spacious with a walk-in closet and ensuite 3 piece bathroom. Enjoy the outdoors on the open air deck. The basement is full size and partially finished with a potential bedroom (currently used as a sewing room) and rec room. The remainder of the basement is unfinished and waiting for you to give it purpose! Common element fee is $206.00 per month and provides access to amenities in the Rec Hall, street plowing, tennis/pickleball courts, pool and more!
Location
Province ON
County Prince Edward County
Community Wellington
Area Prince Edward County
Zoning R1-2; Urban Residential Type 1
Rooms
Family Room Yes
Basement Full, Partially Finished
Kitchen 1
Interior
Interior Features ERV/HRV, Rough-In Bath, Water Heater Owned
Cooling Central Air
Exterior
Parking Features Private Double
Garage Spaces 2.0
Pool None
Roof Type Shingles
Lot Frontage 52.54
Lot Depth 124.78
Total Parking Spaces 4
Building
Foundation Poured Concrete
Read Less
Want to know what your home might be worth? Contact us for a FREE valuation!

Our team is ready to help you sell your home for the highest possible price ASAP





