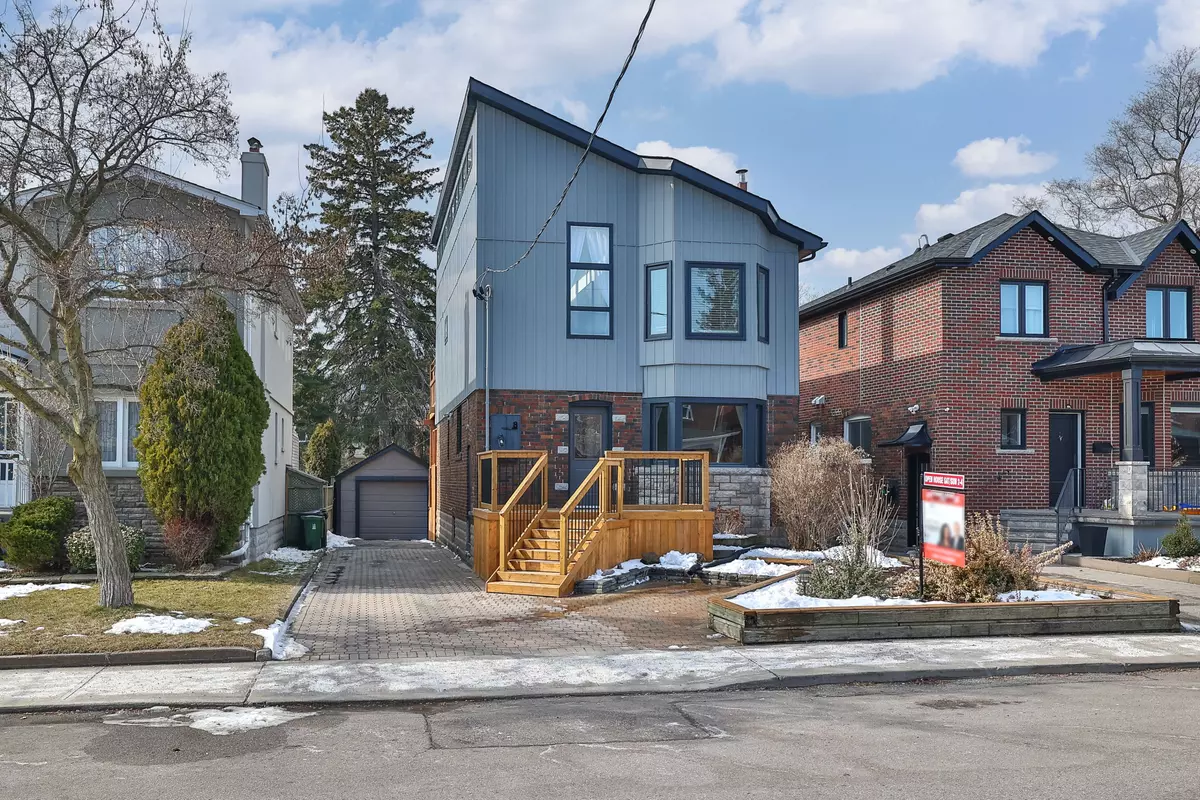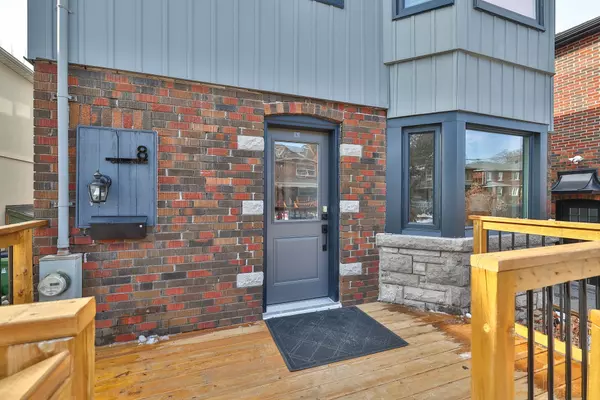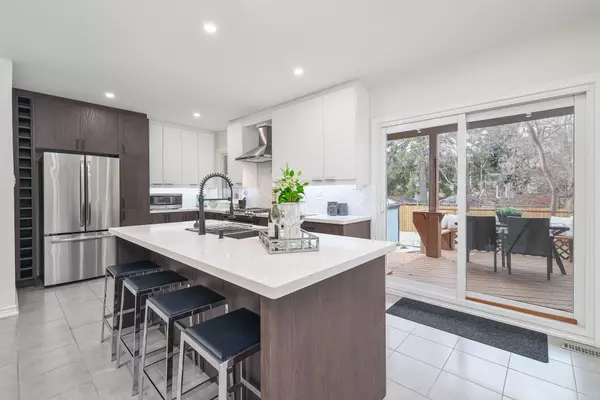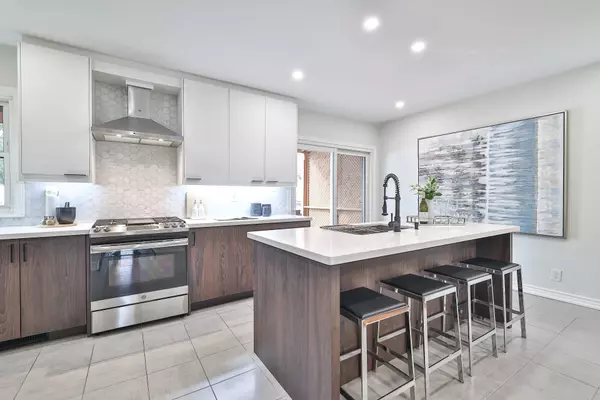$1,600,000
$1,639,000
2.4%For more information regarding the value of a property, please contact us for a free consultation.
8 Cadorna AVE Toronto E03, ON M4J 3W8
4 Beds
2 Baths
Key Details
Sold Price $1,600,000
Property Type Single Family Home
Sub Type Detached
Listing Status Sold
Purchase Type For Sale
Subdivision Danforth Village-East York
MLS Listing ID E8188606
Sold Date 07/04/24
Style 2 1/2 Storey
Bedrooms 4
Annual Tax Amount $5,670
Tax Year 2024
Property Sub-Type Detached
Property Description
Discover this hidden gem in East York, situated on a sought-after street w/a long private drive & garage. Step into a beautifully renovated kitchen showcasing a huge centre island, B/I appliances, stone countertops & backsplash, & custom cabinetry. The kitchen seamlessly connects to an impressive deck & fully fenced yard, perfect for entertaining or relaxing with family. The open concept Liv/Din area features hardwood flrs, a bay window & pot lights. The 2nd level boasts loft ceilings & two generously sized bedrooms, including a primary suite with W/I closet & walk-out to an incredible upper-level deck overlooking the backyard. The spa-like main bath has a long vanity with dlb sink, stand-up glass surround shower & soaker tub. The 3rd level is a versatile space, ideal for a bedrm, office or hobby area. The partially finished basement invites your creative touch & a holds a 4th bedroom/recreation area, dedicated laundry area & loads of storage.
Location
Province ON
County Toronto
Community Danforth Village-East York
Area Toronto
Rooms
Family Room No
Basement Partially Finished
Kitchen 1
Separate Den/Office 1
Interior
Interior Features Other
Cooling Central Air
Exterior
Parking Features Private
Garage Spaces 1.0
Pool None
Roof Type Asphalt Shingle
Lot Frontage 35.0
Lot Depth 100.0
Total Parking Spaces 5
Building
Foundation Concrete Block
Others
ParcelsYN No
Read Less
Want to know what your home might be worth? Contact us for a FREE valuation!

Our team is ready to help you sell your home for the highest possible price ASAP





