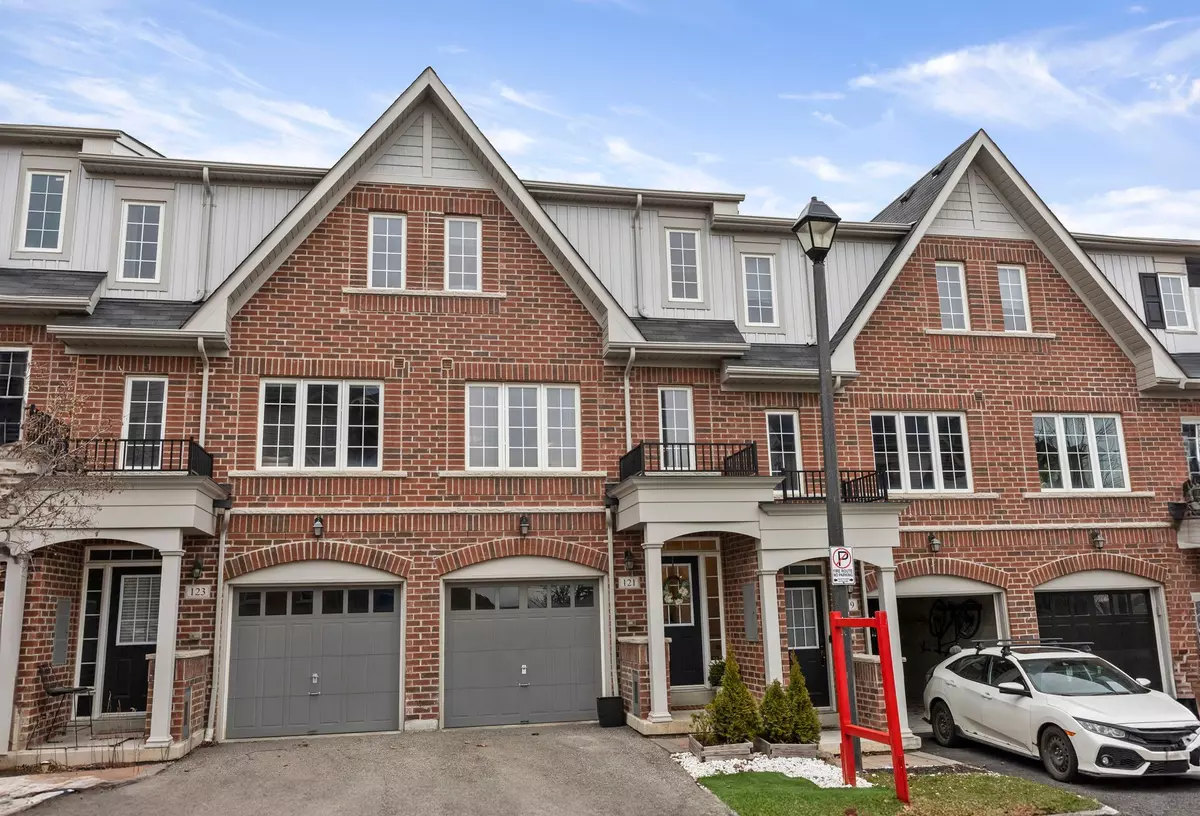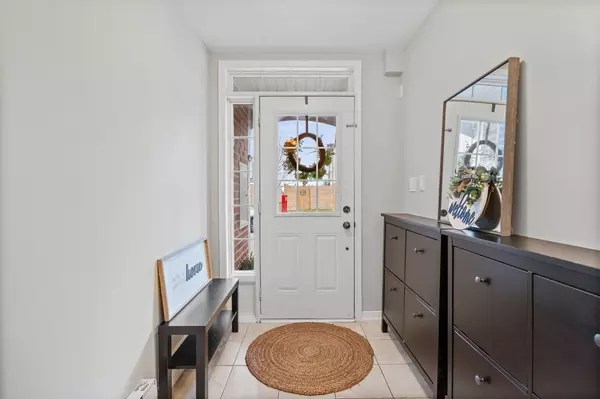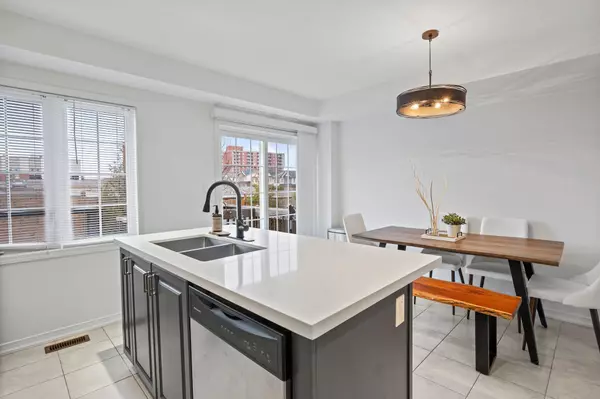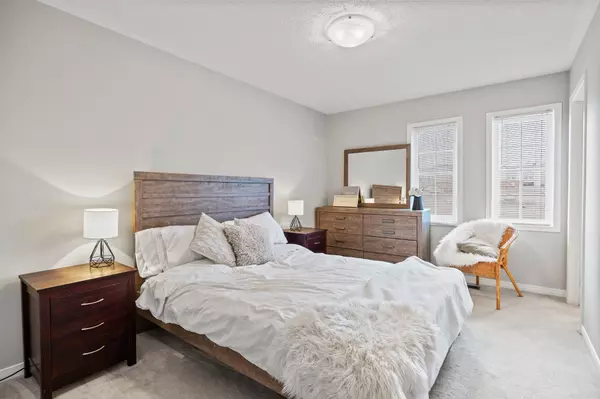$800,000
$739,900
8.1%For more information regarding the value of a property, please contact us for a free consultation.
121 Magpie WAY Whitby, ON L1N 0K5
3 Beds
4 Baths
Key Details
Sold Price $800,000
Property Type Condo
Sub Type Att/Row/Townhouse
Listing Status Sold
Purchase Type For Sale
Approx. Sqft 1100-1500
Subdivision Blue Grass Meadows
MLS Listing ID E8201138
Sold Date 06/17/24
Style 3-Storey
Bedrooms 3
Annual Tax Amount $4,341
Tax Year 2023
Property Sub-Type Att/Row/Townhouse
Property Description
Calling All First-Time Home Buyers, Investors & Downsizers! Welcome To 121 Magpie Way! This Well Maintained 3-Bedroom 4-Bathroom Townhome Is In A Delightful Family-Friendly Neighbourhood. Freshly Painted From Top To Bottom! Enjoy Your Open Concept Living Room With Large Windows Boasting Tons Of Natural Light Throughout This Space. Large Eat-In Kitchen With Quartz Countertops, Frigidaire Stainless-Steel Appliances & Walk-Out To Your Fully Fenced Backyard - With No Neighbours In Behind! Upstairs Features 3 Sizeable Bedrooms & Convenient 3rd Floor Laundry! Primary Bedroom Is Complete With Large Walk-In Closet & 3pc Ensuite. The Finished Lower Level Offers A Cozy Rec Room And A Convenient 2pc Bathroom. LOCATION! LOCATION! LOCATION! Walking Distance To Whitby Mall & Thickson Place Shopping Centre Which Boats Metro, Gym, Doctors Offices, LCBO, Starbucks, Restaurants & Much More! Close To Parks & Durham Transit. A Short Drive Takes You To Whitby GO And Major Highways (401/412 & 407). Plenty Of Visitor Parking Is Available For Friends And Family. Don't Wait, This Gem Won't Stay On The Market For Long!
Location
Province ON
County Durham
Community Blue Grass Meadows
Area Durham
Rooms
Family Room No
Basement Finished
Kitchen 1
Interior
Interior Features On Demand Water Heater
Cooling Central Air
Exterior
Parking Features Private
Garage Spaces 1.0
Pool None
Roof Type Shingles
Lot Frontage 16.08
Lot Depth 92.89
Total Parking Spaces 2
Building
Foundation Poured Concrete
Others
Monthly Total Fees $151
ParcelsYN Yes
Read Less
Want to know what your home might be worth? Contact us for a FREE valuation!

Our team is ready to help you sell your home for the highest possible price ASAP





