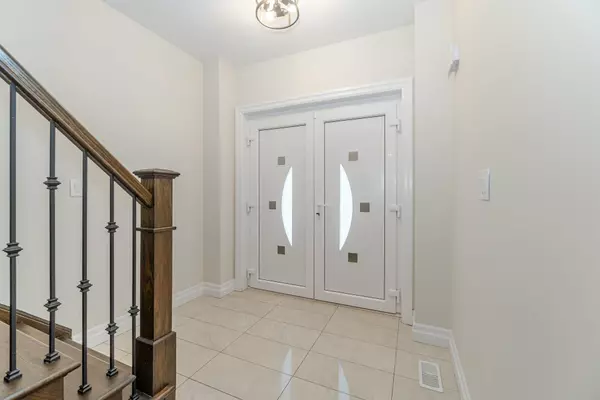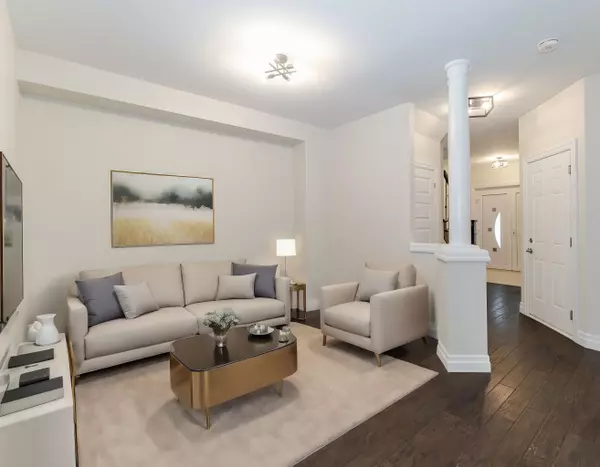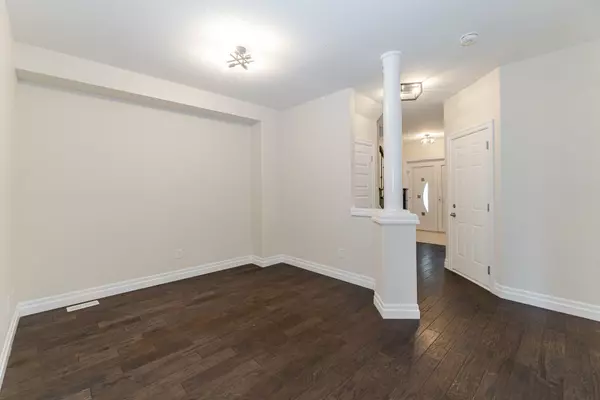$873,000
$899,900
3.0%For more information regarding the value of a property, please contact us for a free consultation.
1962 Cedarpark DR London, ON N5X 0J1
4 Beds
4 Baths
Key Details
Sold Price $873,000
Property Type Single Family Home
Sub Type Detached
Listing Status Sold
Purchase Type For Sale
Approx. Sqft 2000-2500
Subdivision North D
MLS Listing ID X8178710
Sold Date 05/07/24
Style 2-Storey
Bedrooms 4
Annual Tax Amount $5,204
Tax Year 2023
Property Sub-Type Detached
Property Description
Welcome Home To Elegance & Comfort! Step Into Luxury With This 4 Bedroom 4 Bathroom Home W/Double Car Garage & Den On 2nd Floor. This Home Is Perfect For Entertaining With Separate Living, Dining, & Formal Spaces. This Gem Features A Custom Floor Plan From Builder With Numerous Upgrades Such As A Modern Kitchen W/Extended Cabinetry & Island, European Doors & Windows, Upgraded Light Fixtures, Hardwood Floors on Main & Upstairs Landing W/Vinyl In Bedrooms (No Carpet!), Iron Picket Spindles W/Upgraded Railings+Posts, Stone Countertops W/Under Mount Sinks Throughout. All Bedrooms Are Spacious With Ample Closet Space For All. 3 Full Bathrooms On 2nd Floor Offering-Like 2 Primary Bedrooms Both with W/I Closets and Ensuite Privileges. The Unfinished Basement Features A Bathroom R/I, Extra & Enlarged Windows, With A Separate Entrance From Builder Waiting For Your Touch To Enjoy Or Create A Potential Rental Suite.
Location
Province ON
County Middlesex
Community North D
Area Middlesex
Rooms
Family Room Yes
Basement Full, Unfinished
Kitchen 1
Interior
Interior Features Auto Garage Door Remote, Sump Pump, Ventilation System, Water Heater, Carpet Free, In-Law Capability
Cooling Central Air
Fireplaces Type Electric
Exterior
Parking Features Private
Garage Spaces 4.0
Pool None
Roof Type Asphalt Shingle
Lot Frontage 36.0
Lot Depth 114.0
Total Parking Spaces 4
Building
Foundation Poured Concrete, Concrete
Read Less
Want to know what your home might be worth? Contact us for a FREE valuation!

Our team is ready to help you sell your home for the highest possible price ASAP





