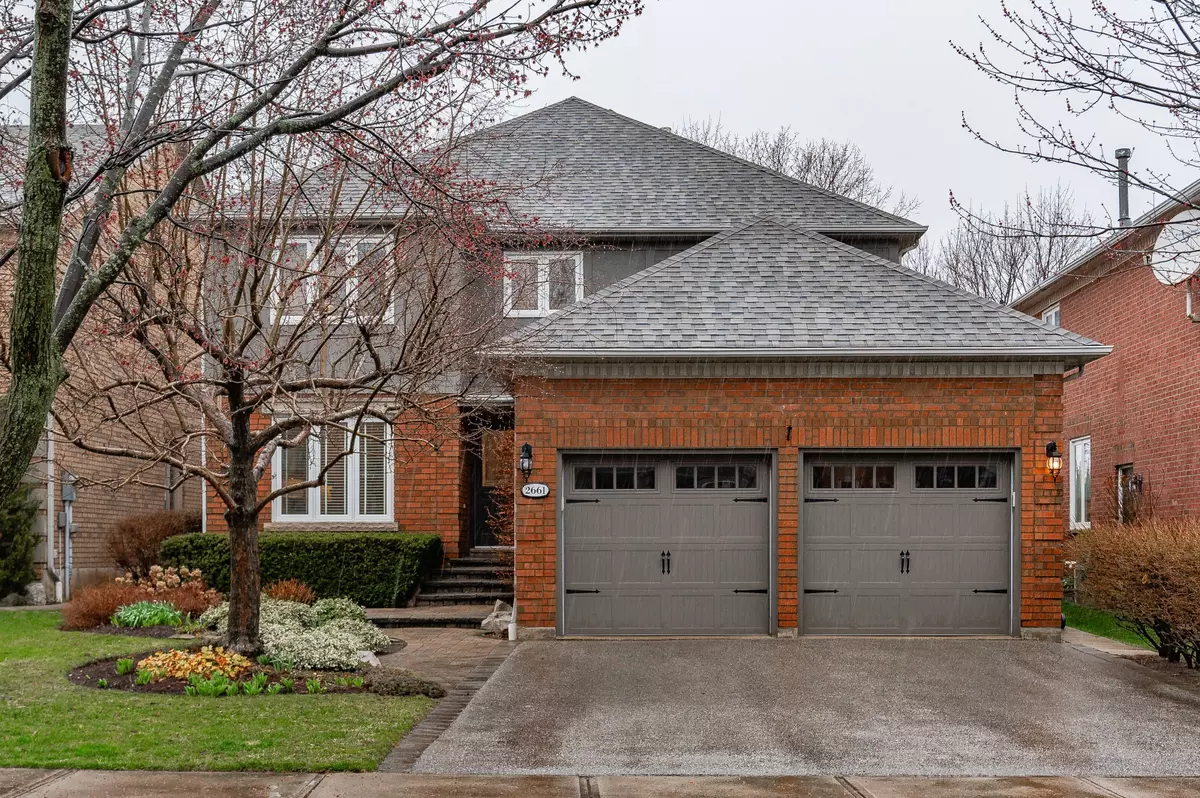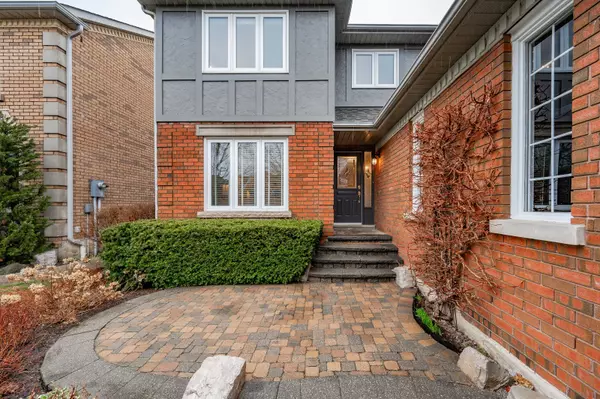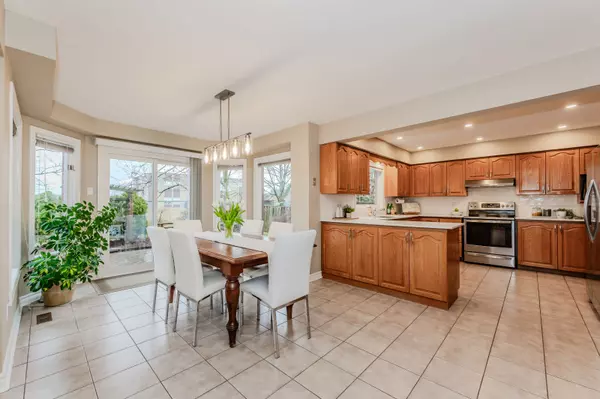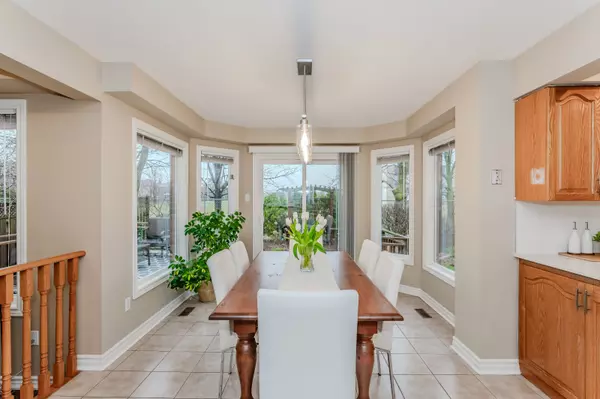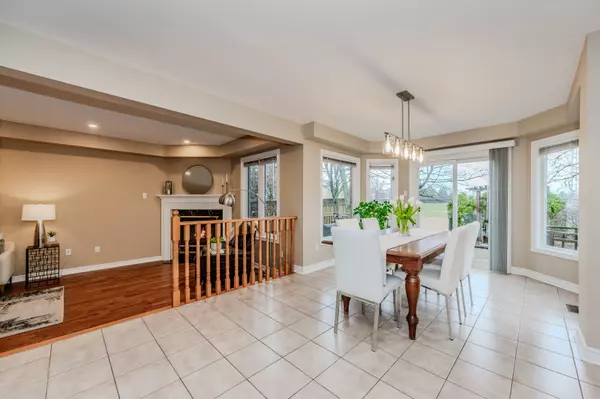$1,625,000
$1,599,000
1.6%For more information regarding the value of a property, please contact us for a free consultation.
2661 Burnford TRL Mississauga, ON L5M 5E1
4 Beds
3 Baths
Key Details
Sold Price $1,625,000
Property Type Single Family Home
Sub Type Detached
Listing Status Sold
Purchase Type For Sale
Approx. Sqft 2500-3000
Subdivision Central Erin Mills
MLS Listing ID W8208440
Sold Date 06/21/24
Style 2-Storey
Bedrooms 4
Annual Tax Amount $7,105
Tax Year 2024
Property Sub-Type Detached
Property Description
Searching for an excellent family home in the John Fraser / Gonzaga catchment areas, north of Eglinton? Only a few homes for sale here this spring, so don't wait, because this house checks all the boxes. Over 2700 sq ft + bsmnt, there is room to grow. Warm and inviting, spotless, updated, and truly move-in ready. Premium location on a quiet crescent, it backs onto Middlebury PS, park and walking paths but is only 2-3 mins drive from the high schools and everything you need at Erin Mills. The heart of the home is the sunlit eating area, huge family room & cozy fireplace w/ enough seating for movie nights, and roomy kitchen with extensive storage and space to function! No fighting over bedrooms, they're all very spacious (for queen beds), but save the primary suite for yourself with His / Hers closets and an oversized ensuite. Just a few minutes to Streetsville GO, and a short drive to Square One. Gracious touches like wainscotting, new light fixtures, neutral colours, a formal living room, separate dining room, main floor laundry, and fully landscaped front and backyard with deck and gardens.
Location
Province ON
County Peel
Community Central Erin Mills
Area Peel
Zoning R3-1343
Rooms
Family Room Yes
Basement Full, Partially Finished
Kitchen 1
Interior
Interior Features Auto Garage Door Remote, Central Vacuum
Cooling Central Air
Fireplaces Number 1
Fireplaces Type Family Room, Natural Gas
Exterior
Exterior Feature Deck, Landscaped, Patio
Parking Features Private Double
Garage Spaces 2.0
Pool None
Roof Type Asphalt Shingle
Lot Frontage 46.0
Lot Depth 111.0
Total Parking Spaces 4
Building
Foundation Poured Concrete
Read Less
Want to know what your home might be worth? Contact us for a FREE valuation!

Our team is ready to help you sell your home for the highest possible price ASAP

