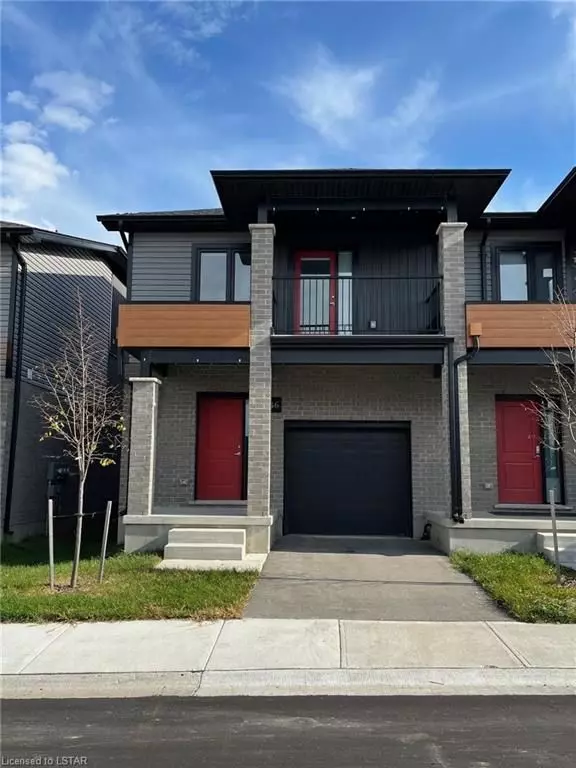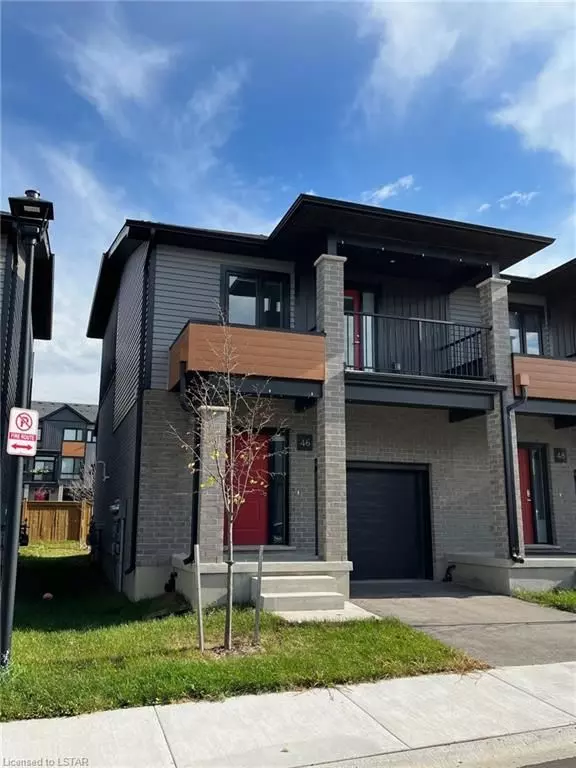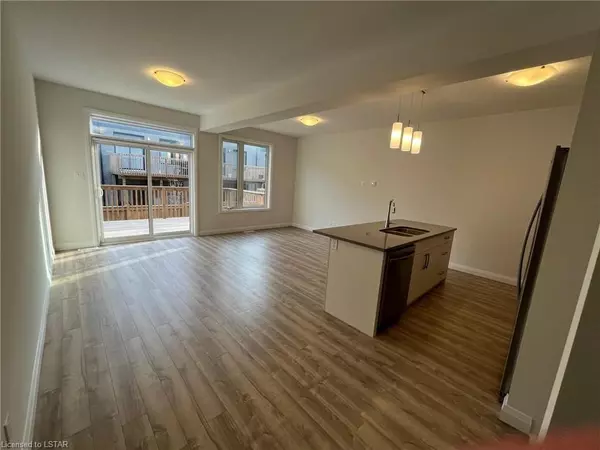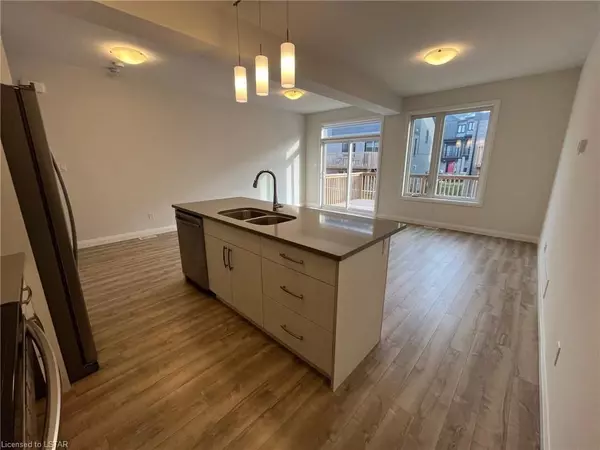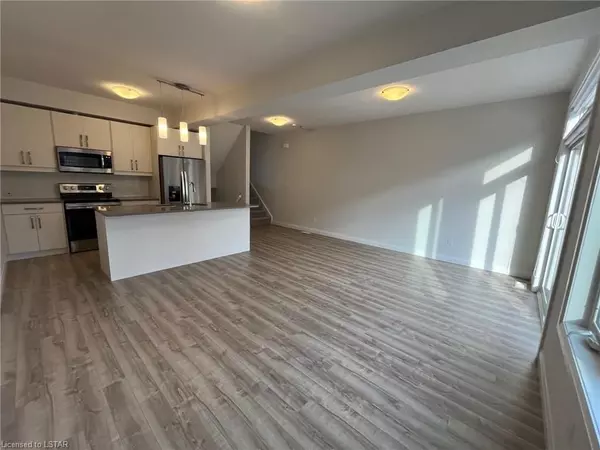$615,000
$639,900
3.9%For more information regarding the value of a property, please contact us for a free consultation.
1820 CANVAS WAY #46 London, ON N5X 0N5
3 Beds
3 Baths
1,800 SqFt
Key Details
Sold Price $615,000
Property Type Condo
Sub Type Condo Townhouse
Listing Status Sold
Purchase Type For Sale
Square Footage 1,800 sqft
Price per Sqft $341
Subdivision North B
MLS Listing ID X7407558
Sold Date 03/26/24
Style Stacked Townhouse
Bedrooms 3
HOA Fees $76
Annual Tax Amount $3,259
Tax Year 2023
Property Sub-Type Condo Townhouse
Property Description
Amazing location in beautiful Uplands North on Sunningdale Rd. Only 2 years old with unique split level design offering privacy and comfort throughout the home. Modern finishes including quartz countertops, stainless steel appliances, washer/dryer and window coverings, all included. Enjoy fabulous sunsets on the 2 nd floor west facing balcony or bbq on the large rear above ground deck. The large look-out style finished basement offers excellent additional space for movie nights and relaxing. This end unit offers additional
privacy and lots of natural light. Walking distance to fantastic amenities like Sunningdale YMCA, Sunripe Grocery, LCBO, Dollarama, Tim Hortons and short drive to Sobey's & Masonville mall shopping district. This home is also a great investment opportunity with the option of converting the basement into a 4 th bedroom.
Location
Province ON
County Middlesex
Community North B
Area Middlesex
Zoning R5-3
Rooms
Family Room Yes
Basement Full
Kitchen 1
Interior
Interior Features Water Meter, Water Heater, Sump Pump
Cooling Central Air
Exterior
Parking Features Private, Other
Garage Spaces 2.0
Pool None
Community Features Public Transit
Exposure East
Total Parking Spaces 2
Building
Foundation Poured Concrete
Locker None
New Construction false
Others
Senior Community Yes
Security Features None
Pets Allowed Yes
Read Less
Want to know what your home might be worth? Contact us for a FREE valuation!

Our team is ready to help you sell your home for the highest possible price ASAP

