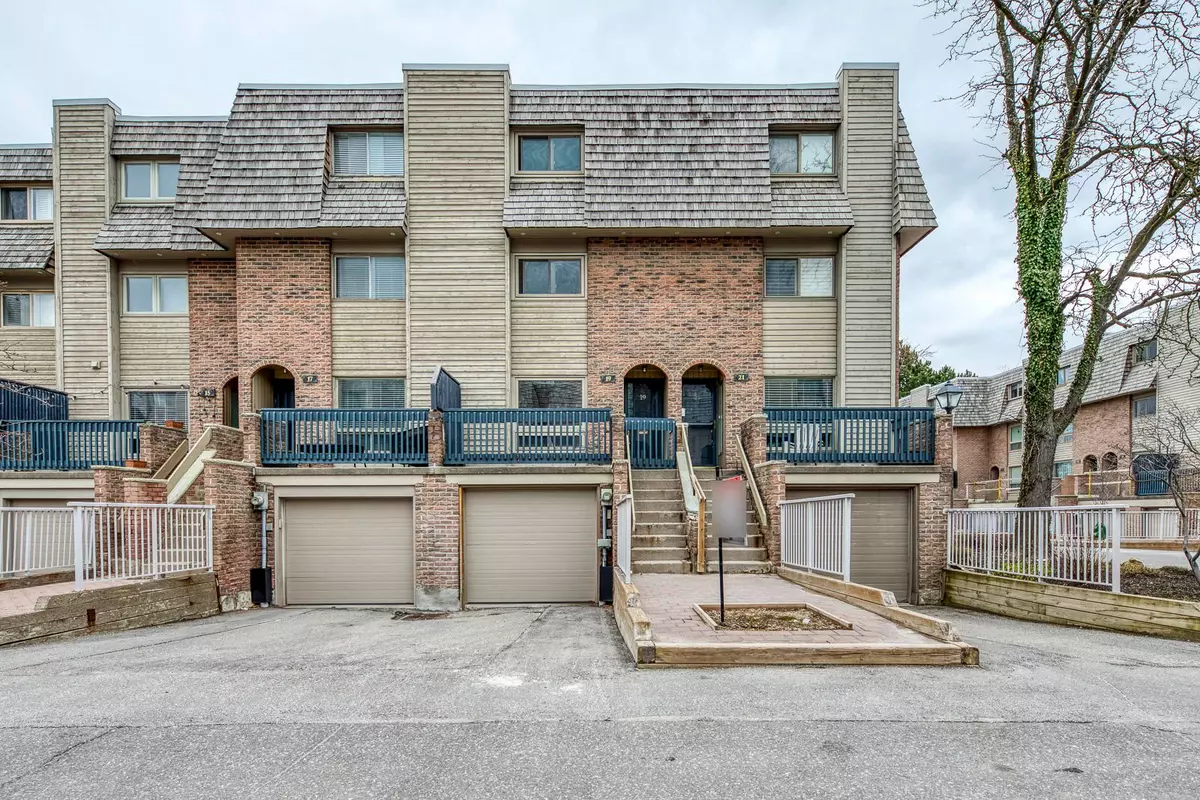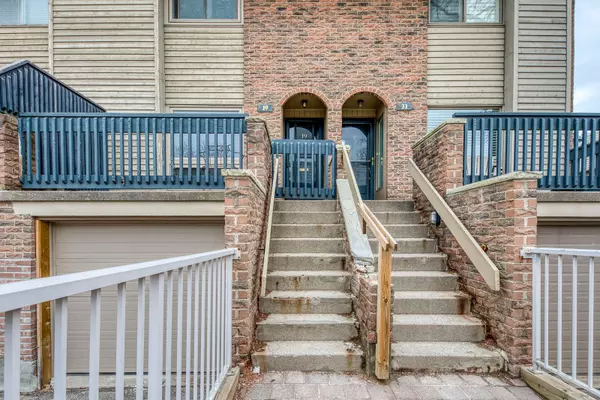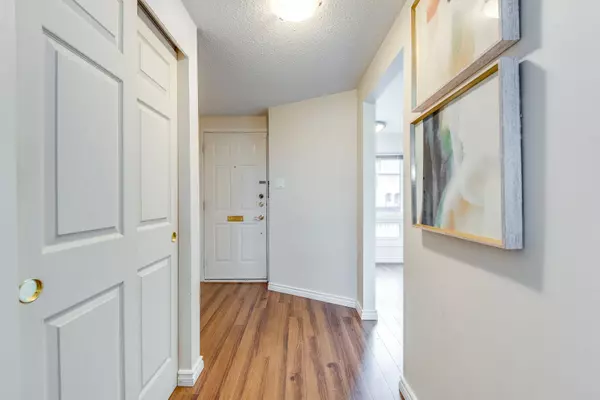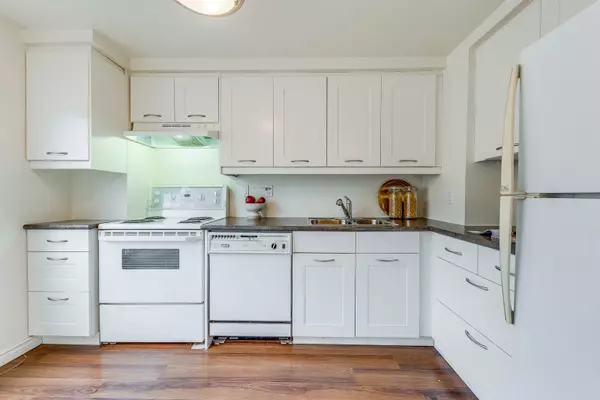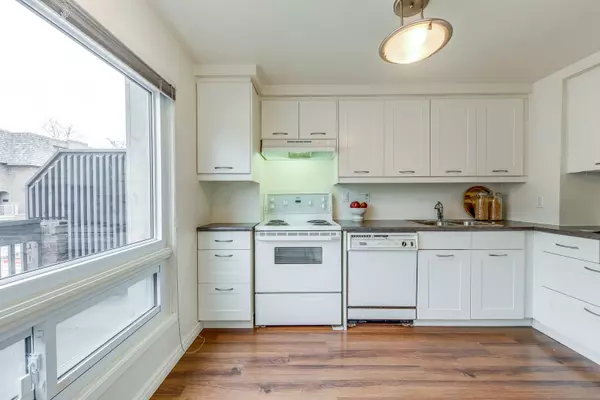$830,000
$849,000
2.2%For more information regarding the value of a property, please contact us for a free consultation.
19 Dutch Myrtle WAY Toronto C13, ON M3B 3K7
3 Beds
4 Baths
Key Details
Sold Price $830,000
Property Type Condo
Sub Type Condo Townhouse
Listing Status Sold
Purchase Type For Sale
Approx. Sqft 1800-1999
Subdivision Banbury-Don Mills
MLS Listing ID C8153310
Sold Date 06/24/24
Style Multi-Level
Bedrooms 3
HOA Fees $947
Annual Tax Amount $3,970
Tax Year 2023
Property Sub-Type Condo Townhouse
Property Description
Spacious 3 Level Townhome In The Desired Banbury - Don Mills Area. Close To Parks, Shopping And Easy Access To Public Transportation. Bright Open Concept Unit With Unique Features Such As Open Riser Staircases, Skylight in 3rd Floor Hallway, and two level High Ceiling in living room . Over 1900 Sq.Ft. Each Bedroom Has Its Own Bathroom With An Additional Bathroom On The Lower Level. Lower Level Mud Room w/2pc & W/O to Over-sized Single Car Garage w/Storage Space. Located minutes to Dvp, TTC, Shops at Don Mills, schools, restaurants, gym, coffee shops and cafes, grocery stores, Edwards Gardens, scenic walking and biking trails, Donalda golf club, Fairview Mall, DVP/404/401, short drive to downtown Toronto and so much more. Minutes to the future Eglinton LRT and Science Centre Subway directly into the city. Maintenance includes: Water, Snow Removal and all exterior Lighting, Maintenance/Landscaping.
Location
Province ON
County Toronto
Community Banbury-Don Mills
Area Toronto
Rooms
Family Room Yes
Basement Partial Basement
Kitchen 1
Interior
Cooling Central Air
Laundry Ensuite
Exterior
Parking Features Private
Garage Spaces 1.0
Amenities Available BBQs Allowed
Exposure East West
Total Parking Spaces 2
Building
Locker None
Others
Pets Allowed Restricted
Read Less
Want to know what your home might be worth? Contact us for a FREE valuation!

Our team is ready to help you sell your home for the highest possible price ASAP

