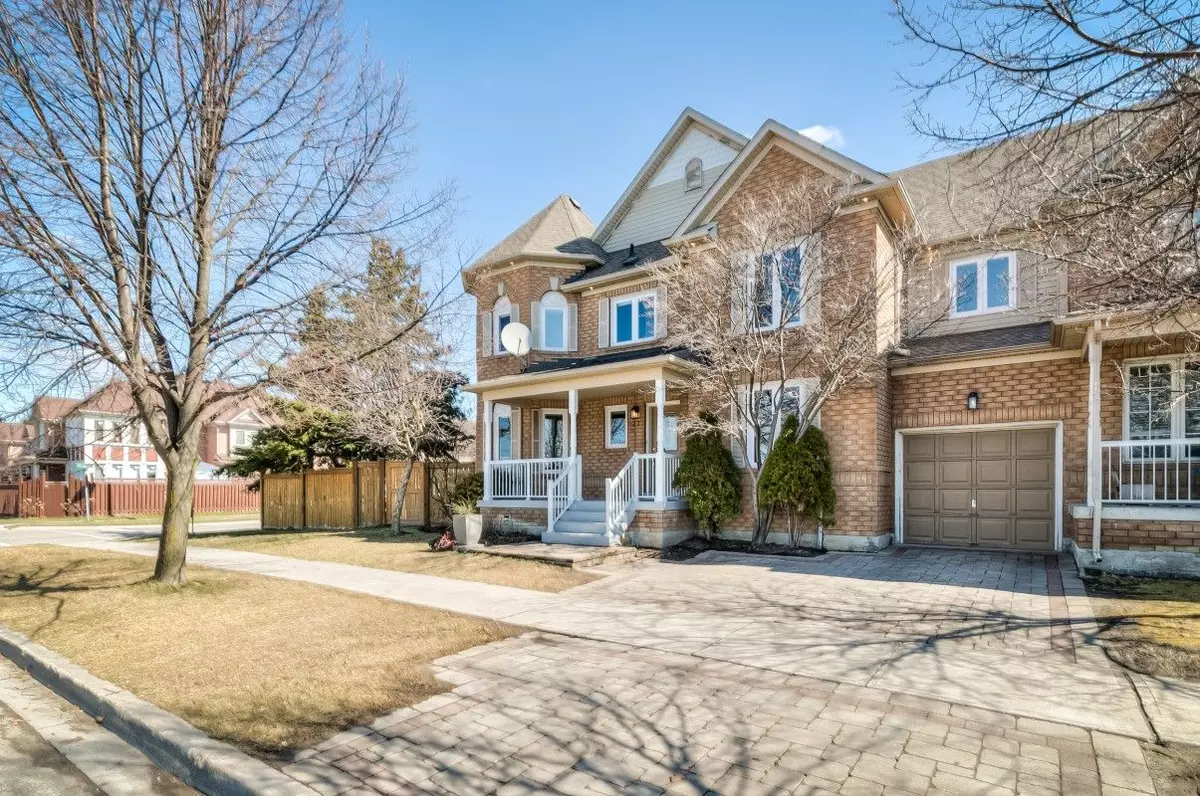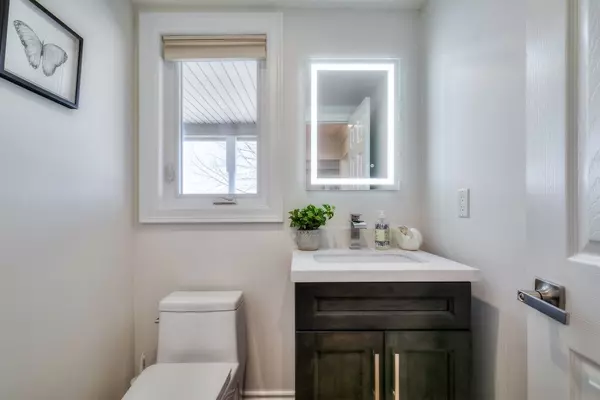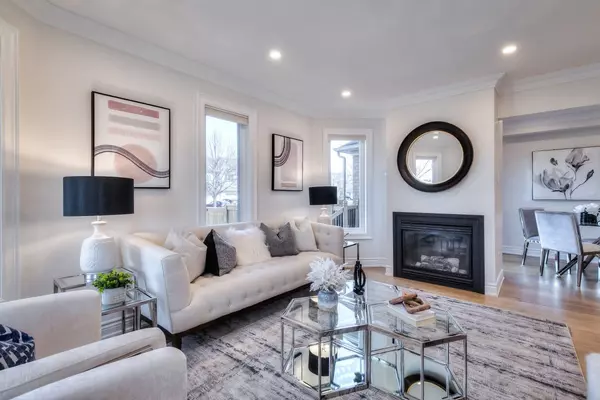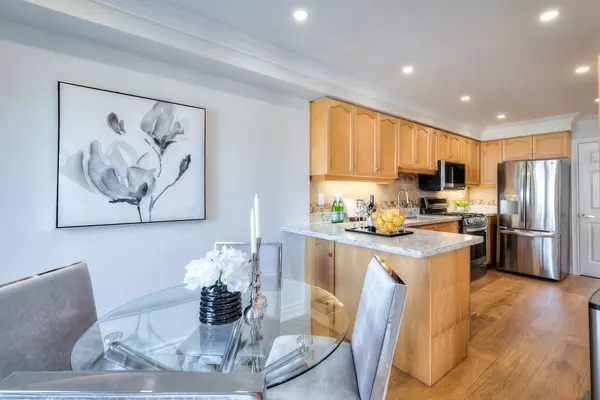$1,165,000
$899,900
29.5%For more information regarding the value of a property, please contact us for a free consultation.
27 McMaster AVE Aurora, ON L4G 7M8
4 Beds
4 Baths
Key Details
Sold Price $1,165,000
Property Type Townhouse
Sub Type Att/Row/Townhouse
Listing Status Sold
Purchase Type For Sale
Approx. Sqft 1500-2000
Subdivision Bayview Wellington
MLS Listing ID N8182798
Sold Date 06/28/24
Style 2-Storey
Bedrooms 4
Annual Tax Amount $4,418
Tax Year 2024
Property Sub-Type Att/Row/Townhouse
Property Description
**Your Search Ends Here**Gorgeous, Cozy & Comfortable**Rare Find 1720 S.F. End Unit Freehold In Bayview Wellington District** Complete Professional Renovation from Head to Toe** 3 Bedrooms with 3 Full Bathrooms and Powder Room**Fully Finished Basement With Bar & 3 Piece Bathroom Including Shower** One of Aurora's Most Desirable Neighborhoods** Family Size Kitchen With Breakfast Area Walking Out To BBQ Area And A Back Yard For Your Most Memorable Times** Granite Counter Top & Modern Tiled Backsplash, Tons Of Pot lights, Built-In Gas Fireplace, Grand Master Bedroom with A Practical Spacious Walk-In Closet & Fully Renovated Stunning 5 Piece Master Bedroom Ensuite. Fully Renovated Main Bathroom with Brand New Glass Shower. Renovated Powder Room. Roof 9 Yrs. Old. CAC 5 Yrs. Old, Furnace: 4 Yrs. Old, Entire Windows Have Been Changed 3 Yrs Ago. Flooring 2 Yrs. Old, Complete Back Yard Renovation: 1 Yr. Old, 4 Brand New Appliances. Washer & Dryer: 5 Yrs. Old, Water Softener: 1 Yr. Old. Private Fully Fenced Low Maintenance Backyard with Sensor lightings. Irrigation System in the Back Yard & Front Yard. Soffit Lights All Around The Property.
Location
Province ON
County York
Community Bayview Wellington
Area York
Zoning Residential
Rooms
Family Room No
Basement Finished
Kitchen 1
Separate Den/Office 1
Interior
Interior Features None
Cooling Central Air
Exterior
Parking Features Private
Garage Spaces 3.0
Pool None
Roof Type Asphalt Shingle
Lot Frontage 51.08
Lot Depth 32.1
Total Parking Spaces 3
Building
Foundation Concrete
Others
Senior Community Yes
Read Less
Want to know what your home might be worth? Contact us for a FREE valuation!

Our team is ready to help you sell your home for the highest possible price ASAP





