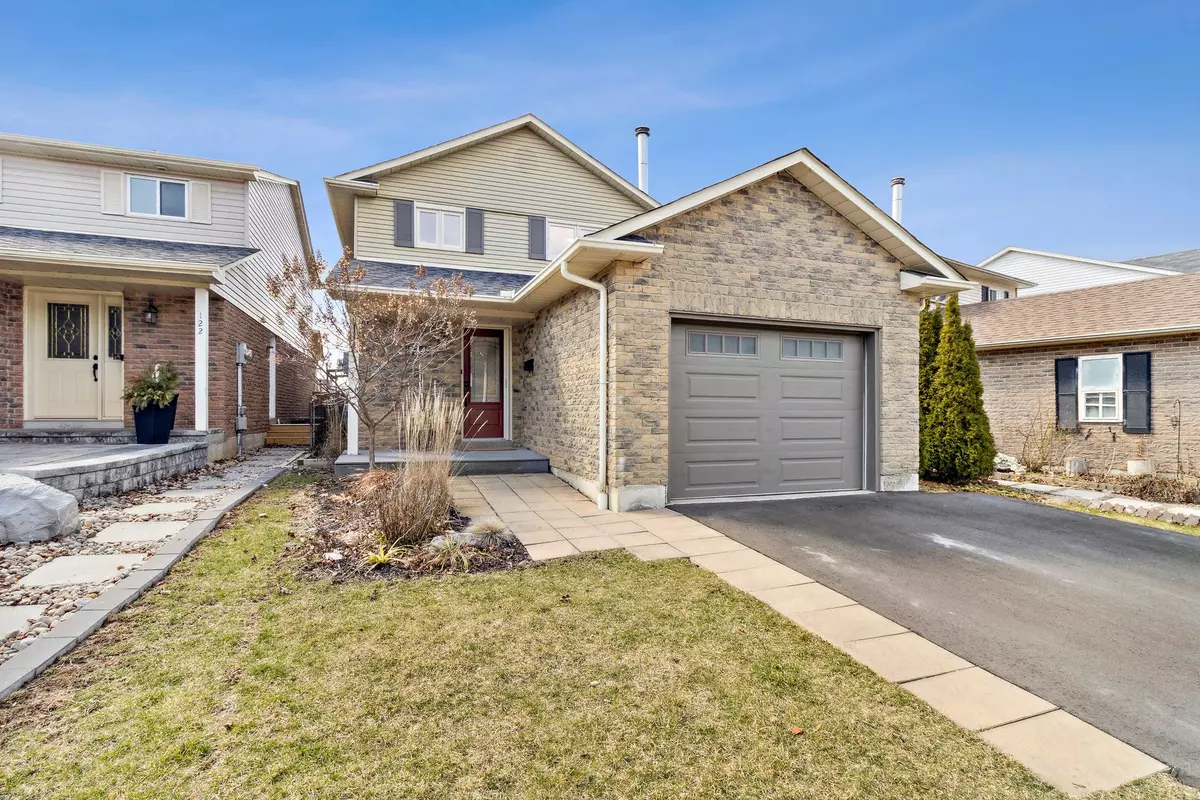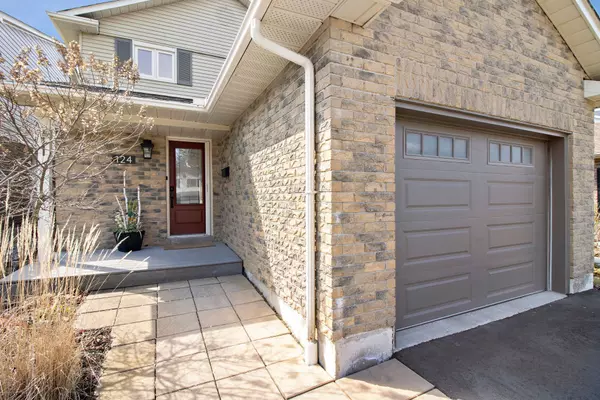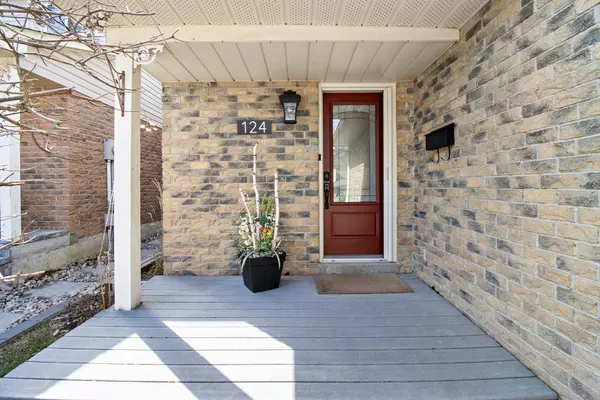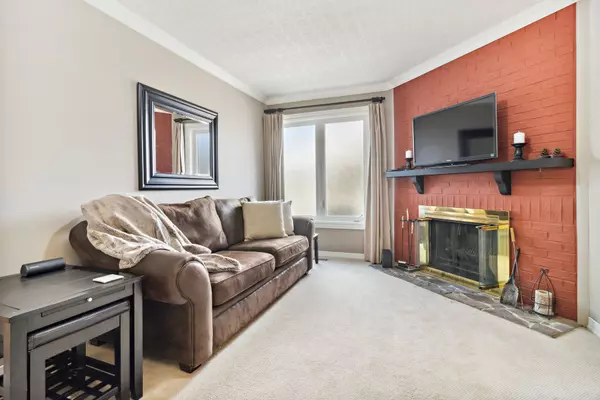$1,150,000
$1,124,999
2.2%For more information regarding the value of a property, please contact us for a free consultation.
124 Walton DR Aurora, ON L4G 3K4
3 Beds
3 Baths
Key Details
Sold Price $1,150,000
Property Type Single Family Home
Sub Type Detached
Listing Status Sold
Purchase Type For Sale
Subdivision Aurora Village
MLS Listing ID N8185476
Sold Date 06/18/24
Style 2-Storey
Bedrooms 3
Annual Tax Amount $4,418
Tax Year 2023
Property Sub-Type Detached
Property Description
Welcome to 124 Walton Drive, Nestled in the Heart of a Family-Friendly Neighborhood in Aurora. This Meticulously Maintained 3-Bedroom, 3-Bathroom residence offers the perfect blend of comfort, convenience, and tranquility. The Main Floor Offers a Family Room with Open Fireplace, Large Kitchen with Yard Access and Living Room Dining Room with Sliding Glass Doors that Overlook the Backyard.Retreat Upstairs to Discover a Well Appointed Master Bedroom Boasting a 2 Piece Ensuite and Generous Closet Space. The Two Additional Bedrooms Share a Full Bath Providing Comfort and Convenience for the Entire Family.The Basement is Fully Finished with a Separate Entrance, Wet Bar and Large Laundry and Utility Rooms for Additional Storage Space. The Backyard is Fully Fenced and Backs Onto a Park, Providing a Private Retreat for Outdoor Gatherings. Conveniently Located Close to all Amenities, Including Shopping Centers, the GO Station, Public Transit, Parks and Green Spaces. This home offers the epitome of suburban living with urban convenience.
Location
Province ON
County York
Community Aurora Village
Area York
Rooms
Family Room Yes
Basement Finished
Kitchen 1
Interior
Interior Features Other
Cooling Central Air
Fireplaces Number 1
Fireplaces Type Wood
Exterior
Exterior Feature Deck
Parking Features Private Double
Garage Spaces 1.0
Pool None
Roof Type Asphalt Shingle
Lot Frontage 31.33
Lot Depth 109.63
Total Parking Spaces 3
Building
Foundation Concrete
Read Less
Want to know what your home might be worth? Contact us for a FREE valuation!

Our team is ready to help you sell your home for the highest possible price ASAP





