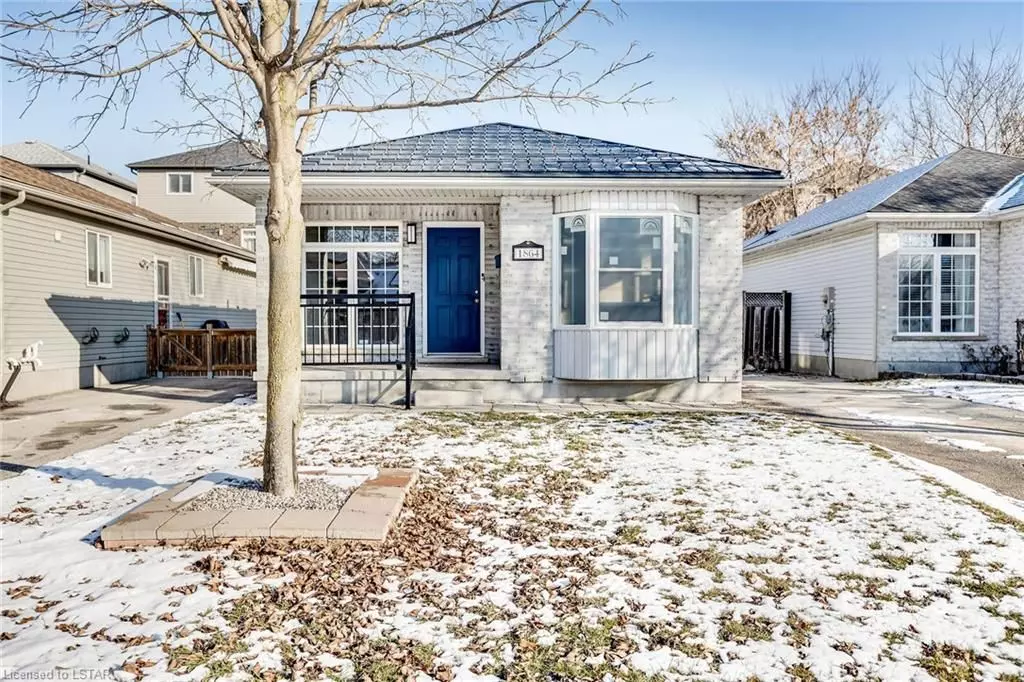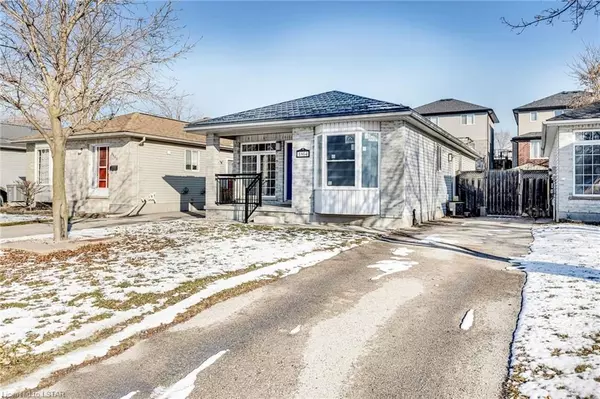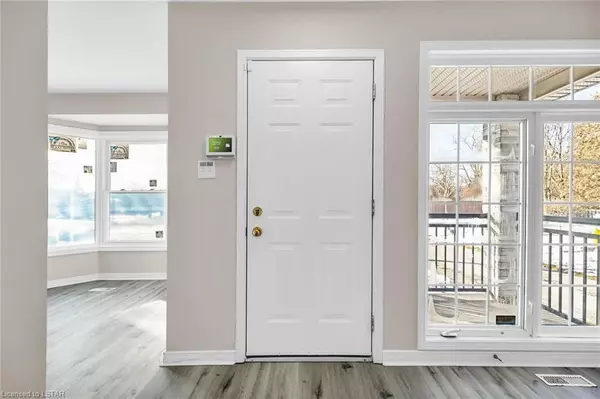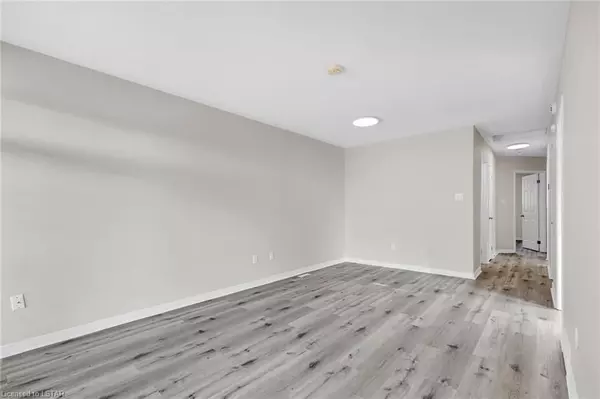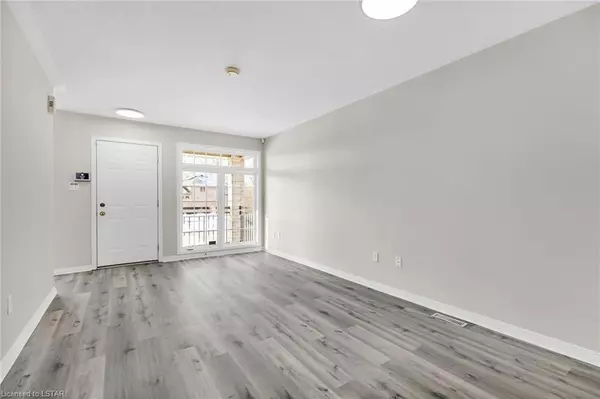$569,000
$579,000
1.7%For more information regarding the value of a property, please contact us for a free consultation.
1864 PURCELL DR London, ON N5W 6E3
5 Beds
2 Baths
1,523 SqFt
Key Details
Sold Price $569,000
Property Type Single Family Home
Sub Type Detached
Listing Status Sold
Purchase Type For Sale
Square Footage 1,523 sqft
Price per Sqft $373
Subdivision East Q
MLS Listing ID X8194854
Sold Date 03/26/24
Style Bungalow
Bedrooms 5
Annual Tax Amount $3,346
Tax Year 2023
Property Sub-Type Detached
Property Description
Introducing a charming bungalow nestled in the East end of London, offering the perfect blend of comfort and convenience. This beautifully renovated home features 3 spacious bedrooms and a modern bathroom on the main floor, and the basement boasts 2 additional bedrooms and another well-appointed bathroom, ideal for accommodating guests or extended family members.
Situated just minutes from Highway 401, Argyle shopping mall, Fanshawe college and downtown, this residence ensures effortless commuting and travel convenience. Step outside to a fully fenced backyard, perfect for outdoor gatherings.
The basement presents an excellent opportunity for customization, with ample space available to create an additional kitchen and seating area, providing endless possibilities for entertainment and recreation.
Updated hardwood flooring throughout both the main floor and basement, this home exudes timeless elegance and charm. Don't miss the chance to make this exceptional property yours – schedule a viewing today and experience the epitome of modern living in a coveted neighborhood.
Location
Province ON
County Middlesex
Community East Q
Area Middlesex
Zoning R1-1(3)
Rooms
Basement Full
Kitchen 1
Separate Den/Office 2
Interior
Interior Features Water Heater, Sump Pump, Water Softener
Cooling Central Air
Laundry In Basement
Exterior
Parking Features Private
Pool None
Community Features Major Highway, Public Transit
Roof Type Metal
Lot Frontage 34.11
Lot Depth 88.16
Exposure South
Total Parking Spaces 3
Building
Foundation Poured Concrete
New Construction false
Others
Senior Community No
Read Less
Want to know what your home might be worth? Contact us for a FREE valuation!

Our team is ready to help you sell your home for the highest possible price ASAP

