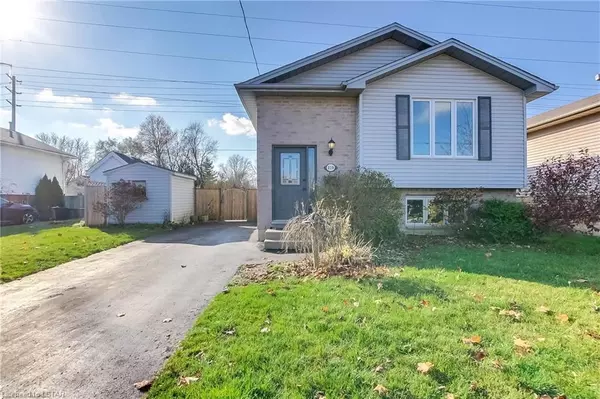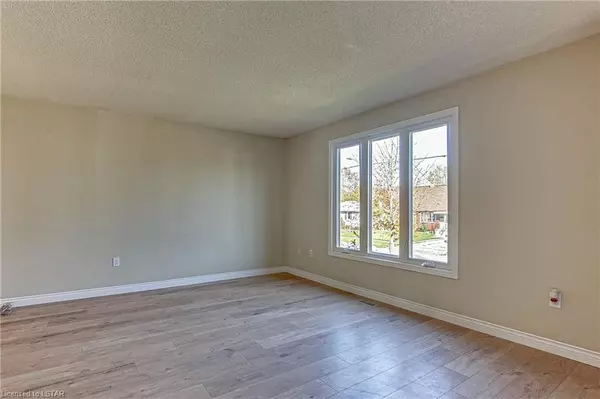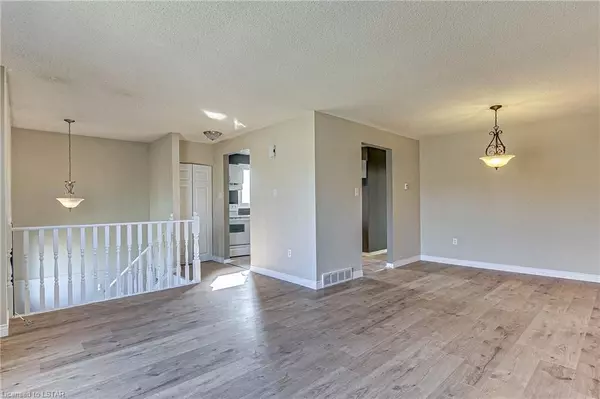$530,000
$549,900
3.6%For more information regarding the value of a property, please contact us for a free consultation.
319 SASKATOON ST London, ON N5W 6A4
3 Beds
2 Baths
1,709 SqFt
Key Details
Sold Price $530,000
Property Type Single Family Home
Sub Type Detached
Listing Status Sold
Purchase Type For Sale
Square Footage 1,709 sqft
Price per Sqft $310
Subdivision East H
MLS Listing ID X8195064
Sold Date 03/27/24
Style Bungalow-Raised
Bedrooms 3
Annual Tax Amount $2,513
Tax Year 2023
Property Sub-Type Detached
Property Description
Welcome to 319 Saskatoon Street. This 3 Bed 2 Bath raised bungalow is sure to please. Walk into an open concept main floor with loads of natural light. Big bright family room that leads into a formal dining room. Down the hall you will find the master bedroom along with a spare bedroom and a 4 piece "Bath Fitter' bathroom. New flooring throughout the main level and fresh coat of paint. This property has a fully finished basement with a HUGE den and another good sized bedroom along with an updated 3 piece bathroom with quartz vanity. Laundry is also located on the lower level.Basement also sports a walk-out to a private landscaped backyard that is great for entertaining. Private single wide driveway that can easily be converted to a double drive if needed. There is a utility shed with power run to it. This property is within walking distance of major shopping and great schools. Don't miss this one.
Location
Province ON
County Middlesex
Community East H
Area Middlesex
Zoning R2-3
Rooms
Family Room Yes
Basement Full
Kitchen 1
Separate Den/Office 1
Interior
Interior Features Water Heater
Cooling Central Air
Laundry In Basement
Exterior
Parking Features Private
Pool None
Community Features Public Transit
Lot Frontage 52.0
Lot Depth 70.35
Exposure East
Total Parking Spaces 2
Building
Foundation Poured Concrete
New Construction false
Others
Senior Community No
Read Less
Want to know what your home might be worth? Contact us for a FREE valuation!

Our team is ready to help you sell your home for the highest possible price ASAP





