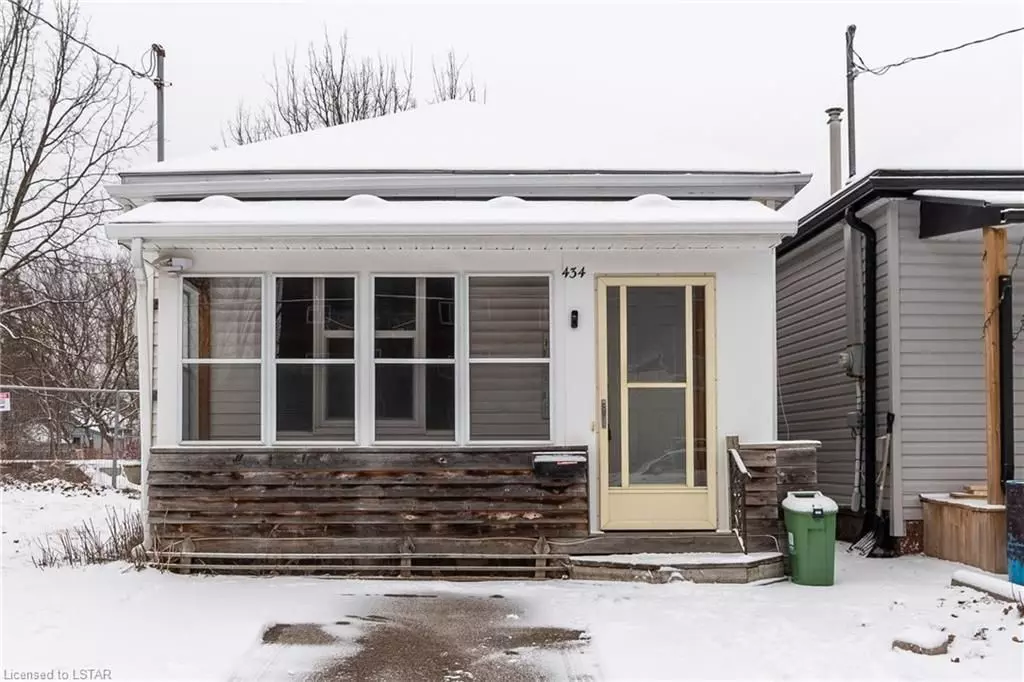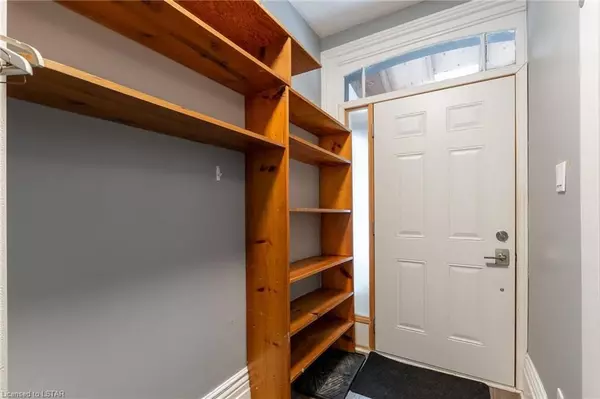$304,444
$294,900
3.2%For more information regarding the value of a property, please contact us for a free consultation.
434 GREY ST London, ON N6B 1H3
2 Beds
1 Bath
946 SqFt
Key Details
Sold Price $304,444
Property Type Single Family Home
Sub Type Detached
Listing Status Sold
Purchase Type For Sale
Square Footage 946 sqft
Price per Sqft $321
Subdivision East K
MLS Listing ID X8194374
Sold Date 03/27/24
Style Bungalow
Bedrooms 2
Annual Tax Amount $1,505
Tax Year 2023
Property Sub-Type Detached
Property Description
Welcome to 434 Grey Street, a 2-bed, 1-bath bungalow nestled in the heart of SOHO. Step into the inviting enclosed porch, shielding you from the elements before entering the home. Stepping in the front door you pass through the foyer where it opens to the spacious living area. The layout effortlessly flows into two cozy bedrooms, offering comfort and privacy. Embrace the opportunity to personalize the eat-in kitchen, while a convenient mudroom/laundry area leads to the expansive backyard (lot is 22.25' by 197'), ideal for outdoor gatherings or gardening enthusiasts. With R3-1 zoning this property is perfect for investors, renovators, first-time buyers, or those seeking to downsize. Boasting strategic proximity to the upcoming Wellington Gateway/Rapid Transit and the Thames Valley Parkway, for easy access to Downtown. Positioned amidst the growing gentrification of SOHO, with the Vision SoHo Alliance spearheading mixed-use developments, seize the chance to capitalize on this evolving neighbourhood.
Location
Province ON
County Middlesex
Community East K
Area Middlesex
Zoning R3-1
Rooms
Basement Unfinished
Kitchen 1
Interior
Interior Features Water Heater Owned
Cooling None
Exterior
Parking Features Private Double
Pool None
Community Features Recreation/Community Centre, Public Transit
Lot Frontage 22.25
Lot Depth 197.0
Total Parking Spaces 2
Building
Foundation Block
New Construction false
Others
Senior Community No
Read Less
Want to know what your home might be worth? Contact us for a FREE valuation!

Our team is ready to help you sell your home for the highest possible price ASAP





