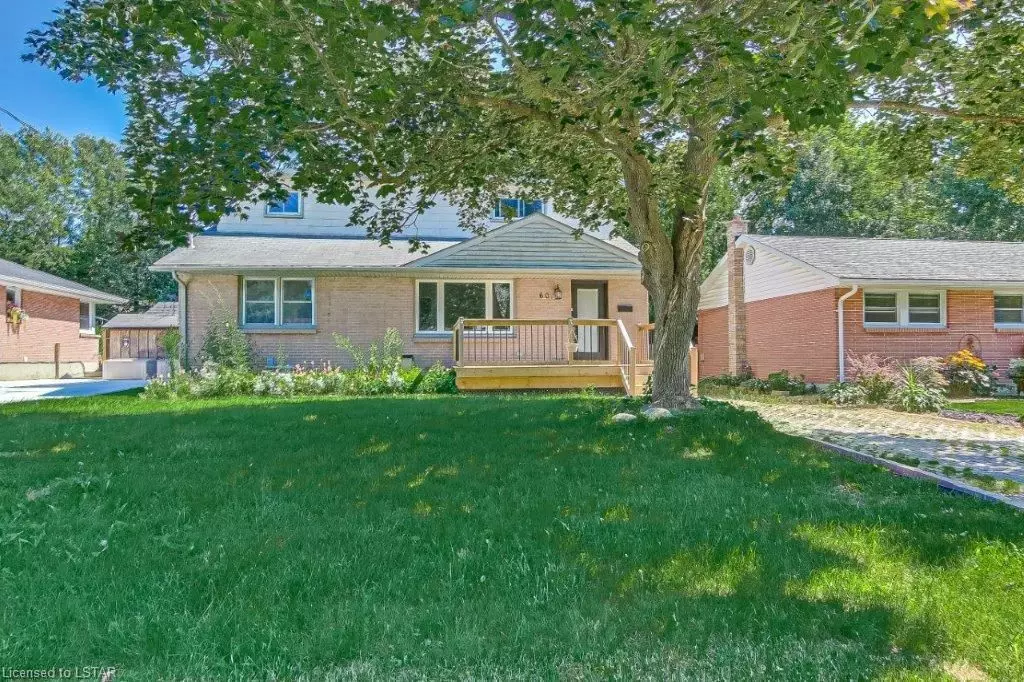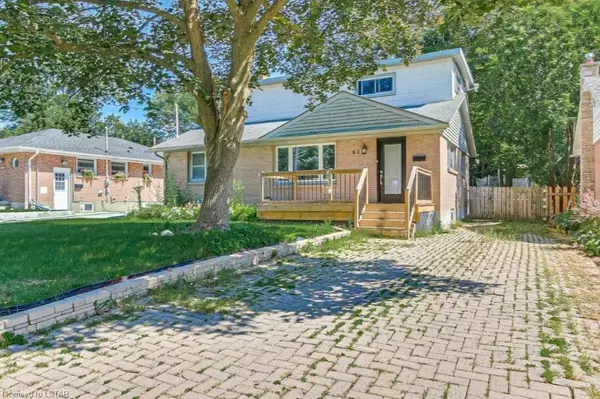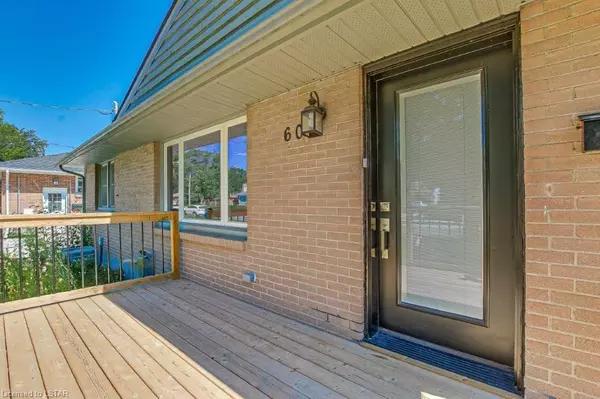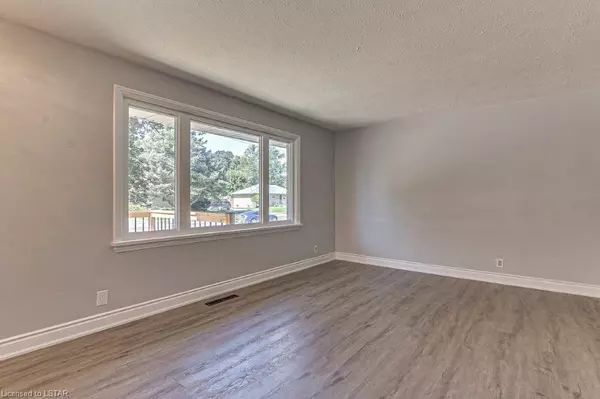$625,000
$639,000
2.2%For more information regarding the value of a property, please contact us for a free consultation.
60 THORNCREST CRES London, ON N6J 1K3
5 Beds
2 Baths
1,762 SqFt
Key Details
Sold Price $625,000
Property Type Single Family Home
Sub Type Detached
Listing Status Sold
Purchase Type For Sale
Square Footage 1,762 sqft
Price per Sqft $354
Subdivision South D
MLS Listing ID X8194032
Sold Date 04/15/24
Style 2-Storey
Bedrooms 5
Annual Tax Amount $2,759
Tax Year 2023
Property Sub-Type Detached
Property Description
Welcome to this two storey family home on a quiet crescent in highly desirable Southcrest neighborhood. Recently built large front deck welcomes you to the property. Main floor boasts a large airy and well lighted living room and dining room. New flooring leads in to the spacious kitchen with, granite counter tops, stainless steel appliances, pristine white cupboards and a nice sized pantry. Natural light from two big windows brightens up the kitchen. Rear door leads out to large wooden deck for all you entertainment in huge fully fenced backyard. Two good sized bedrooms on main floor allows you the comfort of main floor living. Main floor also enjoys a recently renovated 4 piece bathroom. Second floor adds up another three bedrooms and a updated 4 piece bathroom. Lower level is finished with a good sized living space with gas fireplace for your entertainment. House is walking distance to Southcrest public pool and trails. House is ready for your possession and personnel touches. Call now for your private showings.
Location
Province ON
County Middlesex
Community South D
Area Middlesex
Zoning R1-8
Rooms
Basement Full
Kitchen 1
Interior
Interior Features Water Heater Owned
Cooling Central Air
Exterior
Exterior Feature Deck
Parking Features Private
Pool None
Community Features Public Transit
View Pond
Lot Frontage 51.11
Lot Depth 125.19
Exposure West
Total Parking Spaces 3
Building
Foundation Concrete
New Construction false
Others
Senior Community No
Security Features Carbon Monoxide Detectors
Read Less
Want to know what your home might be worth? Contact us for a FREE valuation!

Our team is ready to help you sell your home for the highest possible price ASAP





