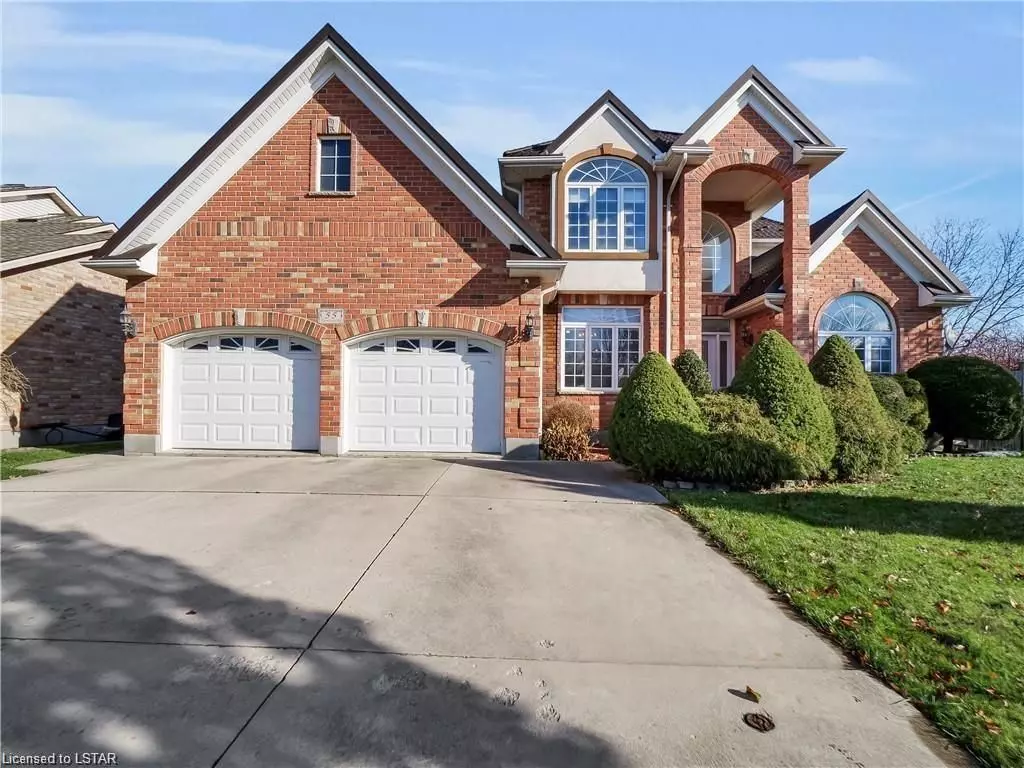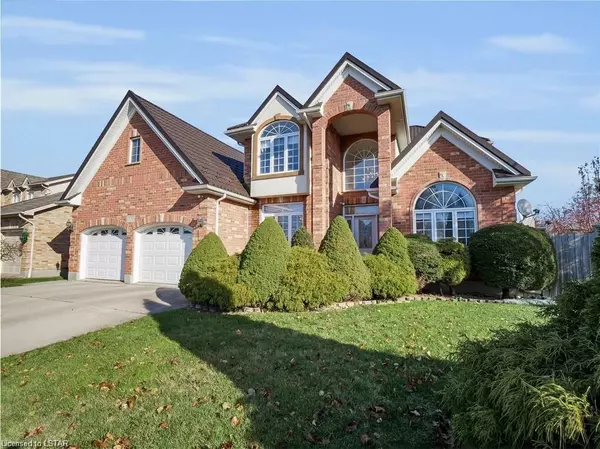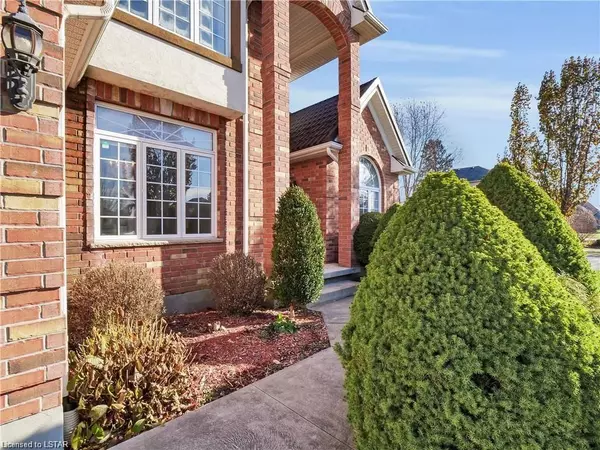$1,025,000
$999,000
2.6%For more information regarding the value of a property, please contact us for a free consultation.
55 FARMHOUSE RD London, ON N5Y 5M4
6 Beds
5 Baths
4,400 SqFt
Key Details
Sold Price $1,025,000
Property Type Single Family Home
Sub Type Detached
Listing Status Sold
Purchase Type For Sale
Square Footage 4,400 sqft
Price per Sqft $232
Subdivision East A
MLS Listing ID X8193426
Sold Date 03/28/24
Style 2-Storey
Bedrooms 6
Annual Tax Amount $7,652
Tax Year 2022
Property Sub-Type Detached
Property Description
Indulge in the epitome of luxury living with this exquisite 6 bedroom 5 bathroom
home nestled on a coveted corner lot. Only 15 minutes to The University of Western
Ontario and 10 minutes to Fanshawe College. Spanning over 4000sqft, this residence
is a masterpiece of craftsmanship featuring custom solid hardwood flooring. As you
enter through the high vaulted foyer, a sense of grandeur envelopes you, setting
the tone for the exceptional living spaces within. A haven of tranquility, the
master suite beckons with its spacious layout, complemented by a spa-like ensuite
bath. Five additional bedrooms provide comfort and flexibility, ensuring ample
space for guests or a growing family. The allure of this property extends beyond
the interiors. A two-car garage and a well-appointed concrete driveway offer
convenient parking for up to four cars, combining practicality with sophistication.
Descend into the 1100 square feet of open-concept bliss in the basement, a canvas
awaiting your personal touch. Whether envisioned as a home theater, gym, or
entertainment haven, the possibilities are boundless. This residence is not just a
home; it's a statement of refined living, where every detail has been carefully
curated to elevate your lifestyle to unparalleled heights. Welcome to your dream
abode.
Location
Province ON
County Middlesex
Community East A
Area Middlesex
Zoning R1-8
Rooms
Basement Full
Kitchen 1
Separate Den/Office 1
Interior
Interior Features Sump Pump
Cooling Central Air
Fireplaces Type Living Room
Exterior
Parking Features Private Double
Garage Spaces 2.0
Pool None
Roof Type Metal
Lot Frontage 65.62
Lot Depth 112.07
Total Parking Spaces 6
Building
Foundation Poured Concrete
New Construction false
Others
Senior Community No
Read Less
Want to know what your home might be worth? Contact us for a FREE valuation!

Our team is ready to help you sell your home for the highest possible price ASAP





