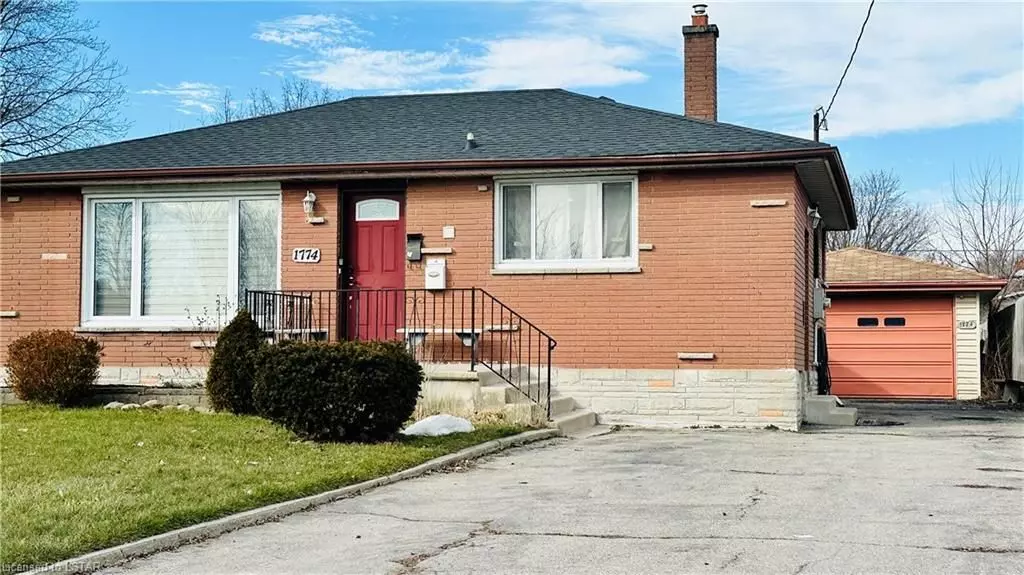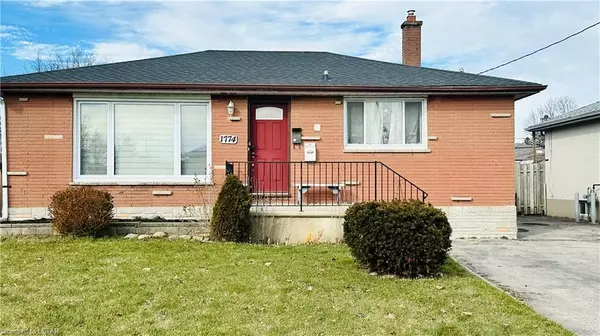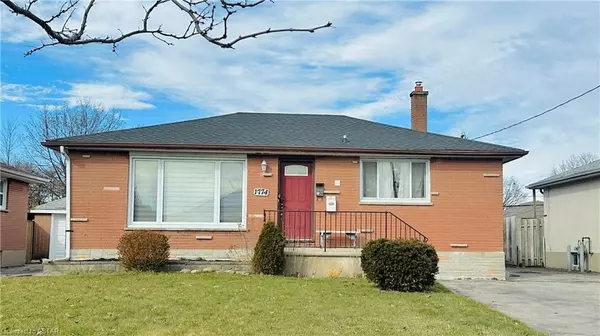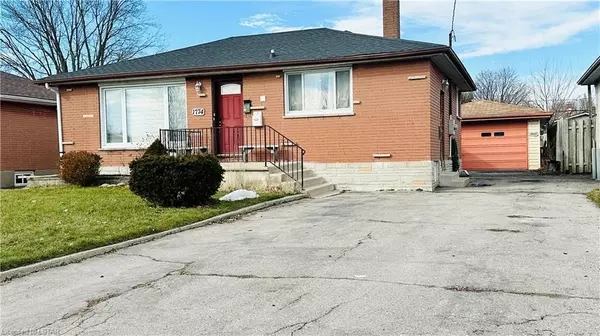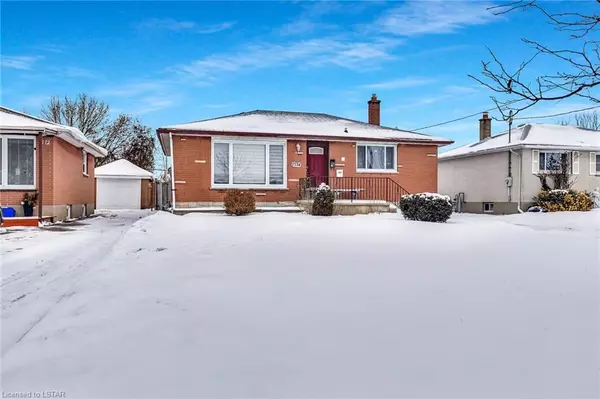$533,000
$569,000
6.3%For more information regarding the value of a property, please contact us for a free consultation.
1774 TRAFALGAR ST London, ON N5W 1X6
4 Beds
3 Baths
2,240 SqFt
Key Details
Sold Price $533,000
Property Type Single Family Home
Sub Type Detached
Listing Status Sold
Purchase Type For Sale
Square Footage 2,240 sqft
Price per Sqft $237
Subdivision East H
MLS Listing ID X8193122
Sold Date 03/28/24
Style Bungalow
Bedrooms 4
Annual Tax Amount $2,527
Tax Year 2023
Property Sub-Type Detached
Property Description
You do not want to miss 1774 Trafalgar Street, located in East London. This property offers an excellent opportunity for investors looking for a solid asset to add to their portfolio or first-time buyers looking to move in with roommates to help with the mortgage. With four bedrooms on the main level, a finished basement with extra living space including a second kitchen and separate entrance, as well as two and a half bathrooms, this home provides ample space for comfortable living. The sunroom is a delightful addition which includes a third kitchen space and is perfect for relaxing or enjoying your morning coffee while basking in natural light. The fenced yard adds privacy and security, making it an ideal space for children or pets to play. This home features nine parking spots and a large, detached garage, ideal to accommodate multiple vehicles and guests. Situated in East London, this location offers convenience and accessibility to various amenities including bus routes, shopping centers, restaurants, parks, or schools and a 10 minute drive to Fanshawe College. For investors, this property presents an excellent opportunity as an investment property for students or for families.
Location
Province ON
County Middlesex
Community East H
Area Middlesex
Zoning R2-2
Rooms
Basement Full
Kitchen 2
Interior
Interior Features None
Cooling Central Air
Exterior
Exterior Feature Porch
Parking Features Private Double
Garage Spaces 1.5
Pool None
Community Features Recreation/Community Centre, Public Transit
Lot Frontage 50.0
Lot Depth 152.0
Total Parking Spaces 9
Building
Foundation Poured Concrete
New Construction false
Others
Senior Community Yes
Read Less
Want to know what your home might be worth? Contact us for a FREE valuation!

Our team is ready to help you sell your home for the highest possible price ASAP

