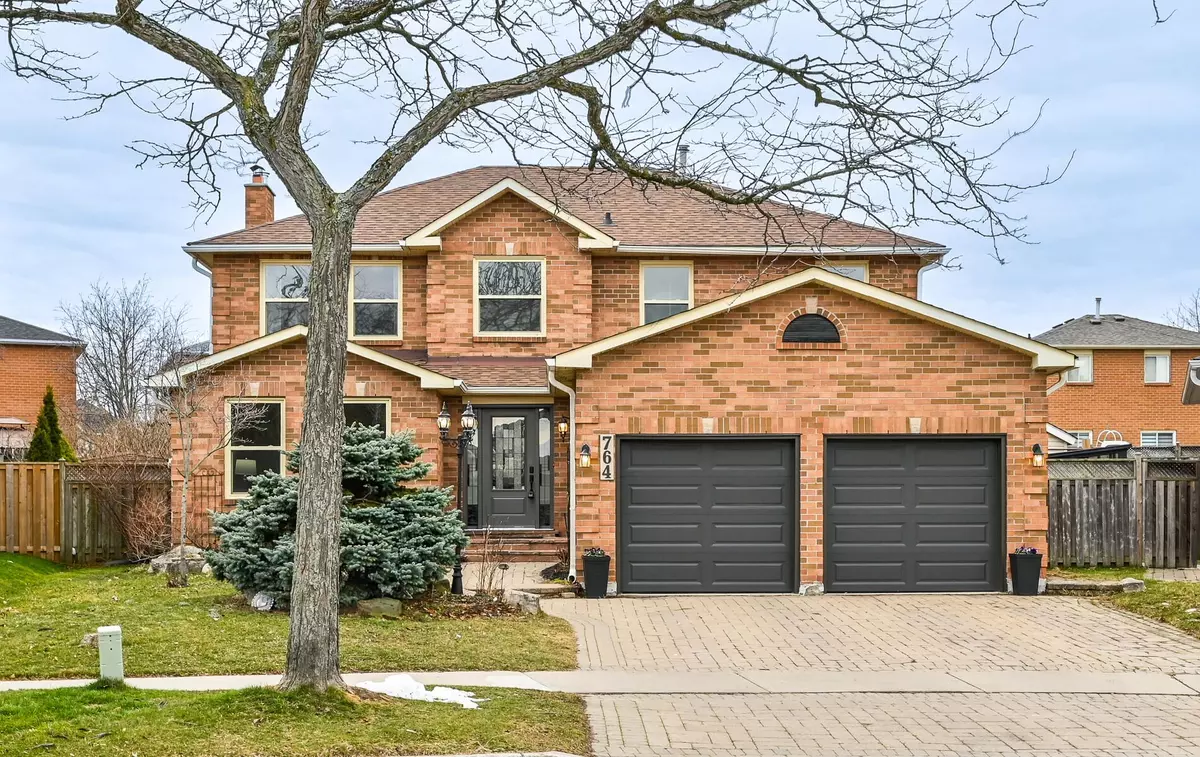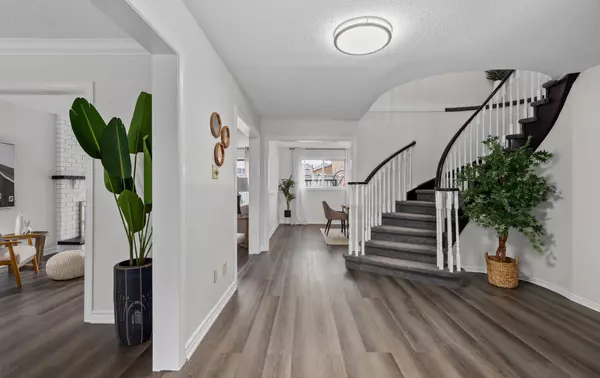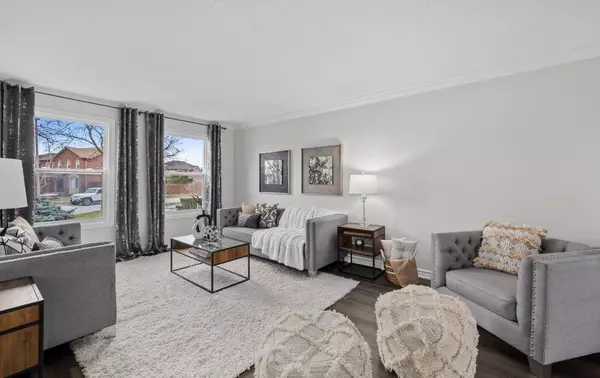$1,371,000
$1,189,000
15.3%For more information regarding the value of a property, please contact us for a free consultation.
764 Pebble CT Pickering, ON L1V 3P3
5 Beds
4 Baths
Key Details
Sold Price $1,371,000
Property Type Single Family Home
Sub Type Detached
Listing Status Sold
Purchase Type For Sale
Approx. Sqft 2500-3000
Subdivision Amberlea
MLS Listing ID E8176840
Sold Date 07/02/24
Style 2-Storey
Bedrooms 5
Annual Tax Amount $7,358
Tax Year 2024
Property Sub-Type Detached
Property Description
** AMBERLEA COMMUNITY** THIS 4+1 BEDROOM HOME WITH A FINISHED BASEMENT ON A CHILD-SAFE STREET WITH A HUGE PRIVATE PIE-SHAPE LOT AND 16X30 FT INGROUND SALT WATER POOL. FINISHED BSMNT WITH A IN-LAW APARTMENT THAT HAS A KITCHEN, 1 BEDROOM, 3PC WASHROOM, REC RM, GAMES RM AND OFFICE, PERFECT FOR 2 FAMILIES / OLDER KIDS OR IN-LAWS. THOUSANDS SPENT ON UPGRADES WHICH INCLUDE: NEWER ROOF, NEW FURNANCEAND AC (2018), NEW FRONT AND GARAGE DOORS, NEWER INGROUND SALT WATER POOL AND POOL, SAFTEY COVER, CABANA (2016), NEW VINYL FLRS ON M/FL, UPRADED 200 AMP CIRCUIT BREAKER PANEL, PROF. PAINTED THRU-OUT( NEUTRAL DECORE ), UPGRADED LIGHT FIXTURES, UPGRADED KIT. WITH NEW CERAMIC FLRS AND CENTER ISLAND WITH SINK, INTER-LOCK DOUBLE DRIVEWAY WITH FLAG STONE FRONT ENTRANCE, GAS BQ HOOK-UP ON DECK. HOME PERFECT FOR ENTERTAINING, HUGE REAR DECK OVER LOOKING POOL WITH WEST EXPOSURE(SUNNY ALL DAY) STEPS TO TOP RATED SCHOOLS, PARKS, SHOPPING,TRANSIT, WALKING TRAILS.
Location
Province ON
County Durham
Community Amberlea
Area Durham
Rooms
Family Room Yes
Basement Finished
Kitchen 2
Separate Den/Office 1
Interior
Interior Features Central Vacuum
Cooling Central Air
Exterior
Parking Features Private Double
Garage Spaces 2.0
Pool Inground
Roof Type Asphalt Shingle
Lot Frontage 45.64
Lot Depth 108.32
Total Parking Spaces 6
Building
Lot Description Irregular Lot
Foundation Concrete
Others
Senior Community Yes
Read Less
Want to know what your home might be worth? Contact us for a FREE valuation!

Our team is ready to help you sell your home for the highest possible price ASAP





