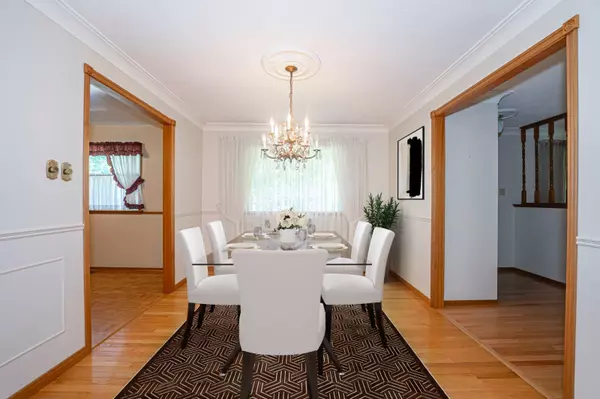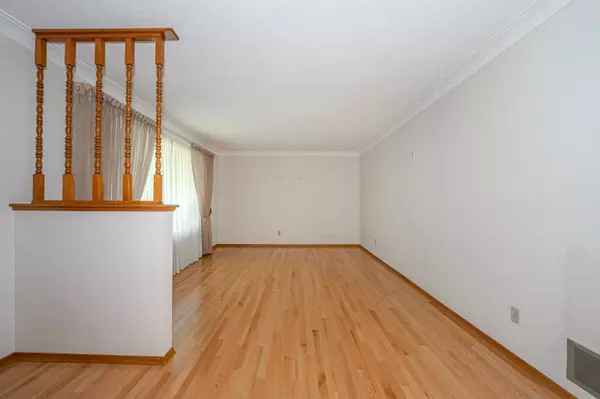$685,000
$699,900
2.1%For more information regarding the value of a property, please contact us for a free consultation.
2041 EASTSIDE DR Severn, ON L3V 6H3
3 Beds
1 Bath
Key Details
Sold Price $685,000
Property Type Single Family Home
Sub Type Detached
Listing Status Sold
Purchase Type For Sale
Approx. Sqft 1100-1500
Subdivision Ardtrea
MLS Listing ID S8066646
Sold Date 05/02/24
Style Bungalow
Bedrooms 3
Annual Tax Amount $2,373
Tax Year 2023
Property Sub-Type Detached
Property Description
SPACIOUS ALL-BRICK HOME MINUTES FROM LAKE SIMCOE & ORILLIA WITH IN-LAW POTENTIAL! Create your dream home at 2041 Eastside Drive. Nestled on a generous 80x180 lot, this property boasts unparalleled potential for customization and personalization. Inside, you'll find a functional layout, providing a seamless blend of form and function. The finished basement, featuring a separate entrance, adds even more potential. This space is an opportunity to craft a private retreat, an in-law suite, or a versatile entertainment area. The separate entrance ensures flexibility, allowing various uses without compromising the main living spaces. Outside, the expansive lot provides ample room for outdoor creativity. Imagine lush gardens, outdoor living spaces, or even the possibility of expanding the footprint of your dream home. This property invites you to embark on a journey of transformation. Make this #HomeToStay your own by infusing it with your unique style and preferences.
Location
Province ON
County Simcoe
Community Ardtrea
Area Simcoe
Zoning R1
Rooms
Family Room No
Basement Full, Partially Finished
Kitchen 1
Interior
Cooling Central Air
Exterior
Parking Features Private Double
Garage Spaces 1.0
Pool None
Lot Frontage 80.0
Lot Depth 180.0
Total Parking Spaces 7
Read Less
Want to know what your home might be worth? Contact us for a FREE valuation!

Our team is ready to help you sell your home for the highest possible price ASAP





