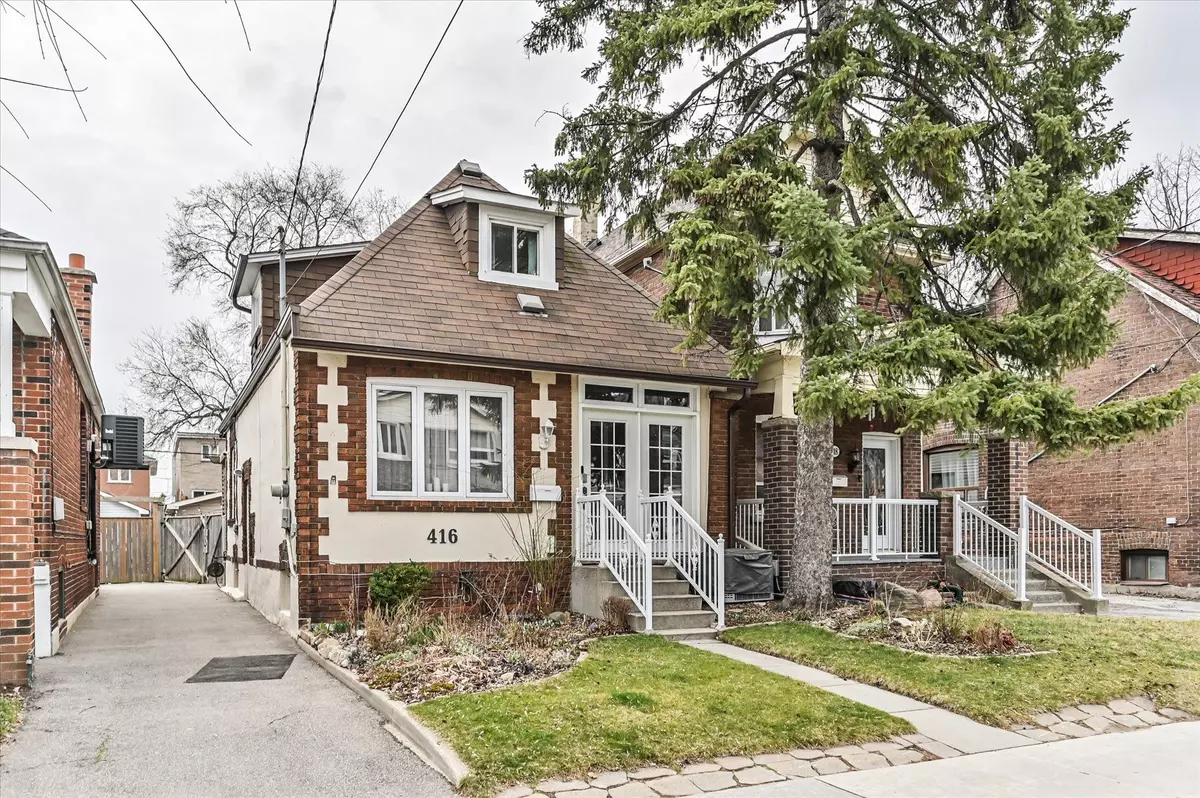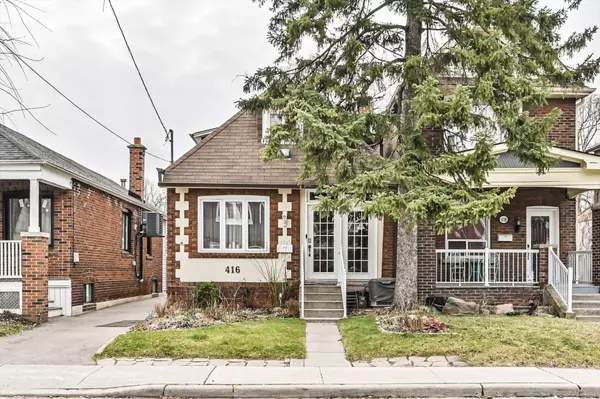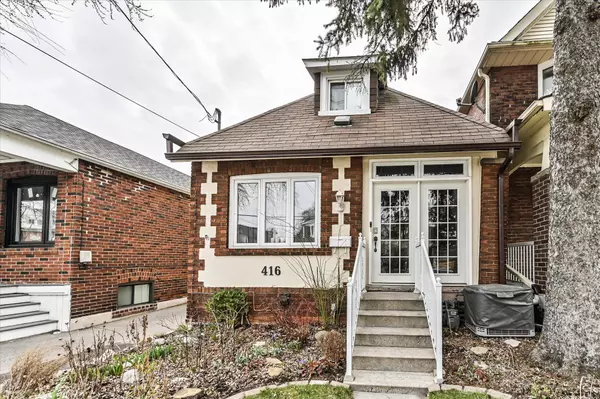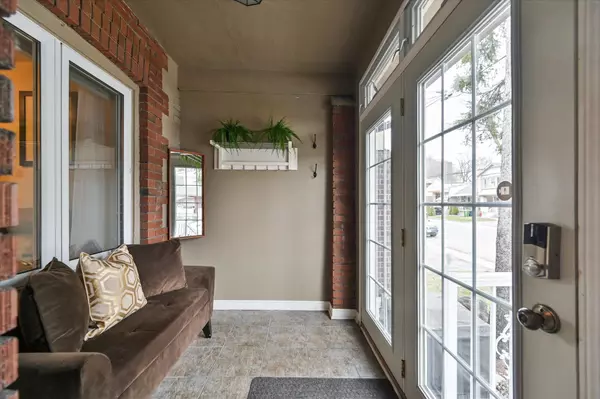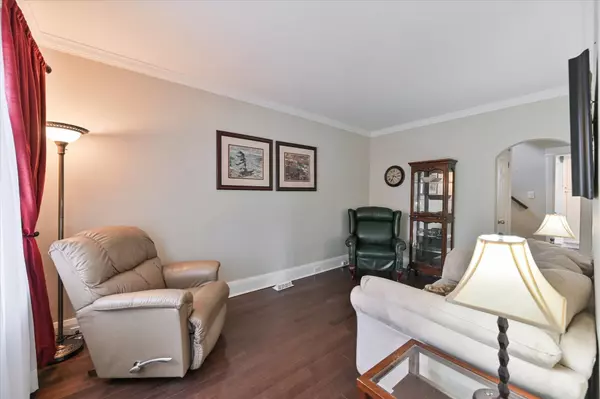$1,200,000
$1,049,000
14.4%For more information regarding the value of a property, please contact us for a free consultation.
416 Main ST Toronto E03, ON M4C 4Y2
4 Beds
3 Baths
Key Details
Sold Price $1,200,000
Property Type Single Family Home
Sub Type Detached
Listing Status Sold
Purchase Type For Sale
Approx. Sqft 700-1100
Subdivision Woodbine-Lumsden
MLS Listing ID E8154264
Sold Date 04/25/24
Style 1 1/2 Storey
Bedrooms 4
Annual Tax Amount $4,010
Tax Year 2023
Property Sub-Type Detached
Property Description
This fully detached 1 1/2 storey gem is nestled in a coveted neighbourhood only steps to the subway. Boasting 3 bedrooms, including one with a convenient 2-piece ensuite, this residence offers both comfort and functionality.The spacious family-sized EAT IN kitchen is perfect for hosting gatherings. Walk out to large deck, an ideal spot for BBQs & al fresco dining, offering seamless indoor-outdoor living.Venture into the backyard and discover a versatile structure housing a work shed and a soundproofed music studio, ready to inspire creativity or serve as a tranquil work-from-home space. Fully insulated, heated, and equipped with a 2-piece bathroom and wet bar, this space is a true haven for productivity and relaxation. With minimal grass to cut, you'll have more time to enjoy the convenience of urban living. Walk to the subway and GO train for easy access to the core, or stroll to the shops of Danforth for dining and entertainment options. Bike to the Beach for boardwalk strolls.
Location
Province ON
County Toronto
Community Woodbine-Lumsden
Area Toronto
Rooms
Family Room No
Basement Finished, Separate Entrance
Kitchen 2
Separate Den/Office 1
Interior
Cooling Central Air
Exterior
Parking Features None
Garage Spaces 1.0
Pool None
Lot Frontage 24.25
Lot Depth 122.5
Total Parking Spaces 1
Read Less
Want to know what your home might be worth? Contact us for a FREE valuation!

Our team is ready to help you sell your home for the highest possible price ASAP

