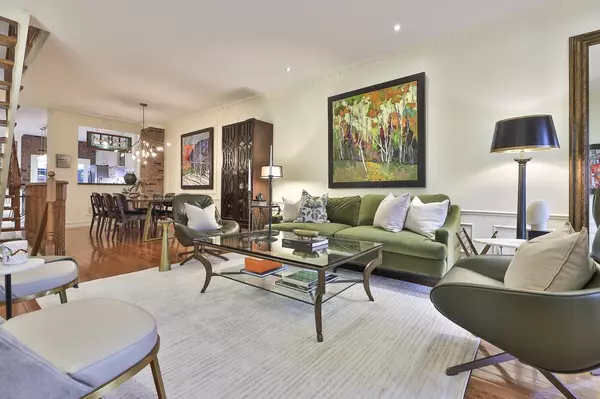$1,570,000
$1,450,000
8.3%For more information regarding the value of a property, please contact us for a free consultation.
41G Green Belt DR Toronto C13, ON M3C 1L8
4 Beds
3 Baths
Key Details
Sold Price $1,570,000
Property Type Condo
Sub Type Att/Row/Townhouse
Listing Status Sold
Purchase Type For Sale
Approx. Sqft 2000-2500
Subdivision Banbury-Don Mills
MLS Listing ID C8114996
Sold Date 05/06/24
Style 3-Storey
Bedrooms 4
Annual Tax Amount $5,490
Tax Year 2023
Property Sub-Type Att/Row/Townhouse
Property Description
Welcome to 41G Green Belt Drive, an exceptional 3+1 bedroom, 3 bathroom Georgian end-unit freehold townhome in the coveted English Lane Don Mills Neighbourhood. This three-story family home seamlessly blends classic and contemporary features, meticulously renovated to the finest luxury standards. The open-concept and inviting first level showcases indoor and outdoor living at its best, with a lovely terrace off the spacious living room, a large dining room, and an oversized private patio off the upscale chef's kitchen. The two upper levels feature airy spaces, including a family room with gas fireplace and beautiful bay window, a luxurious primary retreat with an ensuite bath, as well as two additional bedrooms and second full bathroom. The lower level offers practical features, including a bright office and powder room. This property is an unparalleled family home with custom upgrades, a strong sense of community, and proximity to top schools and amenities.
Location
Province ON
County Toronto
Community Banbury-Don Mills
Area Toronto
Rooms
Family Room Yes
Basement Finished with Walk-Out, Separate Entrance
Kitchen 1
Separate Den/Office 1
Interior
Cooling Central Air
Exterior
Parking Features Private
Garage Spaces 1.0
Pool None
Lot Frontage 18.37
Lot Depth 77.44
Total Parking Spaces 3
Read Less
Want to know what your home might be worth? Contact us for a FREE valuation!

Our team is ready to help you sell your home for the highest possible price ASAP





