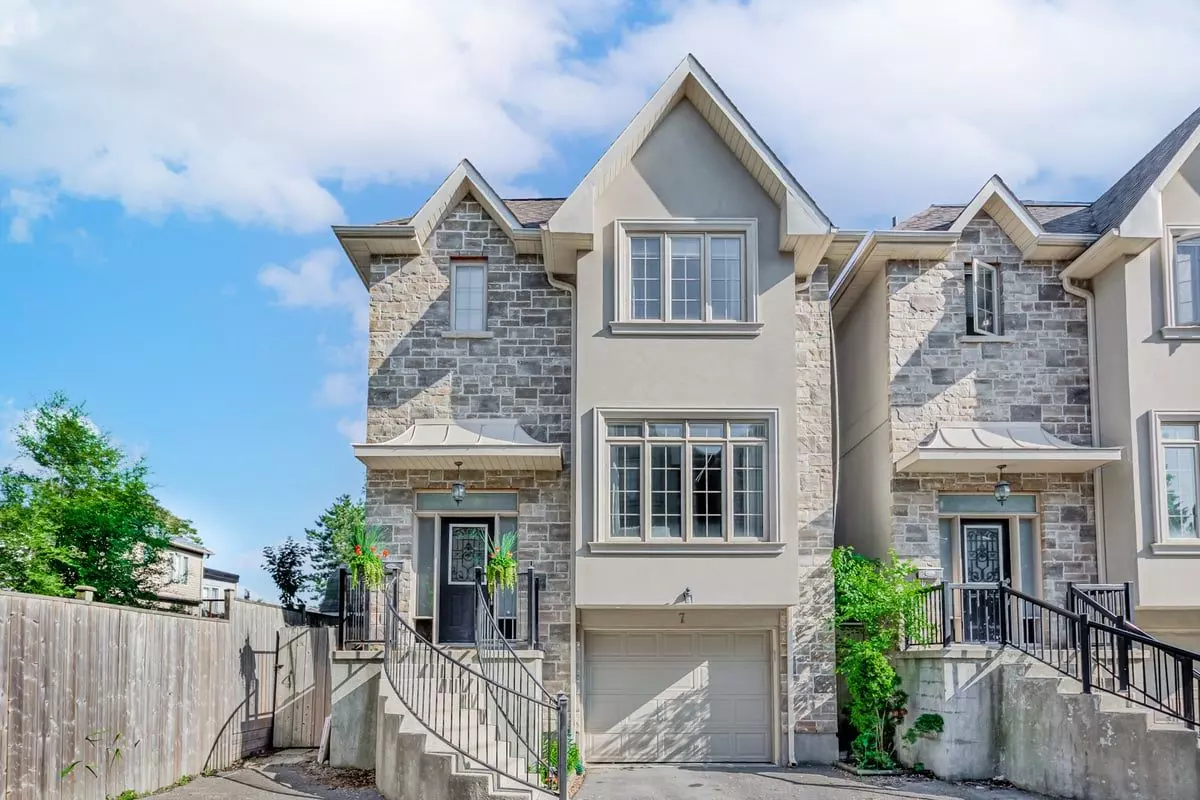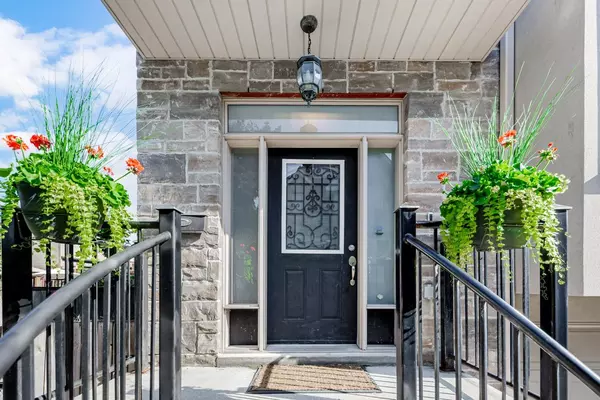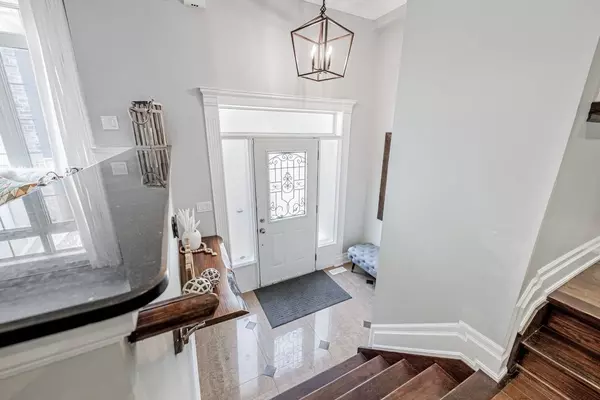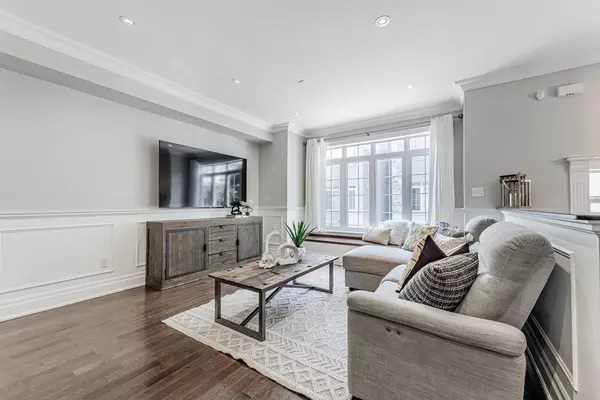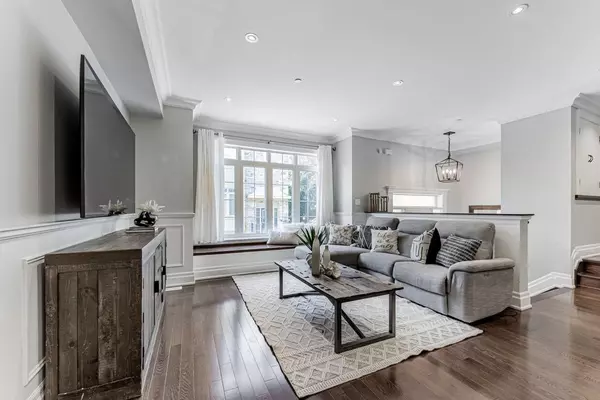$1,660,000
$1,299,900
27.7%For more information regarding the value of a property, please contact us for a free consultation.
7 Carruthers LN Toronto E03, ON M4C 5H7
4 Beds
4 Baths
Key Details
Sold Price $1,660,000
Property Type Single Family Home
Sub Type Detached
Listing Status Sold
Purchase Type For Sale
Approx. Sqft 2000-2500
Subdivision Woodbine-Lumsden
MLS Listing ID E8115526
Sold Date 06/12/24
Style 2-Storey
Bedrooms 4
Annual Tax Amount $6,589
Tax Year 2023
Property Sub-Type Detached
Property Description
Enjoy all the exclusivity & privacy of this modern and elegant custom home w 3 private parking spaces in East York. Showpiece and Regalappeal from the exterior brick and stucco and curved staircase entrance. Bright and large open concept main floor with coffered ceiling, potlights galore and a gas fireplace is ideal for family or entertaining guests. Raised Lower level has separate front ground level entrance throughthe garage and a 3 piece bath/laundry room. Possibility of turning the office space into a kitchenette for potential granny flat space. Upper levelhas an elegant principal bedroom w walk-in closet. Custom ensuite w soaker tub, rainfall shower & heated floors (including shower). 2additional bedrooms with separate bath and multiple skylight adding extra light to the home. Extra flex room upstairs. The home is fullysprinklered for added protection (ceiling flush mount disks). This detached home is a gem in it's private enclave shared with 5 other homes. Over 2300SF total space
Location
Province ON
County Toronto
Community Woodbine-Lumsden
Area Toronto
Zoning RD(f6;a185;d0.75), RD(f6;a185;d0.75*916)
Rooms
Family Room Yes
Basement Finished, Separate Entrance
Kitchen 1
Separate Den/Office 1
Interior
Cooling Central Air
Exterior
Parking Features Private
Garage Spaces 1.0
Pool None
Lot Frontage 29.27
Lot Depth 63.63
Total Parking Spaces 3
Others
ParcelsYN No
Read Less
Want to know what your home might be worth? Contact us for a FREE valuation!

Our team is ready to help you sell your home for the highest possible price ASAP

