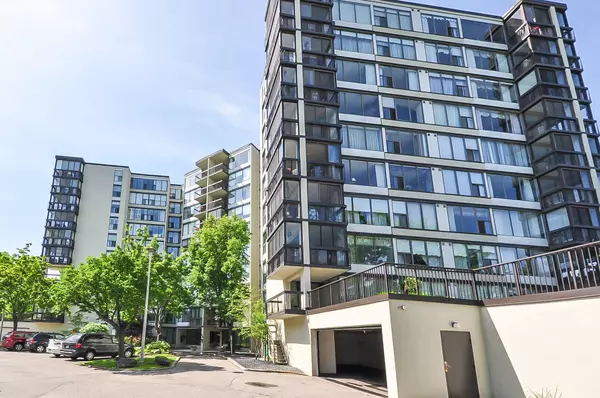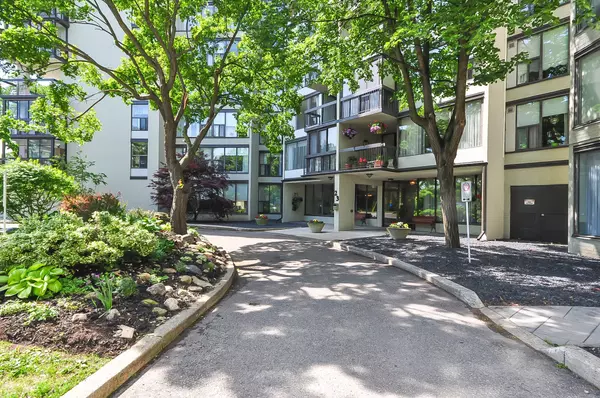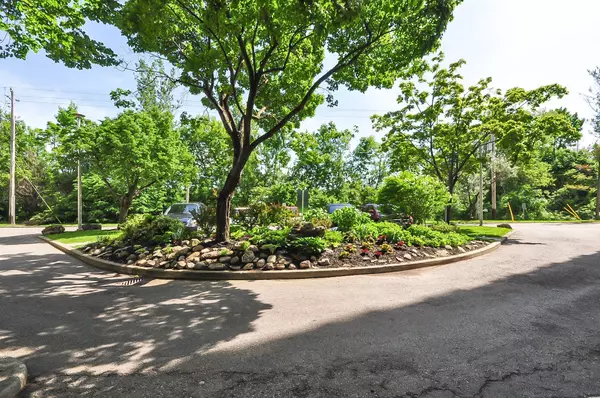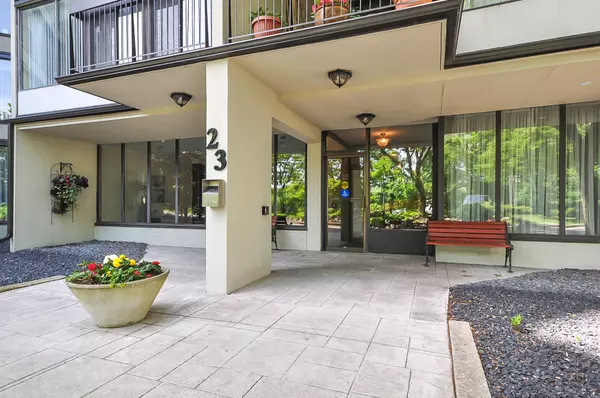$580,000
$589,900
1.7%For more information regarding the value of a property, please contact us for a free consultation.
23 Woodlawn RD E #410 Guelph, ON N1H 7G6
3 Beds
2 Baths
Key Details
Sold Price $580,000
Property Type Condo
Sub Type Condo Apartment
Listing Status Sold
Purchase Type For Sale
Approx. Sqft 1400-1599
Subdivision Waverley
MLS Listing ID X8034588
Sold Date 03/18/24
Style Apartment
Bedrooms 3
HOA Fees $862
Annual Tax Amount $3,318
Tax Year 2023
Property Sub-Type Condo Apartment
Property Description
Discover comfort in this 3-bed, 2-bath condo within Guelph's Riverside Park. The galley kitchen & breakfast nook set the stage for culinary adventures. The dining with a walkout to the enclosed balcony flows into a spacious living area, creating a warm space flooded with natural light. The condo features an in-suite laundry room, in-suite storage room and a well-appointed 4-pc main bath. The primary bed, with large window, is a retreat with a 3-pc ensuite – a sanctuary for relaxation. Exclusive condo amenities include underground parking to a car wash, elevator, exercise room, games room, guest suite, library, party room, Outdoor Pool, sauna, PickleBall/tennis court, visitor parking, and workshop – each adding layers to the promised lifestyle. Beyond the walls, Riverside Park's family-friendly charm awaits, with green spaces and trails just steps away. Embrace city living while revelling in the luxury this condo provides.
Location
Province ON
County Wellington
Community Waverley
Area Wellington
Zoning R4-45
Rooms
Family Room No
Basement None
Kitchen 1
Interior
Cooling Window Unit(s)
Exterior
Parking Features Underground
Amenities Available Exercise Room, Guest Suites, Party Room/Meeting Room, Sauna, Tennis Court, Outdoor Pool
Exposure North
Total Parking Spaces 1
Building
Locker Exclusive
Others
Pets Allowed Restricted
Read Less
Want to know what your home might be worth? Contact us for a FREE valuation!

Our team is ready to help you sell your home for the highest possible price ASAP





