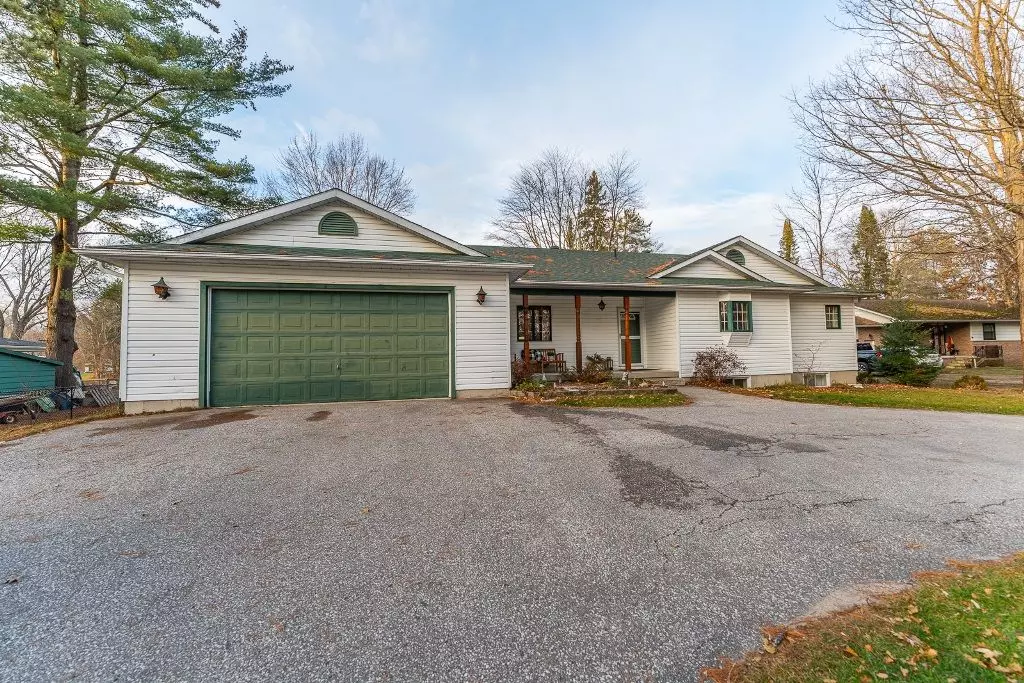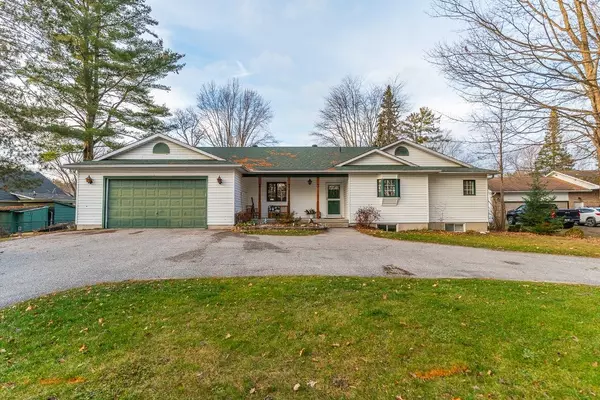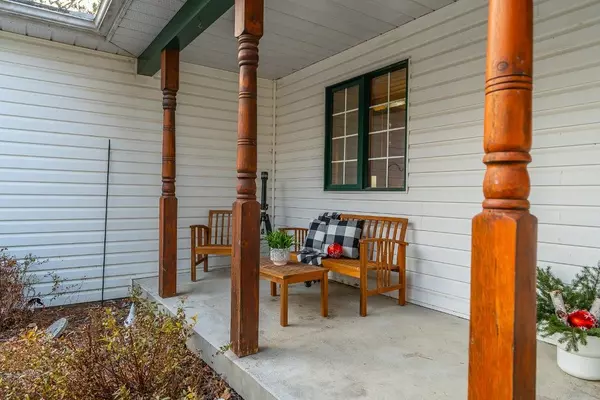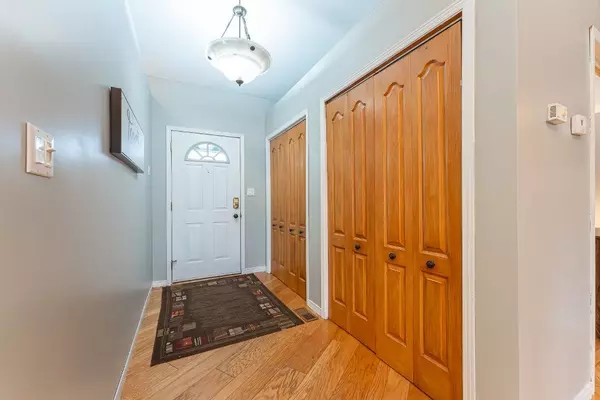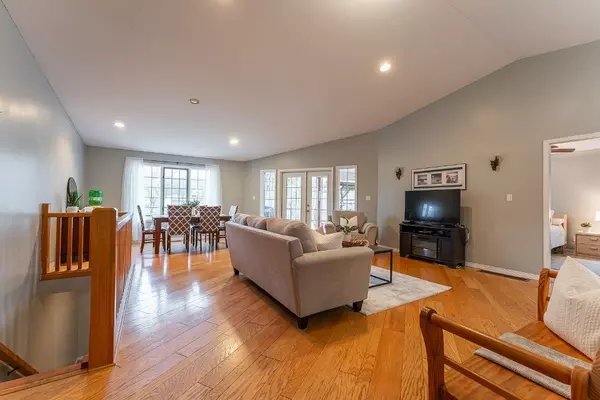$888,000
$899,000
1.2%For more information regarding the value of a property, please contact us for a free consultation.
4766 Severn ST Severn, ON P0E 1N0
5 Beds
3 Baths
Key Details
Sold Price $888,000
Property Type Single Family Home
Sub Type Detached
Listing Status Sold
Purchase Type For Sale
Approx. Sqft 1500-2000
Subdivision Rural Severn
MLS Listing ID S7335522
Sold Date 05/15/24
Style Bungalow
Bedrooms 5
Annual Tax Amount $3,677
Tax Year 2023
Property Sub-Type Detached
Property Description
Welcome to waterfront living at its finest! Stunning home, nestled along the picturesque Trent-Severn. A circular paved driveway guides you to an attached double garage. Step inside to discover the main level, where two primary suites await, each with walk-in closets and ensuite baths. Two additional bedrooms and a 4-piece bath. A thoughtfully designed kitchen featuring a convenient island and breakfast bar. Open floor plan family and dining room with walkout to back deck overlooking the Trent Severn, with beautiful hardwood flooring, invites gatherings and relaxation. Practicality meets luxury with main floor laundry. Partially drywalled basement, presenting a canvas awaiting your personal touch and creative vision. Two storage areas and a cold room. The basement also offers a convenient walk-up into the garage, providing easy access. Venture outside to a backyard oasis, extending 100 feet along the serene waterfront. Enjoy breathtaking views from a spacious deck.
Location
Province ON
County Simcoe
Community Rural Severn
Area Simcoe
Rooms
Family Room No
Basement Partially Finished, Separate Entrance
Kitchen 1
Separate Den/Office 1
Interior
Cooling None
Exterior
Parking Features Circular Drive
Garage Spaces 2.0
Pool None
Lot Frontage 100.0
Lot Depth 180.0
Total Parking Spaces 6
Read Less
Want to know what your home might be worth? Contact us for a FREE valuation!

Our team is ready to help you sell your home for the highest possible price ASAP

