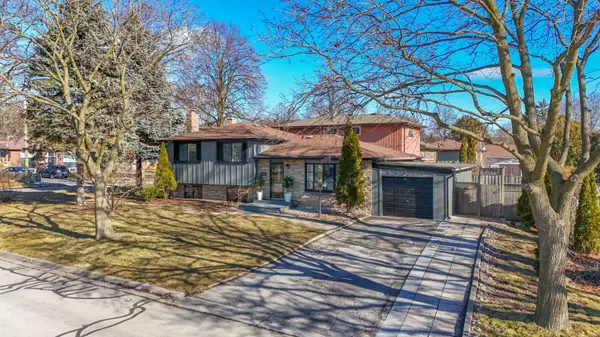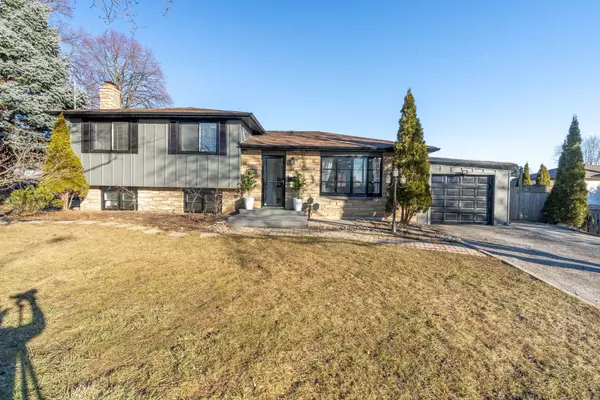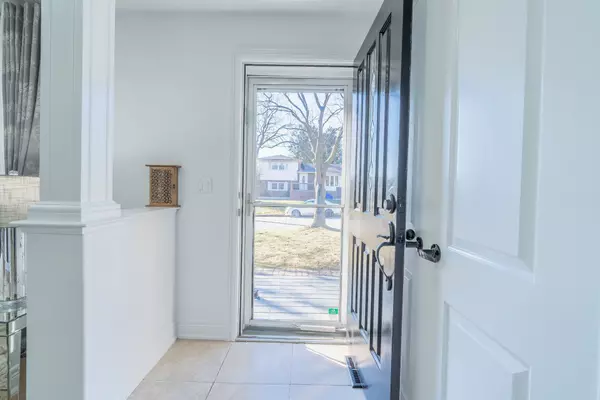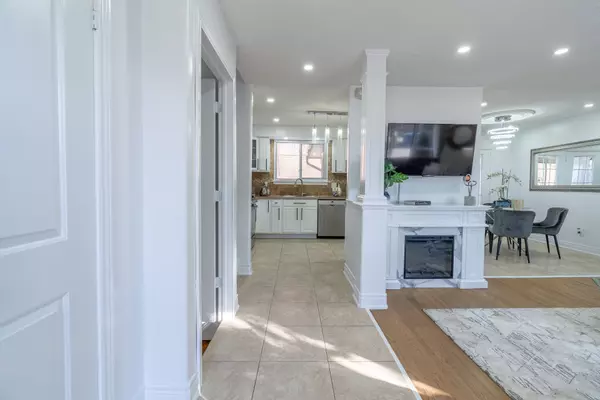$852,500
$799,000
6.7%For more information regarding the value of a property, please contact us for a free consultation.
389 Keewatin ST S Oshawa, ON L1H 7A4
3 Beds
2 Baths
Key Details
Sold Price $852,500
Property Type Single Family Home
Sub Type Detached
Listing Status Sold
Purchase Type For Sale
Subdivision Donevan
MLS Listing ID E8084106
Sold Date 06/17/24
Style Sidesplit 3
Bedrooms 3
Annual Tax Amount $4,142
Tax Year 2023
Property Sub-Type Detached
Property Description
Discover your dream home! This captivating 3-bed, 2-bath gem on a premium corner lot is a must-see. The newly renovated chef's kitchen, complete with stainless steel appliances and stylish backsplash, is a culinary delight. Enjoy the open-concept main floor flooded with natural light, featuring a fabulous family room with upgrades like potlights and fresh paint. Step into your backyard oasis through a walk-out from the spacious kitchen or the bright sunroom. The finished basement with a separate entrance, kitchen, and bathroom offers potential rental income an excellent choice for savvy investors. Benefit from the convenience of two separate laundry spots, simplifying your daily routine. Located in a family-friendly neighborhood close to transportation, 401, and amenities, this move-in-ready home is professionally landscaped with mature trees. Storage abounds for a growing family. Seize the opportunity to make this showstopper yours!
Location
Province ON
County Durham
Community Donevan
Area Durham
Zoning Residential
Rooms
Family Room No
Basement Finished, Separate Entrance
Kitchen 2
Interior
Cooling Central Air
Exterior
Parking Features Private
Garage Spaces 5.0
Pool None
Lot Frontage 55.0
Lot Depth 100.0
Total Parking Spaces 5
Others
Senior Community Yes
Read Less
Want to know what your home might be worth? Contact us for a FREE valuation!

Our team is ready to help you sell your home for the highest possible price ASAP





