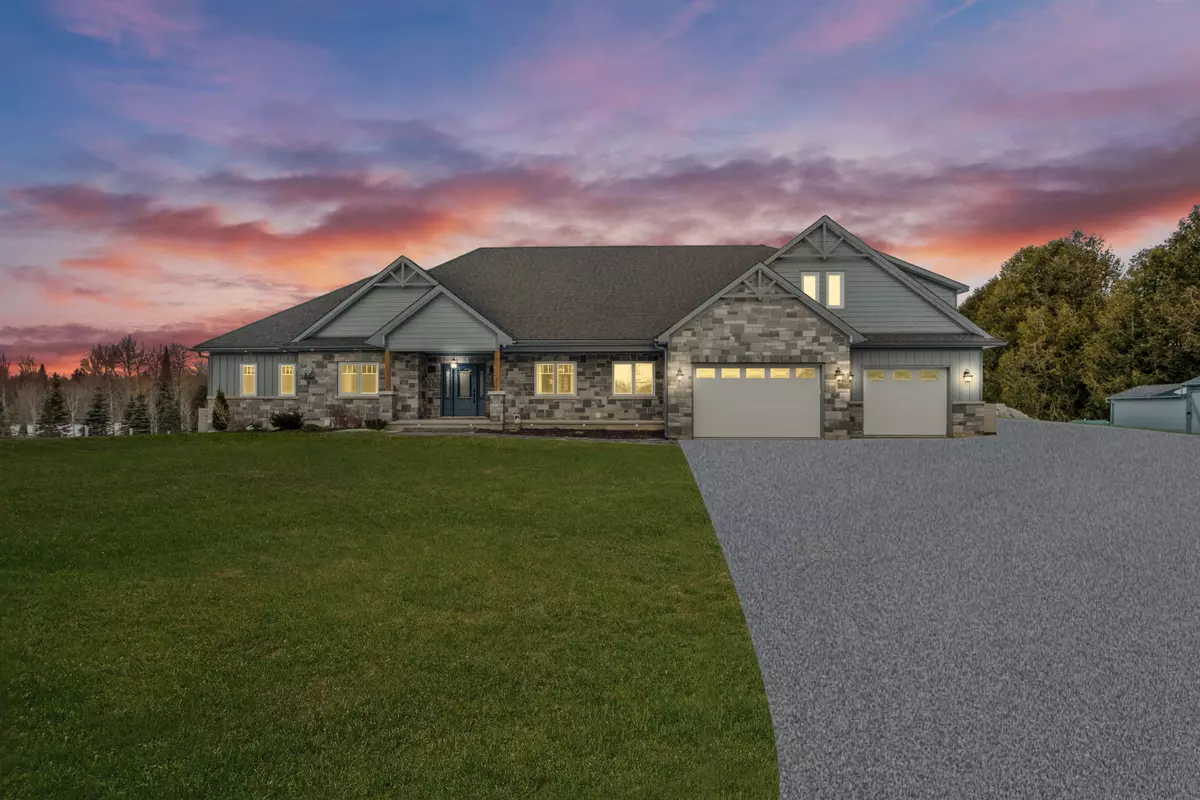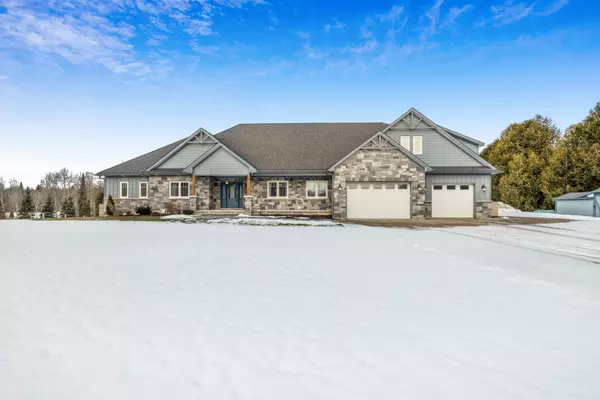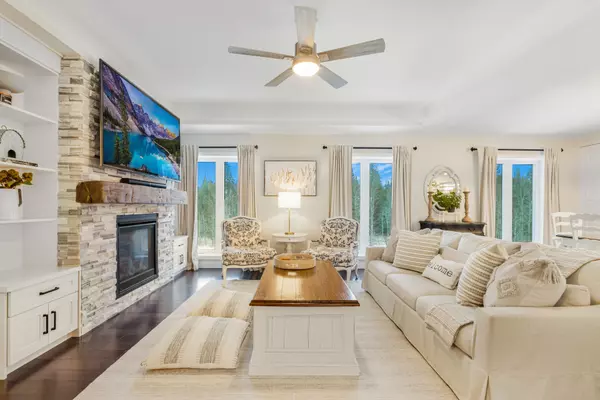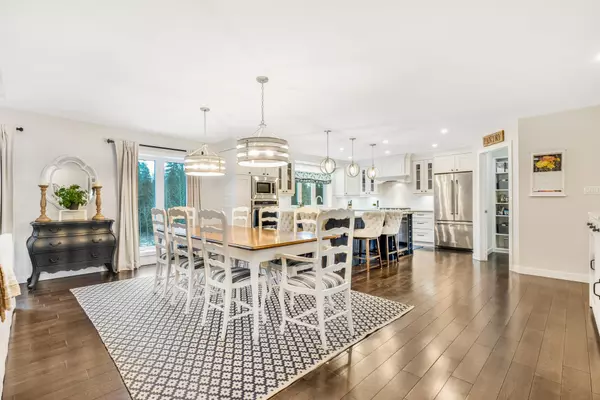$2,050,000
$1,999,095
2.5%For more information regarding the value of a property, please contact us for a free consultation.
5 John ST East Garafraxa, ON L9W 7G4
6 Beds
5 Baths
2 Acres Lot
Key Details
Sold Price $2,050,000
Property Type Single Family Home
Sub Type Detached
Listing Status Sold
Purchase Type For Sale
Approx. Sqft 2500-3000
Subdivision Rural East Garafraxa
MLS Listing ID X8096580
Sold Date 06/28/24
Style Bungaloft
Bedrooms 6
Annual Tax Amount $7,830
Tax Year 2023
Lot Size 2.000 Acres
Property Sub-Type Detached
Property Description
Welcome home to your country estate! This custom-built bungaloft is nestled on 2.76 acres and features 5000 sq ft of living space, upscale finishes and luxury throughout. The versatile layout features 3 living areas, 6 bedrooms, 5 bathrooms, and 3 kitchens. The 2000+ sq ft main level is flooded with natural light, hardwood floors and defines opulence. Entertainers kitchen boasts an oversized leathered granite island, walk-in pantry, high-end appliances, and a picturesque window with backyard views. The loft doubles as a primary retreat or in-law suite complete with a kitchenette, walk-in closet + balcony. The fully finished lower level is 2200 sq ft, w/ 2 bedrms, a 5pc bath, w/o to backyard, full kitchen, granite island, dining area, gas fireplace and living room. The 4-car garage with heating and epoxy floor, is ideal for car enthusiasts or as a workshop, with access from the basement and an additional side roll-up door. Welcome to 5 John St the perfect environment for family living.
Location
Province ON
County Dufferin
Community Rural East Garafraxa
Area Dufferin
Rooms
Family Room Yes
Basement Apartment, Finished with Walk-Out
Kitchen 3
Separate Den/Office 2
Interior
Cooling Central Air
Exterior
Parking Features Private
Garage Spaces 6.0
Pool None
Lot Frontage 213.49
Lot Depth 367.87
Total Parking Spaces 16
Read Less
Want to know what your home might be worth? Contact us for a FREE valuation!

Our team is ready to help you sell your home for the highest possible price ASAP





