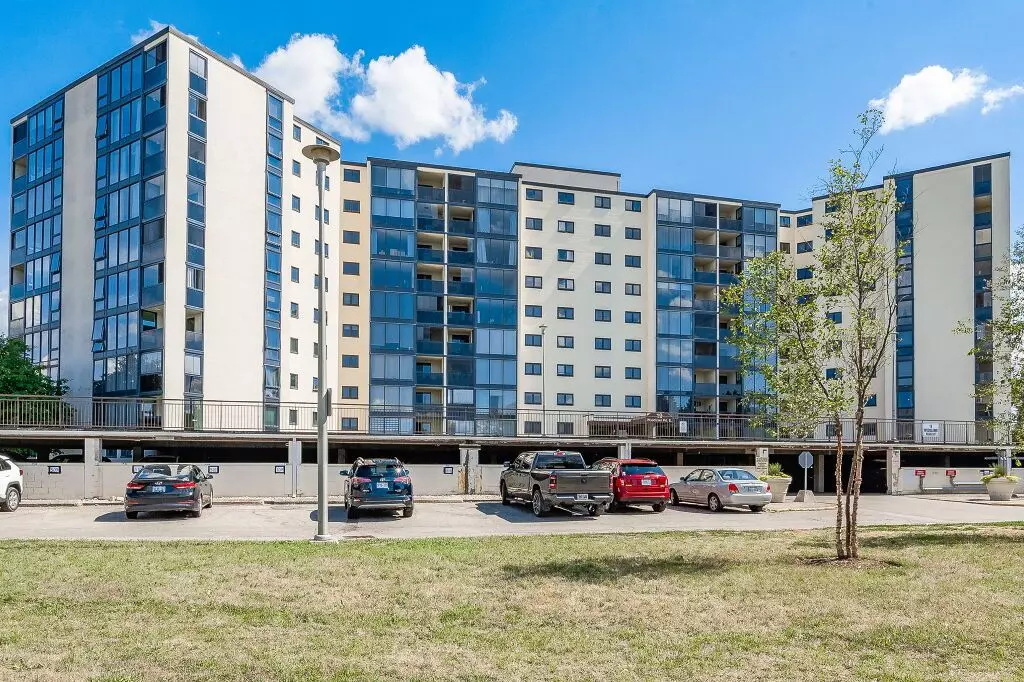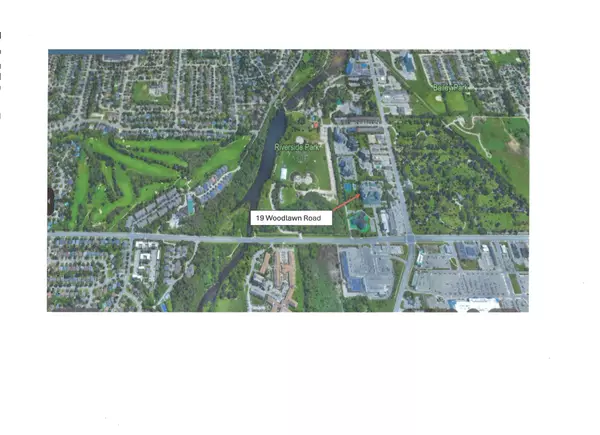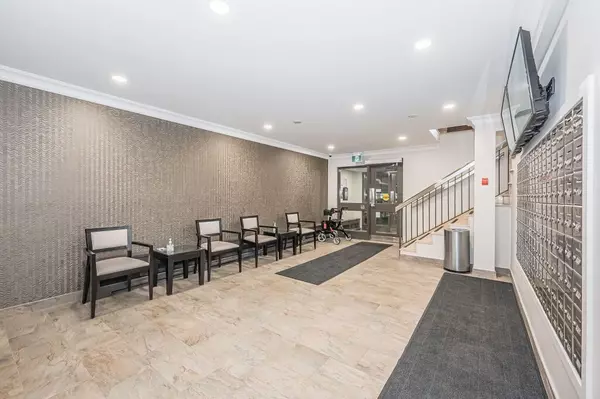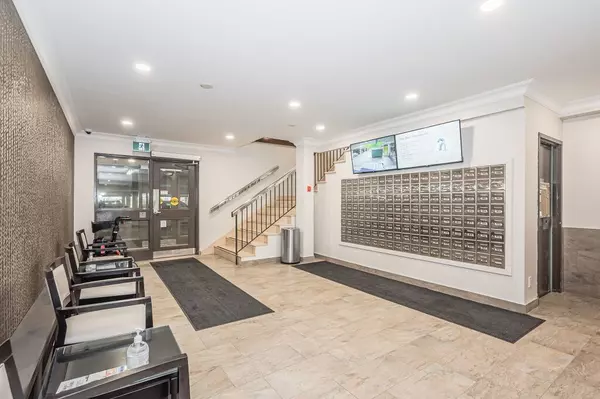$500,000
$509,000
1.8%For more information regarding the value of a property, please contact us for a free consultation.
19 Woodlawn RD E #809 Guelph, ON N1H 7B1
2 Beds
1 Bath
Key Details
Sold Price $500,000
Property Type Condo
Sub Type Condo Apartment
Listing Status Sold
Purchase Type For Sale
Approx. Sqft 1000-1199
Subdivision Waverley
MLS Listing ID X8080570
Sold Date 05/14/24
Style Apartment
Bedrooms 2
HOA Fees $615
Annual Tax Amount $2,630
Tax Year 2023
Property Sub-Type Condo Apartment
Property Description
Welcome to 19 Woodlawn Road East , Unit 809. This beautiful 2 bedroom condo apartment features over 1000 square feet of practical modern and spacious living space. This home provides for all inclusive living and includes Heat, Hydro, Water, a Heated Saltwater Pool, Tennis Courts, Games Room, Party Room, Fitness Room, Woodworking Shop and Covered Parking with a designated Parking Spot. Located close to all amenities, Riverside Park, trails and transit, this condominium boasts an eat in kitchen, separate dining area overlooking a well sized family room with floor to ceiling windows, offering an abundance of natural light. Walk onto the newer renovated balcony which features a glass partition design with the ability to completely close, open or screened, and soak in the beautiful sunset views. Perfect for all seasons! Two nice sized bedrooms, a 4 peice bath, in suite laundry and a large storage room. Professional Photos to follow.
Location
Province ON
County Wellington
Community Waverley
Area Wellington
Zoning Residential
Rooms
Family Room Yes
Basement None
Kitchen 1
Interior
Cooling Wall Unit(s)
Exterior
Parking Features None
Garage Spaces 1.0
Amenities Available Bike Storage, Guest Suites, Outdoor Pool, Party Room/Meeting Room, Visitor Parking, Tennis Court
Exposure South East
Total Parking Spaces 1
Building
Locker None
Others
Pets Allowed Restricted
Read Less
Want to know what your home might be worth? Contact us for a FREE valuation!

Our team is ready to help you sell your home for the highest possible price ASAP





