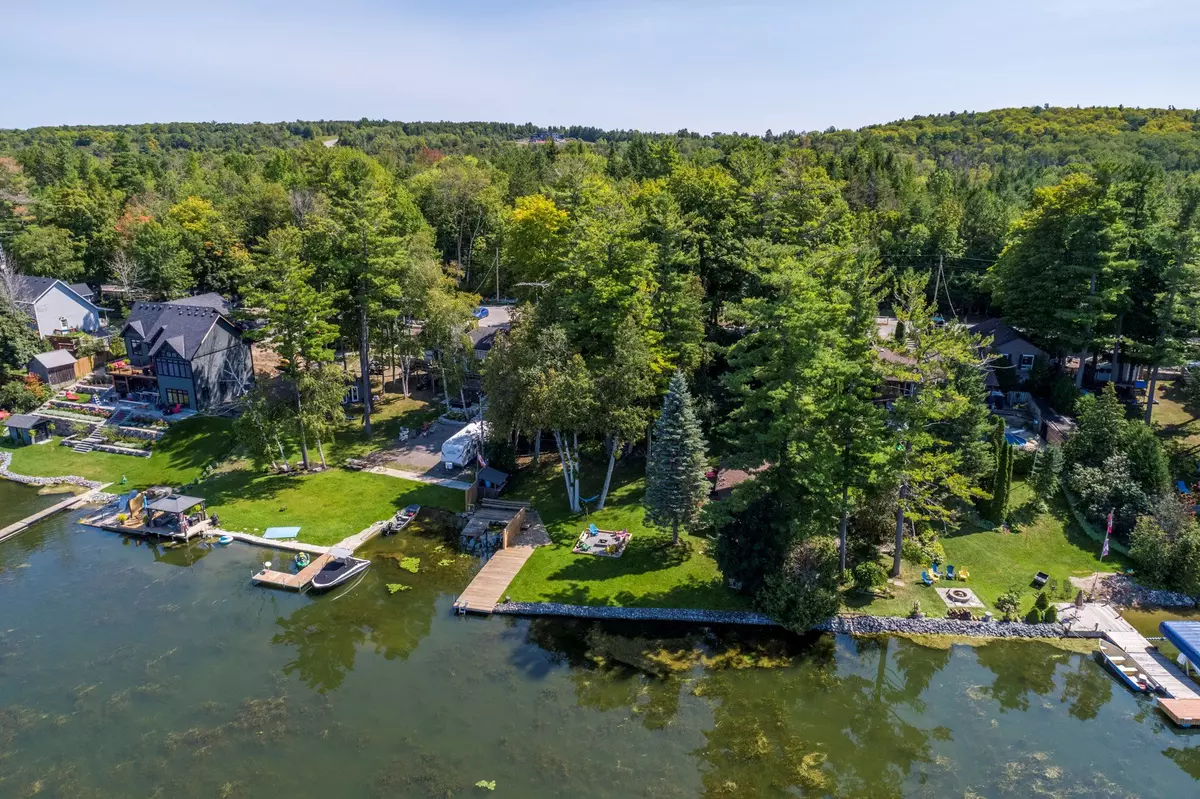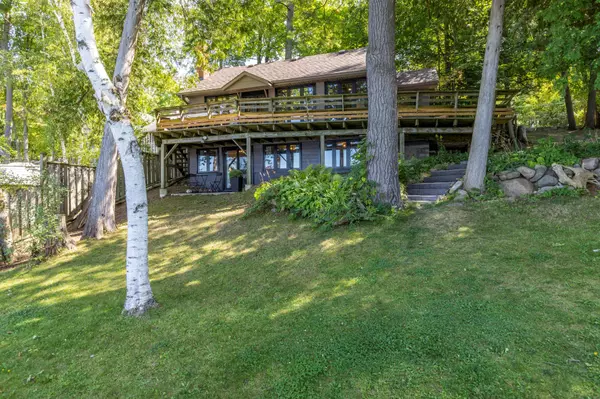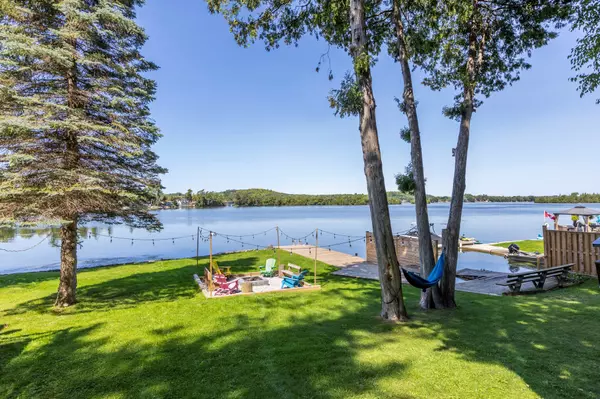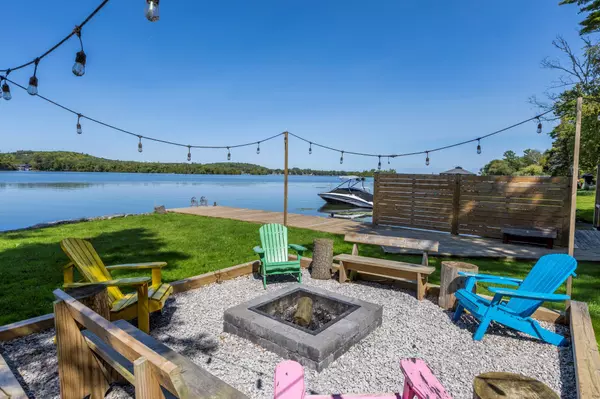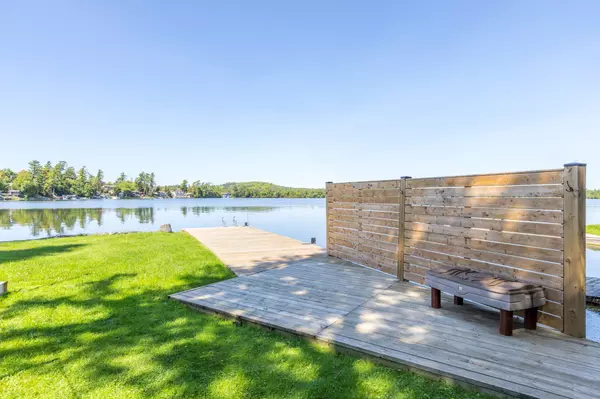$1,160,000
$1,190,000
2.5%For more information regarding the value of a property, please contact us for a free consultation.
324 Fife AVE Smith-ennismore-lakefield, ON K9J 6X3
3 Beds
2 Baths
Key Details
Sold Price $1,160,000
Property Type Single Family Home
Sub Type Detached
Listing Status Sold
Purchase Type For Sale
Approx. Sqft 700-1100
Subdivision Rural Smith-Ennismore-Lakefield
MLS Listing ID X6795284
Sold Date 05/01/24
Style Bungalow-Raised
Bedrooms 3
Annual Tax Amount $2,993
Tax Year 2023
Property Sub-Type Detached
Property Description
Chemong Lake-Spectacular sunset views from this thoughtfully updated, open concept bungalow. Almost 1/2 acre of beautiful treed privacy only 5 mins to Peterborough, enjoy 5 lakes without locking or the entire Trent Severn Waterway from your own dock! Super easy hwy access to the GTA and only 10 mins to PRHC. Lrg bright kitchen with SS appliances, 3 bedrooms, 2 baths, gas furnace & central air + a gas f/p in the with a W/O to the deck overlooking the lake. The finished lower level walks out to a patio on the lakeside as well, extra lrg firepit. New septic, drilled well, armored shoreline, and excellent boating/fishing/snowmobiling. The bunkie has 2 more bdrms for summer guests + a sitting room & it's own deck as well. Circular driveway, lots of parking, year round municipal rd, this is a perfect home or retreat property with attention to detail throughout, available turnkey if desired! All of the beauty of a Kawartha Cottage lifestyle with all amenities super close by as well.
Location
Province ON
County Peterborough
Community Rural Smith-Ennismore-Lakefield
Area Peterborough
Zoning RR
Rooms
Family Room No
Basement Finished with Walk-Out
Kitchen 1
Interior
Cooling Central Air
Exterior
Parking Features Circular Drive
Garage Spaces 6.0
Pool None
Waterfront Description Dock,Trent System
Lot Frontage 100.0
Lot Depth 205.91
Total Parking Spaces 6
Read Less
Want to know what your home might be worth? Contact us for a FREE valuation!

Our team is ready to help you sell your home for the highest possible price ASAP

