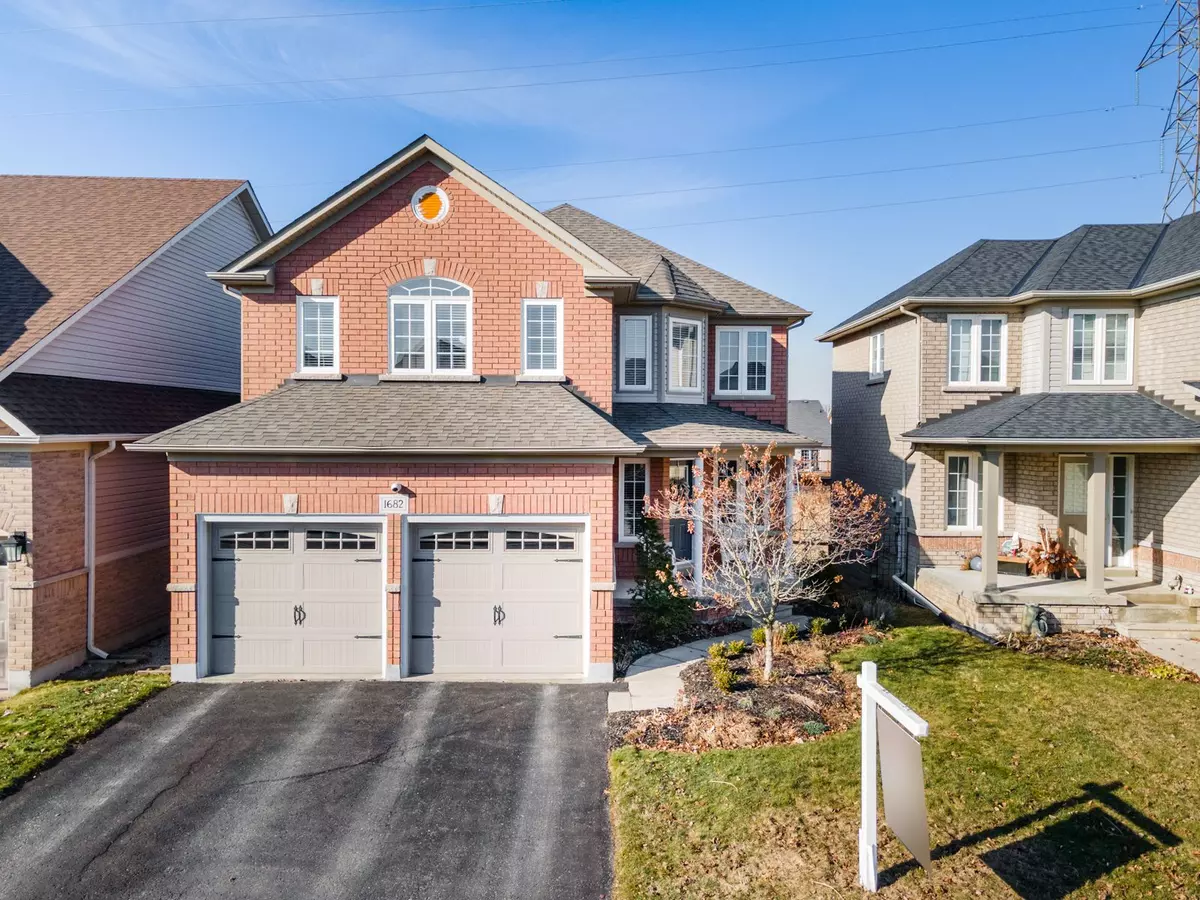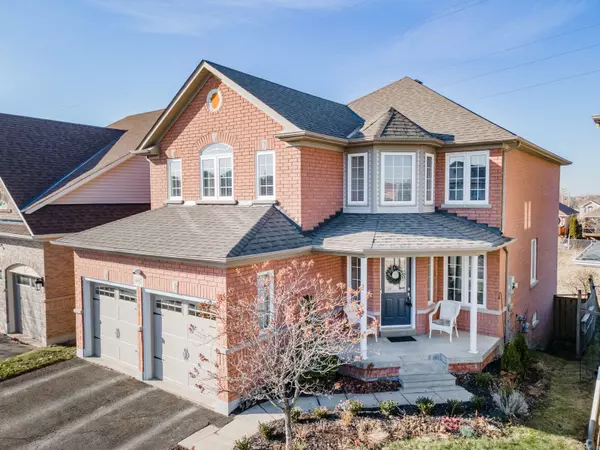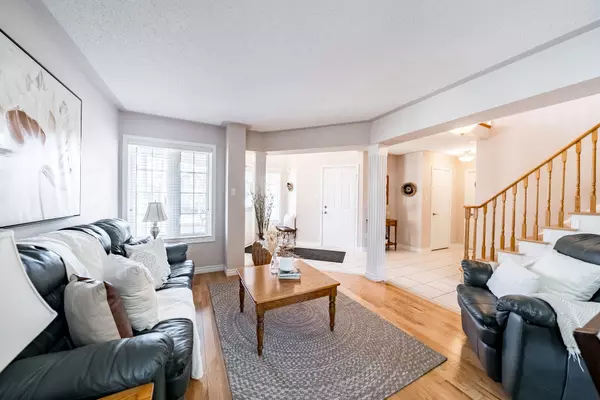$1,125,000
$1,100,000
2.3%For more information regarding the value of a property, please contact us for a free consultation.
1682 Whitestone DR Oshawa, ON L1K 2X2
4 Beds
3 Baths
Key Details
Sold Price $1,125,000
Property Type Single Family Home
Sub Type Detached
Listing Status Sold
Purchase Type For Sale
Approx. Sqft 2000-2500
Subdivision Samac
MLS Listing ID E8105170
Sold Date 05/16/24
Style 2-Storey
Bedrooms 4
Annual Tax Amount $6,151
Tax Year 2023
Property Sub-Type Detached
Property Description
Welcome to this lovely 4 bedroom, 3 bath home in a family friendly north Oshawa neighbourhood! Beautifully landscaped front to back! Spacious front foyer leads into an inviting open concept combined living & dining room space. Main floor laundry room & access to garage! Great/Family room with gas fireplace, and large windows filling the room with plenty of sunlight. Functional kitchen with quartz counters, Stainless Steel Appliances, breakfast bar, eat-in kitchen and walk-out to the deck. Walk-out leads to beautiful, private, fully fenced backyard with newly Oak stained deck, with modern black metal railing with locked gate. Large primary bedroom with his/hers walk-in closets & 4pc ensuite bath, including soaker tub & separate shower! 3 additional spacious bedrooms, and unfinished basement with walk-out-so much potential for extra space, additional bedroom, or an in-law suite. Walking distance to schools, parks & amenities! Easy access to transit, Hwys, shopping & restaurants!
Location
Province ON
County Durham
Community Samac
Area Durham
Rooms
Family Room Yes
Basement Unfinished, Walk-Out
Kitchen 0
Interior
Cooling Central Air
Exterior
Parking Features Private
Garage Spaces 2.0
Pool None
Lot Frontage 39.4
Lot Depth 98.69
Total Parking Spaces 6
Read Less
Want to know what your home might be worth? Contact us for a FREE valuation!

Our team is ready to help you sell your home for the highest possible price ASAP





