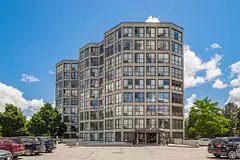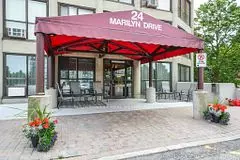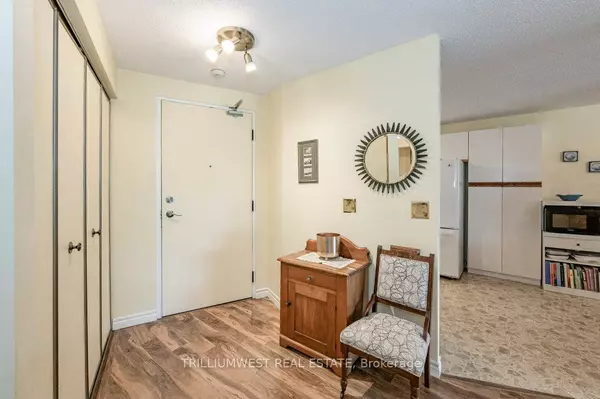$524,000
$519,900
0.8%For more information regarding the value of a property, please contact us for a free consultation.
24 Marilyn DR #203 Guelph, ON N1H 8E9
3 Beds
2 Baths
Key Details
Sold Price $524,000
Property Type Condo
Sub Type Condo Apartment
Listing Status Sold
Purchase Type For Sale
Approx. Sqft 1400-1599
Subdivision Waverley
MLS Listing ID X8011092
Sold Date 05/30/24
Style Apartment
Bedrooms 3
HOA Fees $799
Annual Tax Amount $3,077
Tax Year 2023
Property Sub-Type Condo Apartment
Property Description
Carefree living in a most ideal location. Over 1,500 square feet of living space including 3 bedrooms, 2-piece ensuite, main 3-piece bath, laundry in unit, dedicated underground parking spot that is steps from the building door and storage locker level. Wall-to-wall windows in every room fill this lobby-level unit with natural light and 2nd story views of the tree's lining Guelph's beautiful Riverside Park. The building offers a party/event room, a library, a workshop space, and a freshly expanded + renovated gym complete with modern new exercise equipment. Families, professionals, and downsizers will equally enjoy the building and its prime location being mere steps to the park, river, walking/running/cycling trails, the Riverside Express miniature train and antique carousel kids rides (my kids lived for these!), walkable groceries, shopping, golf course, Evergreen Center (and their many senior activities), and transit. The monthly hydro costs average for two people was $177.
Location
Province ON
County Wellington
Community Waverley
Area Wellington
Zoning R.4B
Rooms
Family Room No
Basement None
Kitchen 1
Interior
Cooling Window Unit(s)
Exterior
Parking Features Underground
Garage Spaces 1.0
Amenities Available Exercise Room, Game Room, Party Room/Meeting Room, Bike Storage, Visitor Parking
Exposure North
Total Parking Spaces 1
Building
Locker Exclusive
Others
Pets Allowed No
Read Less
Want to know what your home might be worth? Contact us for a FREE valuation!

Our team is ready to help you sell your home for the highest possible price ASAP





