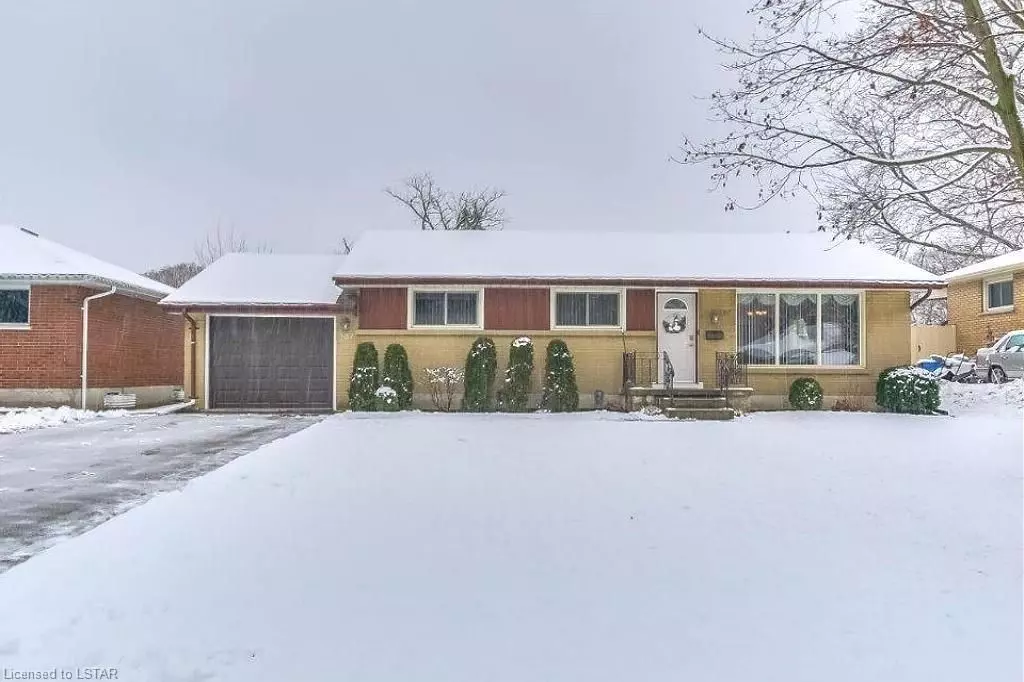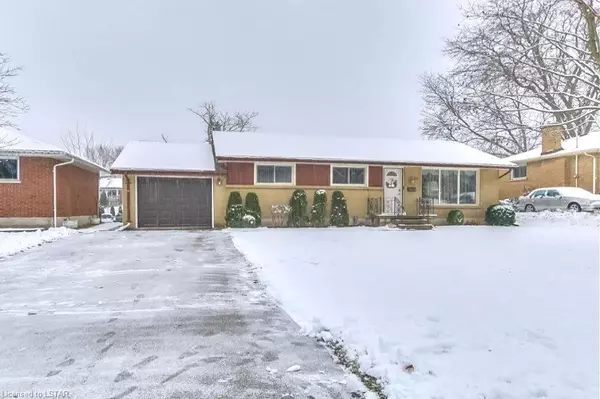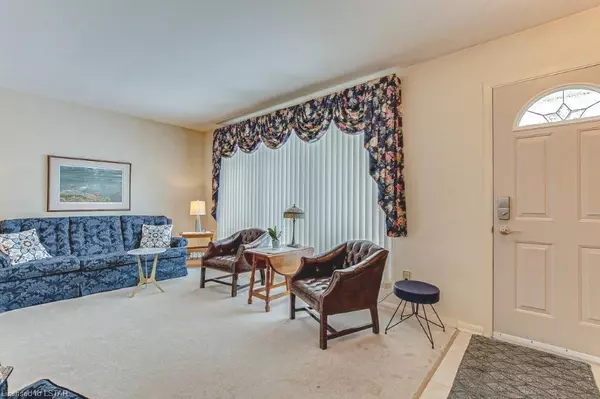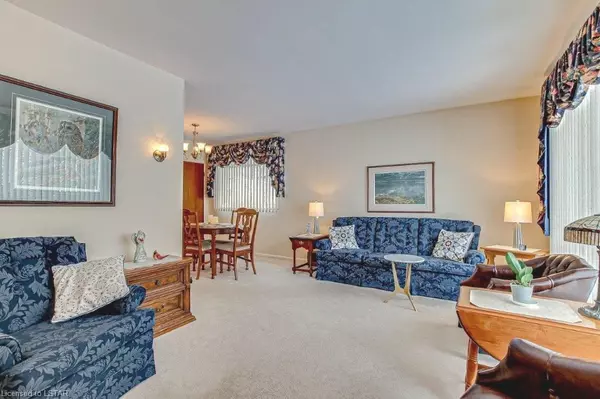$526,000
$559,900
6.1%For more information regarding the value of a property, please contact us for a free consultation.
187 BASELINE RD RD W London, ON N6J 1V8
3 Beds
2 Baths
1,015 SqFt
Key Details
Sold Price $526,000
Property Type Single Family Home
Sub Type Detached
Listing Status Sold
Purchase Type For Sale
Square Footage 1,015 sqft
Price per Sqft $518
Subdivision South D
MLS Listing ID X7976535
Sold Date 03/26/24
Style Bungalow
Bedrooms 3
Annual Tax Amount $2,023
Tax Year 2023
Property Sub-Type Detached
Property Description
Looking for your first home with great space or a one floor ranch or just downsizing then you just may have found it!! This sweet home has been lovingly cared for and meticulously maintained by the same owner for 56 years. Many updates have been done. As you walk into this home you immediately recognize the brightness of this home with its large windows and the interior decor is fresh and peaceful. Separate living and dining room. Hardwood floors under the carpets. You'll love the updated eat-in kitchen with lots of cupboards & work counter space overlooking the large back yard ... perfect for watching the kids or pets at play. 3 bedrooms with great closet space with built ins, hardwood floors. 2 full baths, Rec room in lower level. Everything has been maintained on a regular basis. Relax and enjoy the fenced yard with covered patio ... just right on a summers day. Unwind and enjoy nature at your front door on the hiking trail of Southcrest Ravine that starts right across the road. Shopping and Restaurants nearby, good schools, public transit and much more. Don't miss this opportunity.
Location
Province ON
County Middlesex
Community South D
Area Middlesex
Zoning R1-9
Rooms
Basement Full
Kitchen 1
Interior
Cooling Central Air
Exterior
Exterior Feature Canopy
Parking Features Private Double
Garage Spaces 1.0
Pool None
Community Features Public Transit
Lot Frontage 61.16
Lot Depth 132.59
Total Parking Spaces 4
Building
Foundation Poured Concrete
New Construction false
Others
Senior Community Yes
Read Less
Want to know what your home might be worth? Contact us for a FREE valuation!

Our team is ready to help you sell your home for the highest possible price ASAP





