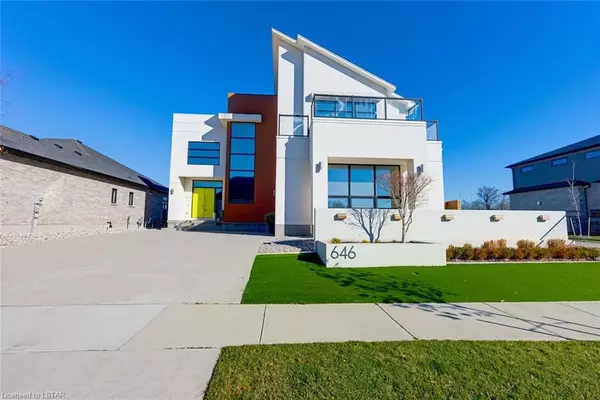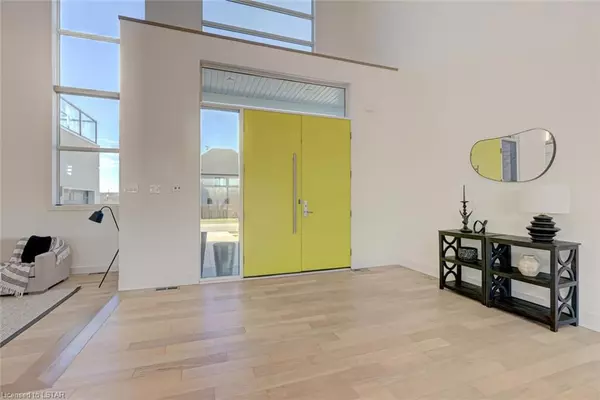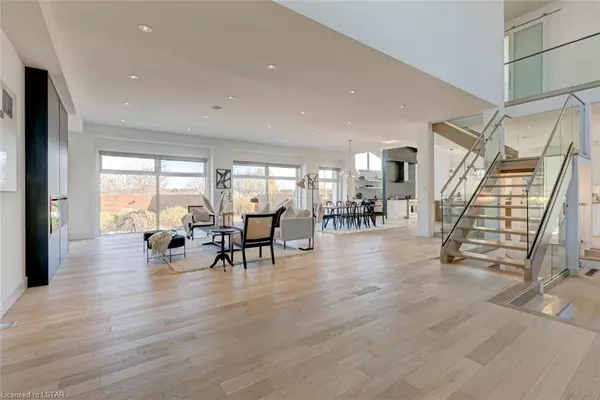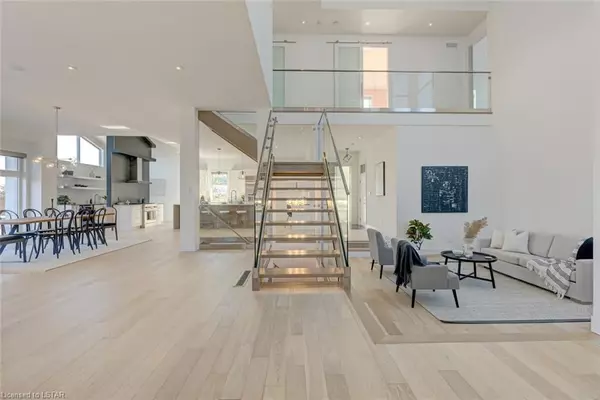$1,625,000
$1,799,900
9.7%For more information regarding the value of a property, please contact us for a free consultation.
646 HICKORYSTICK London, ON N6G 0M8
5 Beds
5 Baths
5,594 SqFt
Key Details
Sold Price $1,625,000
Property Type Single Family Home
Sub Type Detached
Listing Status Sold
Purchase Type For Sale
Square Footage 5,594 sqft
Price per Sqft $290
Subdivision North R
MLS Listing ID X7976239
Sold Date 03/28/24
Style 2-Storey
Bedrooms 5
Annual Tax Amount $14,493
Tax Year 2022
Property Sub-Type Detached
Property Description
Outstanding custom-built property backing onto Medway Valley Heritage Forest trails with gorgeous view in
desirable North London! This 3,900+ SF open concept layout boasts an impressive 20ft entryway with floor to
ceiling windows in main living/dining room areas, sleek fireplace, contemporary glass/stainless railings/open
risers and hardwood flooring throughout. Kitchen showcases white quartz countertops, custom cabinetry,
plenty of storage, 10ft waterfall quartz island with Galley Workstation Sink. Second apron style sink in the
kitchen with Garburator, Insta Hot Tap. Other features include a gas stove, commercial
fridge/freezer, dishwasher (all S/S appliances), butler's pantry with bar fridge, sink, ‘Urban Cultivator'
automated kitchen garden for growing fresh herbs/microgreens. Sunken lounge/family room. Upstairs
features 4 beds & 3 full baths including stunning Primary Suite with vaulted ceiling, floor to ceiling windows,
automated Hunter Douglas blinds, fireplace, and luxurious ensuite with double sinks, shower with bench,
freestanding tub and massive closet with custom built-ins. Bedrooms 2 & 3 have custom closets with Jack &
Jill ensuite. 4th bedroom has full bath & 20ft rock climbing wall. Convenient second floor laundry. 1694 SF
Finished Basement offers a huge rec room, bedroom with full bath, bonus room for gym/playroom. Backyard
with large composite deck, electric retractable awning, S/S BBQ backsplash panels, fire pit,
fountain(roughed-in). 'Turfblock' pet friendly artificial lawn, low maintenance stone/mulch gardens,
perimeter privacy fence. Stil Hot tub. Installed Generac 7500 watt PowerPact automatic home backup
generator, Battery backup sump pump system, Aquasana water filtration, Sprinkler system, Nest thermostat,
Ring doorbell, Security system/cameras. Mudroom with shoe shelves/storage benches. 2 car garage with
storage area. In-ceiling 5.1 Surround Speakers & Sonos sound system throughout house, slider volumes in
each room.
Location
Province ON
County Middlesex
Community North R
Area Middlesex
Zoning R1-7
Rooms
Basement Full
Kitchen 1
Separate Den/Office 1
Interior
Interior Features On Demand Water Heater
Cooling Central Air
Fireplaces Number 2
Fireplaces Type Family Room, Electric
Exterior
Exterior Feature Deck
Parking Features Private Double
Garage Spaces 5.0
Pool None
Community Features Greenbelt/Conservation
View Forest
Lot Frontage 65.58
Lot Depth 131.0
Exposure South
Total Parking Spaces 5
Building
Foundation Poured Concrete
New Construction false
Others
Senior Community Yes
Security Features Alarm System
Read Less
Want to know what your home might be worth? Contact us for a FREE valuation!

Our team is ready to help you sell your home for the highest possible price ASAP





