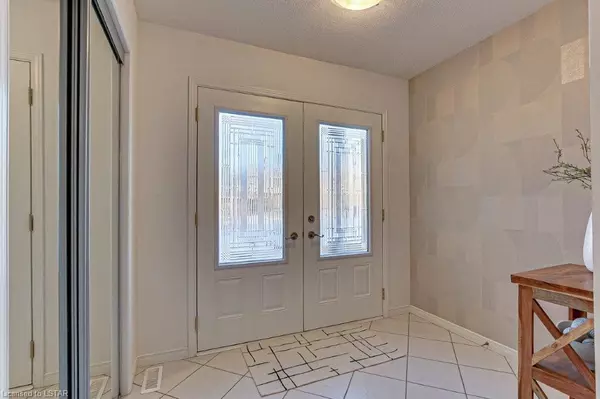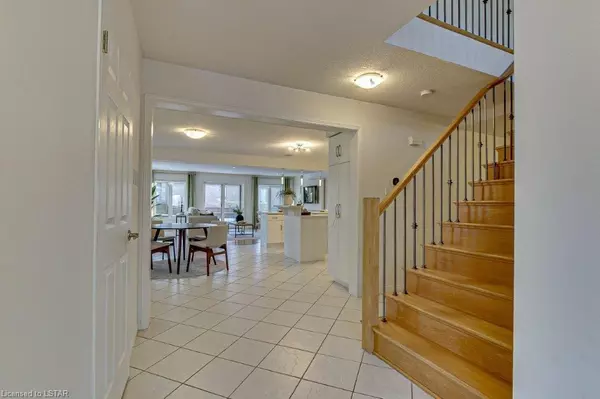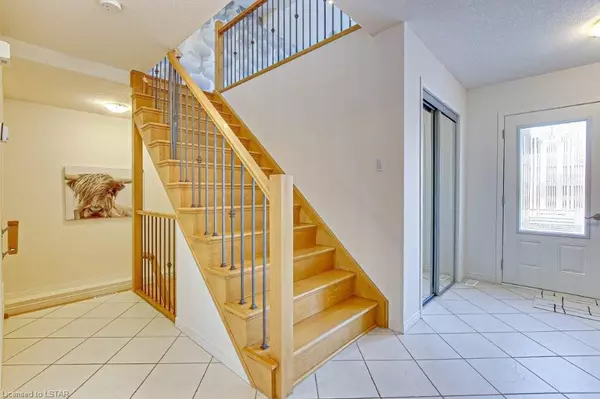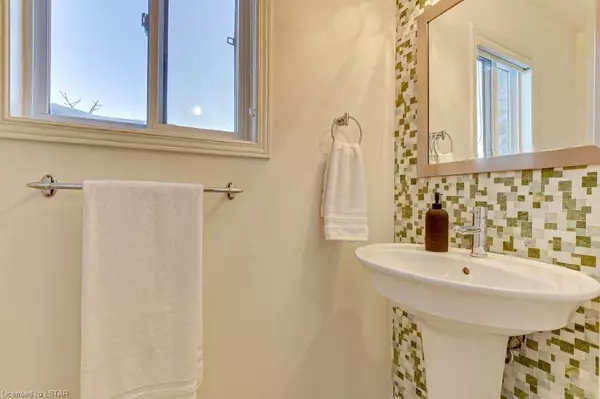$790,000
$789,000
0.1%For more information regarding the value of a property, please contact us for a free consultation.
1778 FOXWOOD AVE London, ON N6G 0C4
3 Beds
4 Baths
2,700 SqFt
Key Details
Sold Price $790,000
Property Type Single Family Home
Sub Type Detached
Listing Status Sold
Purchase Type For Sale
Square Footage 2,700 sqft
Price per Sqft $292
Subdivision North S
MLS Listing ID X7976437
Sold Date 03/01/24
Style 2-Storey
Bedrooms 3
Annual Tax Amount $5,698
Tax Year 2023
Property Sub-Type Detached
Property Description
Welcome to 1778 Foxwood Avenue located in the family friendly Foxfield community of
Northwest London. This 2 storey 3 bed 2 1/2 bath, 2100 sq ft open concept former
Fusion Homes show home is a stunner with upgraded finishes throughout. A landscaped
yard with inground irrigation leads to a double entry front door. The main floor
features large windows for natural light, an expansive kitchen with newer stainless
appliances, ceramic tiles, quartz countertops, and solid maple floors in the family
room with integrated surround sound. Sliding patio doors reveal a large wooden deck
with a gas line for your bbq, and a partially fenced yard. The maple staircase leads
to a second living space with vaulted ceilings perfect for cozying up with a book or
a place the kids can call their own. It features second floor laundry, 2 large
secondary bedrooms and a spacious Primary Bedroom with a walk-in closet and tastefully
finished master bath with sunroof, shower, granite counter tops and double sink. The
insulated three car garage is perfect for car lovers. Completing the package is a
builder finished lower level with a second two piece bath. Make sure to book your
showing today.
Location
Province ON
County Middlesex
Community North S
Area Middlesex
Zoning R1-4
Rooms
Family Room Yes
Basement Full
Kitchen 2
Interior
Cooling Central Air
Laundry Laundry Room
Exterior
Exterior Feature Deck, Lawn Sprinkler System
Parking Features Private Double
Garage Spaces 3.0
Pool None
Community Features Public Transit
Lot Frontage 62.34
Lot Depth 115.19
Exposure East
Total Parking Spaces 5
Building
Foundation Poured Concrete
New Construction false
Others
Senior Community Yes
Read Less
Want to know what your home might be worth? Contact us for a FREE valuation!

Our team is ready to help you sell your home for the highest possible price ASAP





