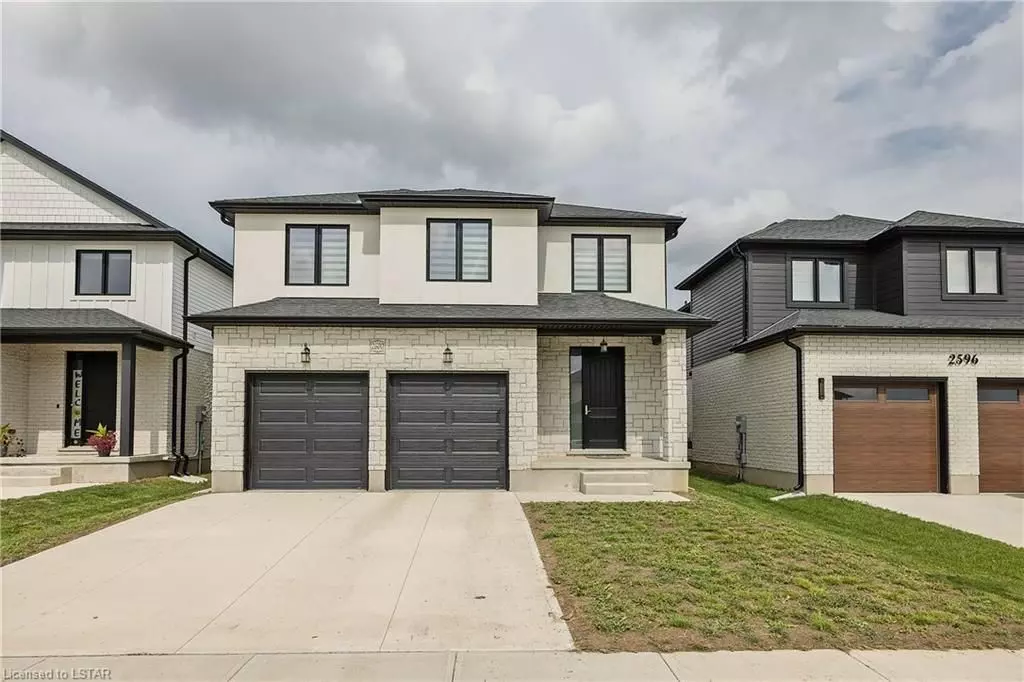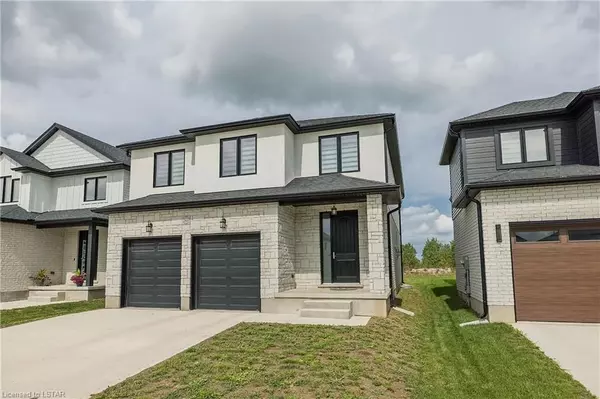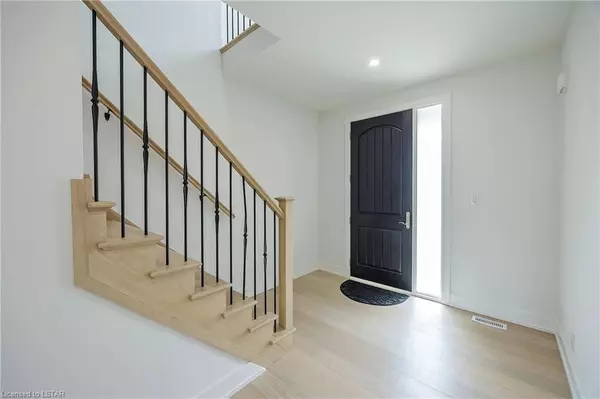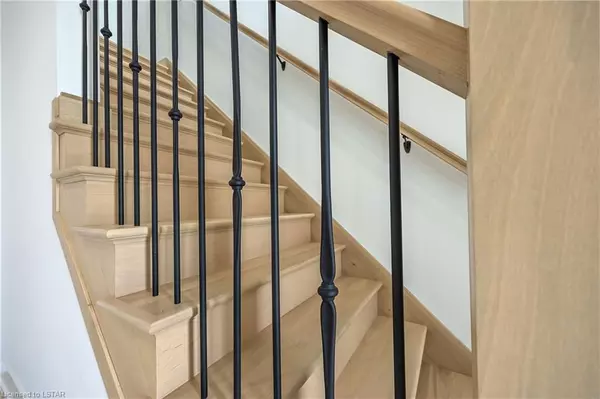$975,000
$999,995
2.5%For more information regarding the value of a property, please contact us for a free consultation.
2600 BUROAK DR London, ON N6G 3X7
4 Beds
4 Baths
2,519 SqFt
Key Details
Sold Price $975,000
Property Type Single Family Home
Sub Type Detached
Listing Status Sold
Purchase Type For Sale
Square Footage 2,519 sqft
Price per Sqft $387
Subdivision North S
MLS Listing ID X7974771
Sold Date 03/01/24
Style 2-Storey
Bedrooms 4
Annual Tax Amount $6,035
Tax Year 2023
Property Sub-Type Detached
Property Description
We are proud to present this very new 4 Beds, 3.5 Baths, Loft/office at 2nd level with 2+2 parking, an extraordinary offering in the world of real estate. This newly listed residence redefines the notion of unparalleled luxury living surrounded by nature in full swing nearby. Nestled in a prestigious community of Fox Hollow, renowned for its exclusivity and serenity, this home represents the epitome of refined taste. So, be prepared to be impressed by this exceptionally constructed home! Boasting sleek and modern design, this house offers the perfect blend of style and functionality. The stunning view of impressive foyer upstairs railings sets the desire to see more inside quickly. The gourmet kitchen is a chef's dream, featuring top-tier appliances and a spacious island and quartz c'top setup for culinary creations. The open-concept living spaces are flooded with natural light, creating a warm and inviting atmosphere, welcoming the entire North to you . The master suite is a true sanctuary, complete with a lavish ensuite bath and a walk-in closet. A Jack-n-Jill bath would surely add convenience to you. Enjoy outdoor living at its finest with a beautifully landscaped yard. This home defines contemporary living at its best and is ready for you to move in and start making memories. The rear end layout-cut waiting for you to build a nice deck to enjoy your alfresco dining. This is a real Gem to own in so many ways and surely awaits you!
Location
Province ON
County Middlesex
Community North S
Area Middlesex
Zoning R1-3 (8)
Rooms
Basement Full
Kitchen 1
Interior
Interior Features Water Meter, Water Heater, Air Exchanger
Cooling Central Air
Exterior
Parking Features Private Double, Other
Garage Spaces 2.0
Pool None
Community Features Greenbelt/Conservation
Lot Frontage 40.11
Lot Depth 111.77
Exposure South
Total Parking Spaces 4
Building
Foundation Poured Concrete
New Construction false
Others
Senior Community Yes
Read Less
Want to know what your home might be worth? Contact us for a FREE valuation!

Our team is ready to help you sell your home for the highest possible price ASAP





