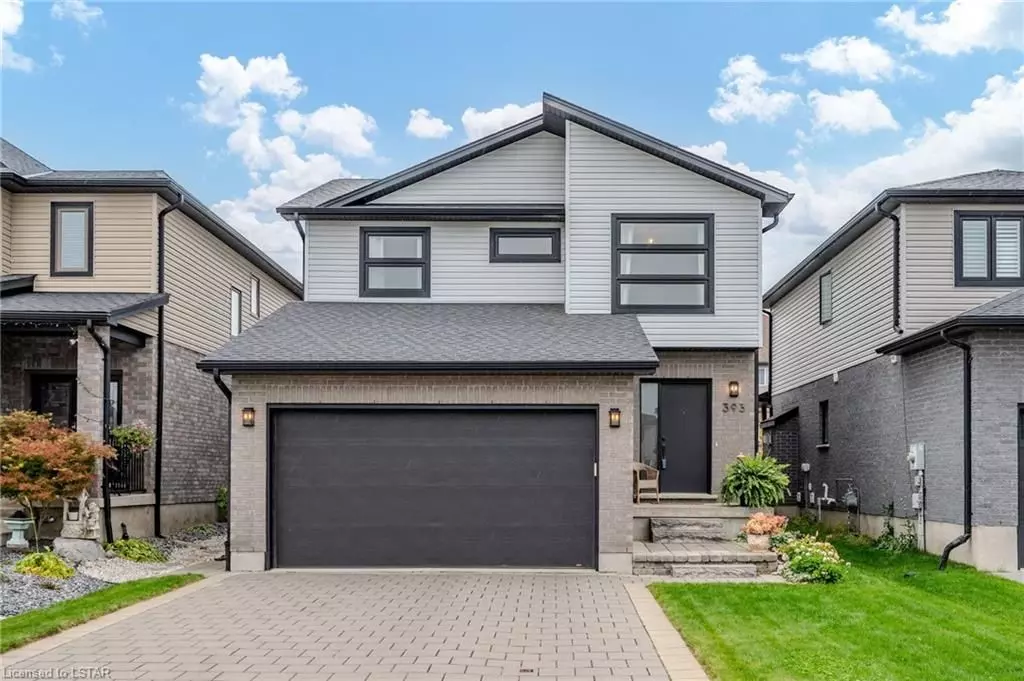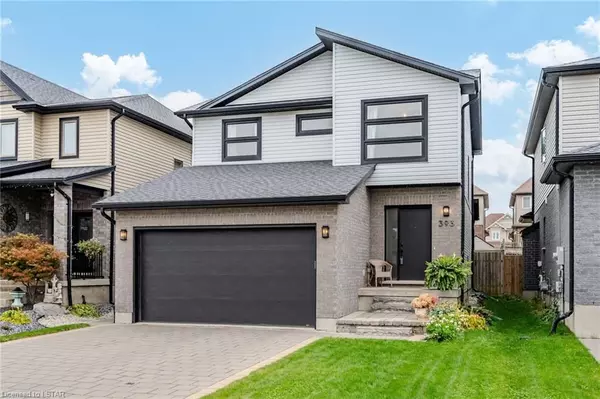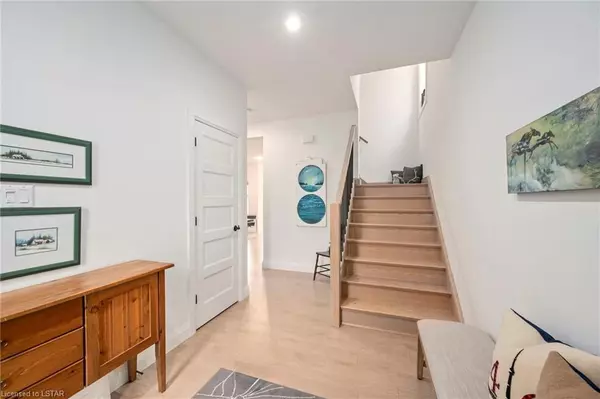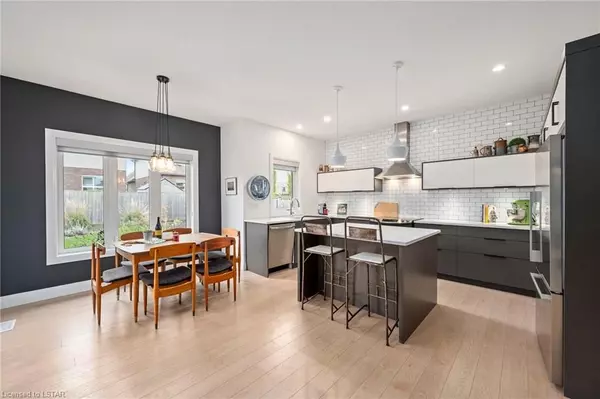$770,000
$799,000
3.6%For more information regarding the value of a property, please contact us for a free consultation.
393 TANSBURY ST London, ON N6G 0R6
3 Beds
4 Baths
2,082 SqFt
Key Details
Sold Price $770,000
Property Type Single Family Home
Sub Type Detached
Listing Status Sold
Purchase Type For Sale
Square Footage 2,082 sqft
Price per Sqft $369
Subdivision North E
MLS Listing ID X7974846
Sold Date 03/06/24
Style 2-Storey
Bedrooms 3
Annual Tax Amount $4,646
Tax Year 2023
Property Sub-Type Detached
Property Description
Beautiful Hyde Park Meadows in London's Northwest - 393 Tansbury, a 7-year-old modern two-story home that's far more than meets the eye. With 3 spacious bedrooms and the option to add a 4th in the fully finished basement, this home is perfect for both growth and comfort. Step into a generous foyer leading to an open concept main floor. The living area boasts 9ft ceilings, a gas fireplace with carrara marble surround, built-in shelving, and built-in speakers. The designer kitchen dazzles with white marble quartz countertops, stainless steel appliances, built in microwave, wall pantry, backsplash to the ceiling and soft-close cabinets. Upstairs, the master suite awaits, complete with his & hers closets and dream ensuite with a glass shower, custom double vanity w/ white quartz countertops & freestanding bathtub. The basement was fully finished in 2023 with all permits, drycore in the floor, luxury vinyl laminate floors, a full 4pc bathroom with a tile shower all built to code. The basement is perfectly set up for on wall to be added to make a 4th bedroom. There is plenty of storage in the utility room and under the stairs. Outside, enjoy a fully fenced backyard, covered back porch and sundeck, bbq gas hook up, low-maintenance gardens, and a 2-car garage. Located in the desirable Hyde Park area, this home combines the best of both worlds: a peaceful neighborhood with minimal traffic and quick 15-20 minute access to downtown London. For leisurely days, you're perfectly positioned for countryside outings or trips to Grand Bend beach. Walk to major retail stores or take a 12-minute stroll to Sunrise Fresh Market for a fresh lunch. This home offers not just a place to live, but a lifestyle. 3 Minute walk to the bus station, 3 Parks within a 6 minute walk, one is only a 3 minute walk away. There are also multiple schools all close by! This neighbourhood is ideal for amenities, including retail outlets, Masonville Shopping Centre, Walmart libraries and restaurants.
Location
Province ON
County Middlesex
Community North E
Area Middlesex
Zoning SFR
Rooms
Basement Full
Kitchen 1
Interior
Interior Features Sump Pump, Air Exchanger
Cooling Central Air
Fireplaces Number 1
Exterior
Parking Features Private Double
Garage Spaces 2.0
Pool None
Community Features Recreation/Community Centre, Public Transit
View Clear
Lot Frontage 36.09
Lot Depth 108.0
Exposure South
Total Parking Spaces 6
Building
Foundation Poured Concrete
New Construction false
Others
Senior Community Yes
Read Less
Want to know what your home might be worth? Contact us for a FREE valuation!

Our team is ready to help you sell your home for the highest possible price ASAP





