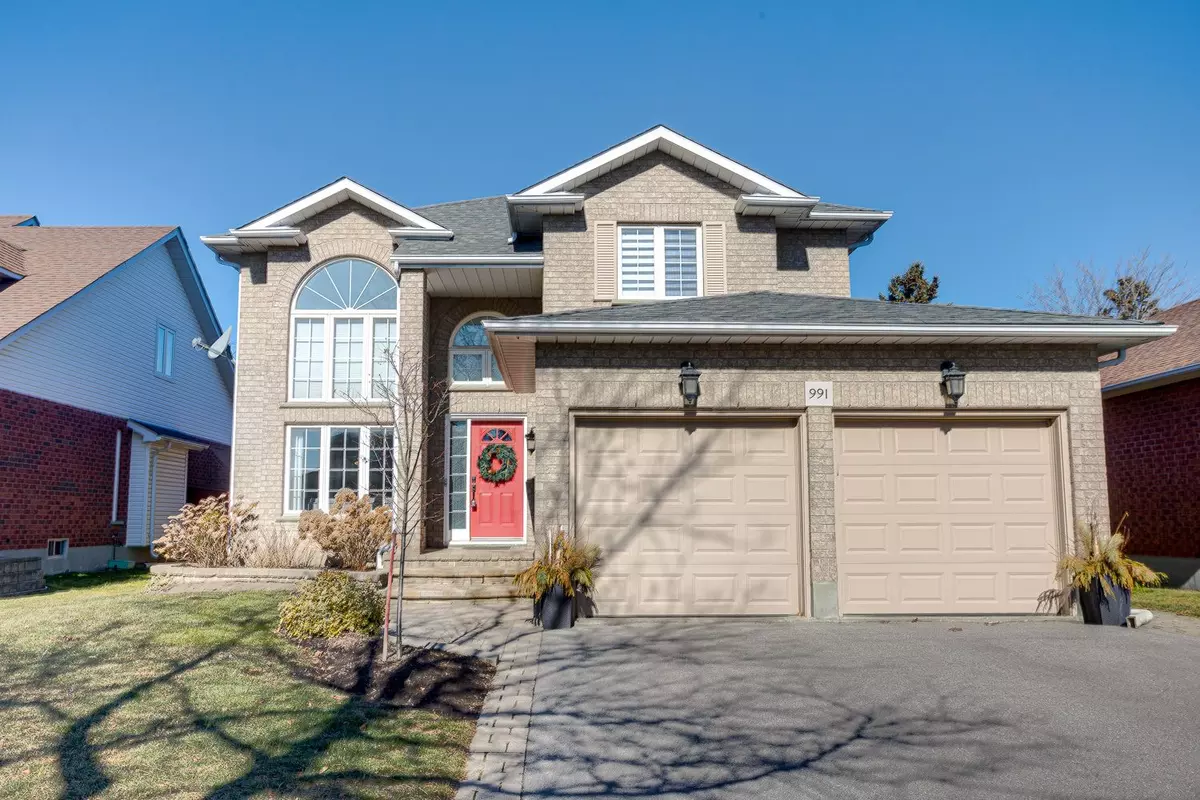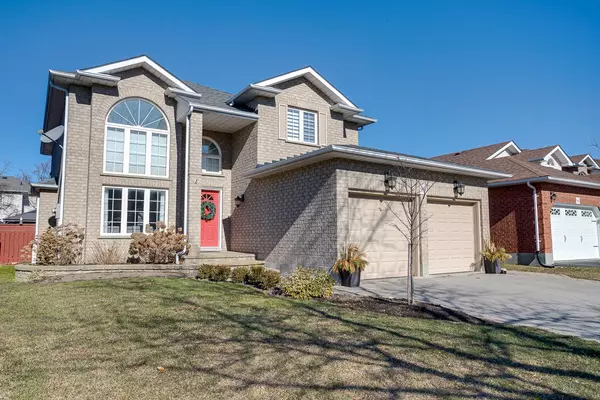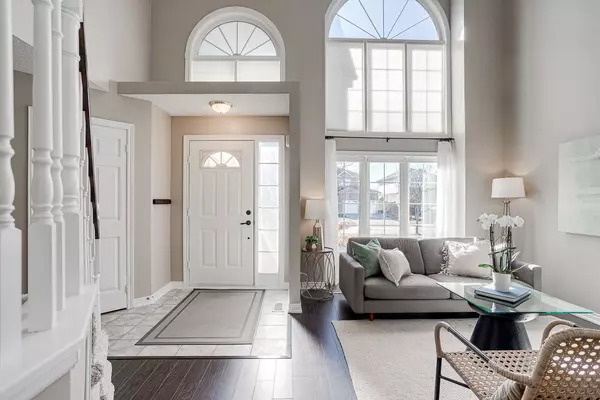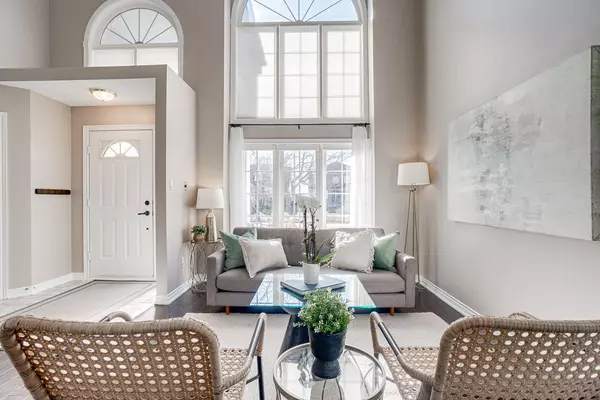$1,189,000
$1,189,000
For more information regarding the value of a property, please contact us for a free consultation.
991 Catskill DR Oshawa, ON L1J 8N7
4 Beds
4 Baths
Key Details
Sold Price $1,189,000
Property Type Single Family Home
Sub Type Detached
Listing Status Sold
Purchase Type For Sale
Subdivision Northglen
MLS Listing ID E8079086
Sold Date 04/10/24
Style 2-Storey
Bedrooms 4
Annual Tax Amount $7,004
Tax Year 2023
Property Sub-Type Detached
Property Description
Beautiful family home in highly desirable Northglen. Premium lot in a quiet neighbourhood. Stunning living/dining room, cathedral ceilings and soaring staircase. Private main floor office/music room. Huge eat-in kitchen has granite counters, stainless steel appliances, pot drawers, walk-in pantry,walkout to patio and flows into bright family room with gas fireplace. Upper-level features spacious primary bedroom with gorgeous 5-piece ensuite and walk-in closet, 2large bedrooms, and updated 4-piece bathroom. Fully finished lower level has large family/television room, sizeable multi-use recreation area, large4th bedroom, 3-piece bathroom, pantry room, walk-in storage room, and extra storage under stairs. Main floor laundry has direct access to double car garage. 2 additional driveway parking spaces. Backyard oasis with beautiful perennials, 15x 30 saltwater pool, 10x10 steel gazebo, gas bbq hook-up, electrical for hot tub. Pool equipment all updated
Location
Province ON
County Durham
Community Northglen
Area Durham
Zoning Residential
Rooms
Family Room Yes
Basement Finished
Kitchen 1
Separate Den/Office 1
Interior
Cooling Central Air
Exterior
Parking Features Private Double
Garage Spaces 2.0
Pool Inground
Lot Frontage 49.21
Lot Depth 120.07
Total Parking Spaces 4
Read Less
Want to know what your home might be worth? Contact us for a FREE valuation!

Our team is ready to help you sell your home for the highest possible price ASAP





