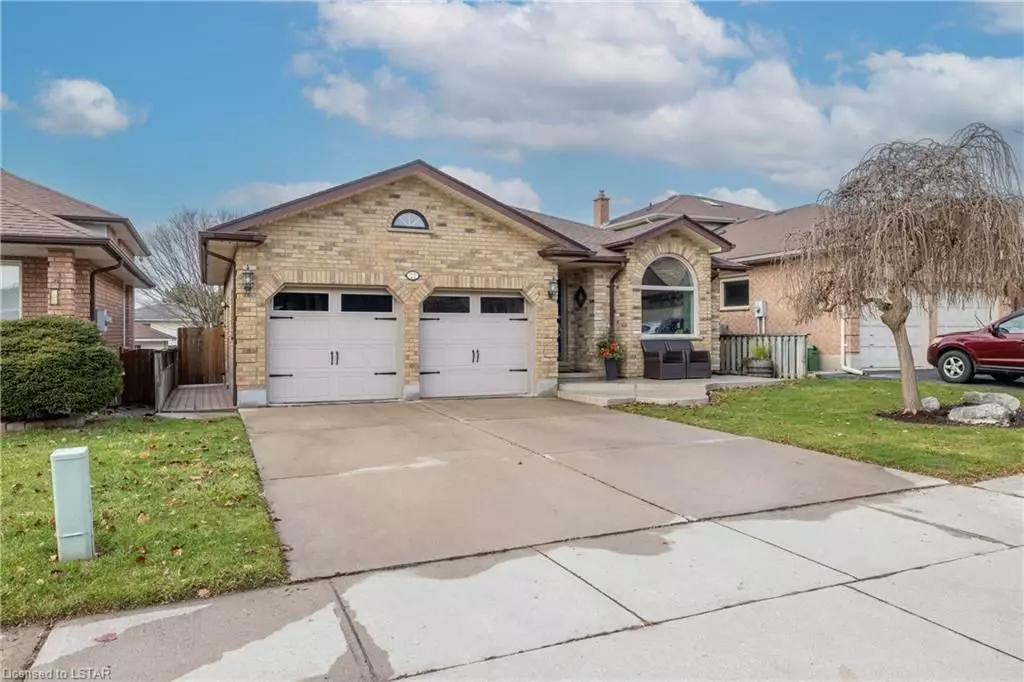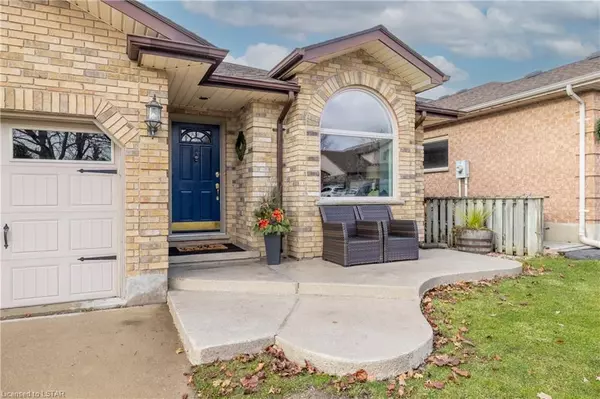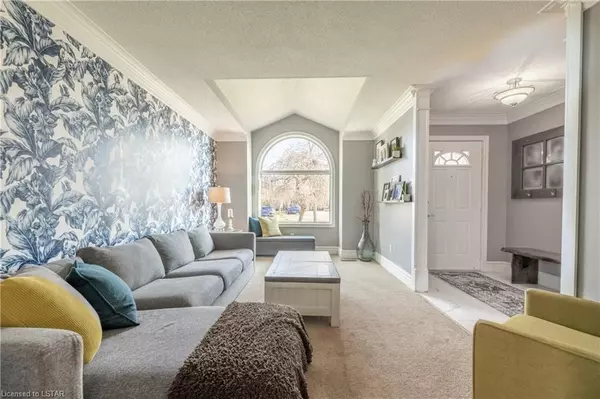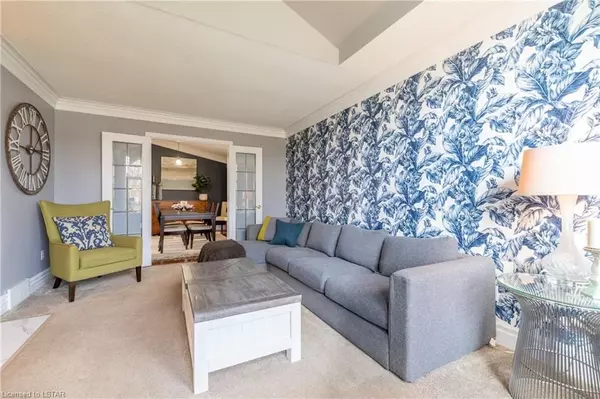$777,500
$799,900
2.8%For more information regarding the value of a property, please contact us for a free consultation.
22 JUTTA CRES London, ON N6E 3R2
4 Beds
2 Baths
3,452 SqFt
Key Details
Sold Price $777,500
Property Type Single Family Home
Sub Type Detached
Listing Status Sold
Purchase Type For Sale
Square Footage 3,452 sqft
Price per Sqft $225
Subdivision South X
MLS Listing ID X7409406
Sold Date 04/18/24
Style Other
Bedrooms 4
Annual Tax Amount $4,354
Tax Year 2023
Property Sub-Type Detached
Property Description
Welcome to 22 Jutta Crescent! There is too much to list in this fabulous oversized home. Included in the approx. 3450 square feet of finished living space are four large bedrooms (two with walk-in closets), two full bathrooms and an abundant amount of living areas. Upon entering this home, you will be greeted with an endless amount of warmth, comfort, natural light and impressive decor that you will not want to leave! Plenty of renovations have been completed to this home including the beautifully appointed custom crafted kitchen (2019) with a 9-foot-long island for endless food prep! It is further completed with vaulted ceilings, ample cabinetry, quartz countertops, a sleek & timeless backsplash, and oversized sink with upgraded plumbing & lighting fixtures. The included appliances are all updated and include the gas stove with flute hood vent. Your entertaining quarters consists of this amazing kitchen closely connected to your updated living & dining space and overlooking the large family room. The family room and kitchen both provide direct access to the rear yard with pool and upgraded composite deck (2019). The upper-level features a fully renovated bathroom with glass and tiled shower (2023), newer flooring, feature walls and a cozy fireplace in the primary bedroom. The lower level is just as lovely with the eye-catching gas fireplace, hardwood flooring, another full bathroom, and fourth large bedroom that can also serve as an awesome office space. The fully finished basement offers a full storage room, and even more space that is perfect for anyone to hangout, workout, craft, or even host a game of hockey with its indoor hockey centre! Additional updates include the pool liner (2019), front window and back sliding doors (2018), front porch (2023), back fence (2019), roof (2018), exterior siding (2020), and A/C (2022). Located in a lovely quiet neighbourhood, close to all amenities and highway access you cannot ask for more. This home is a MUST SEE!
Location
Province ON
County Middlesex
Community South X
Area Middlesex
Zoning R1-4
Rooms
Family Room Yes
Basement Full
Kitchen 1
Separate Den/Office 1
Interior
Cooling Central Air
Fireplaces Number 2
Fireplaces Type Electric
Exterior
Exterior Feature Canopy, Deck, Lighting, Porch, Privacy
Parking Features Private Double, Other
Garage Spaces 2.0
Community Features Recreation/Community Centre, Public Transit
Roof Type Asphalt Shingle
Lot Frontage 45.28
Lot Depth 124.29
Exposure West
Total Parking Spaces 4
Building
Foundation Poured Concrete
New Construction false
Others
Senior Community Yes
Security Features Smoke Detector
Read Less
Want to know what your home might be worth? Contact us for a FREE valuation!

Our team is ready to help you sell your home for the highest possible price ASAP





