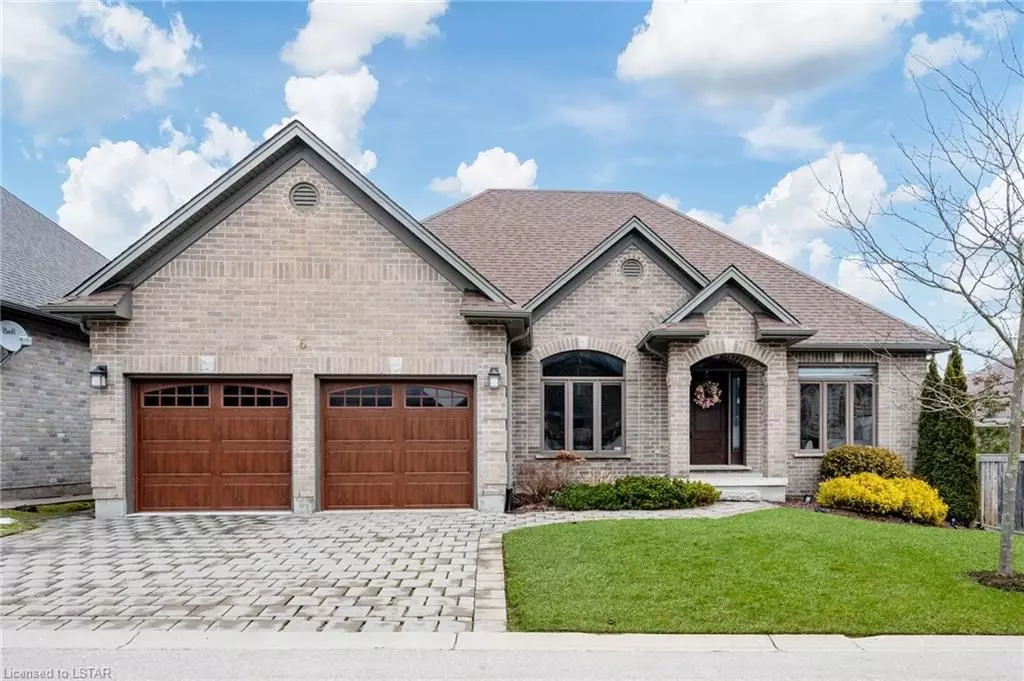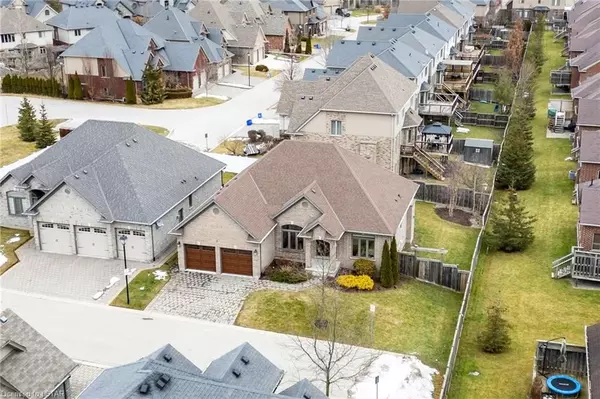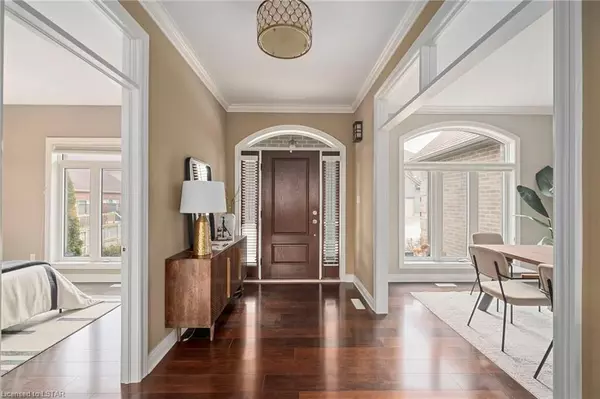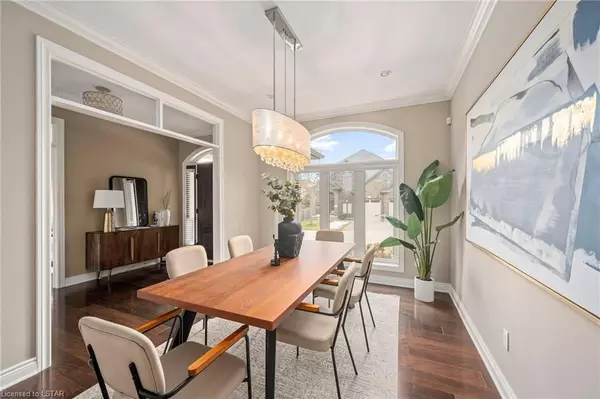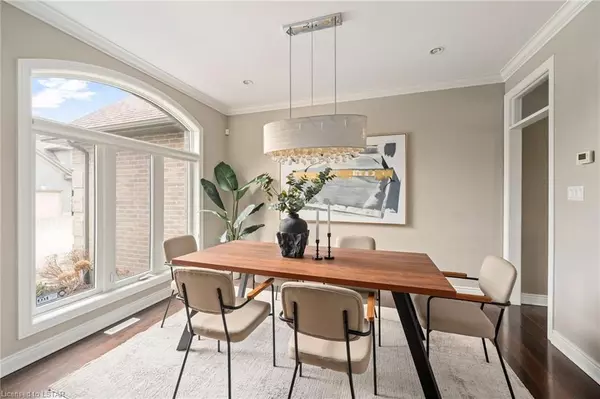$819,500
$799,900
2.5%For more information regarding the value of a property, please contact us for a free consultation.
501 SKYLINE AVE #6 London, ON N5X 0H4
2 Beds
2 Baths
1,507 SqFt
Key Details
Sold Price $819,500
Property Type Single Family Home
Sub Type Detached
Listing Status Sold
Purchase Type For Sale
Square Footage 1,507 sqft
Price per Sqft $543
Subdivision North B
MLS Listing ID X7975547
Sold Date 03/11/24
Style Bungalow
Bedrooms 2
HOA Fees $77
Annual Tax Amount $6,575
Tax Year 2023
Property Sub-Type Detached
Property Description
Beautiful all-brick bungalow with a 16x22 deck; located on a quiet dead end street! Meticulous attention to detail in upgrades and finishes that will truly impress. As you step into the bright open foyer, you'll appreciate the formal dining room with a view of the front gardens. This space would make a great home office as well. The kitchen is spacious with stunning upgraded cabinetry, carefully chosen granite countertops, and built-in oven and microwave. The kitchen offers a walk-in pantry and cabinets that run all the way to the ceiling with upper lighting; and easy access to the backyard with large glass patio doors. But the heart of this home is the open-concept great room, featuring a wall of windows that flood the space with sunlight. The grand eating area seamlessly connects to the great room, where an attractive stone fireplace adds warmth and character. Throughout the main floor, gleaming high-quality floors enhance the overall elegance. Convenience meets style in the main floor laundry room, complete with custom cabinetry for storage. The spacious primary bedroom features an ensuite with a glass walk-in shower. The lower level is massive with so much area for potential development - such a great area to add your own personal touch on the home. Nestled at the end of a private road this property offers the privacy you desire. The fully fenced backyard is a serene oasis with the beautiful deck built in 2017; four River Birch trees have been added as well. This tranquil location offers peace and quiet, with excellent schools such as Jack Chambers PS and Medway HS nearby. Don't miss your chance to experience the charm and sophistication of this remarkable home!
Location
Province ON
County Middlesex
Community North B
Area Middlesex
Zoning R5-3(9)/R6-4(8)
Rooms
Basement Full
Kitchen 1
Interior
Interior Features Sump Pump
Cooling Central Air
Fireplaces Number 1
Exterior
Exterior Feature Deck
Parking Features Private Double, Other
Garage Spaces 4.0
Pool None
Community Features Public Transit
Lot Frontage 73.72
Lot Depth 100.79
Exposure South
Total Parking Spaces 4
Building
Foundation Poured Concrete
Locker None
New Construction false
Others
Senior Community Yes
Security Features None
Pets Allowed Yes
Read Less
Want to know what your home might be worth? Contact us for a FREE valuation!

Our team is ready to help you sell your home for the highest possible price ASAP

