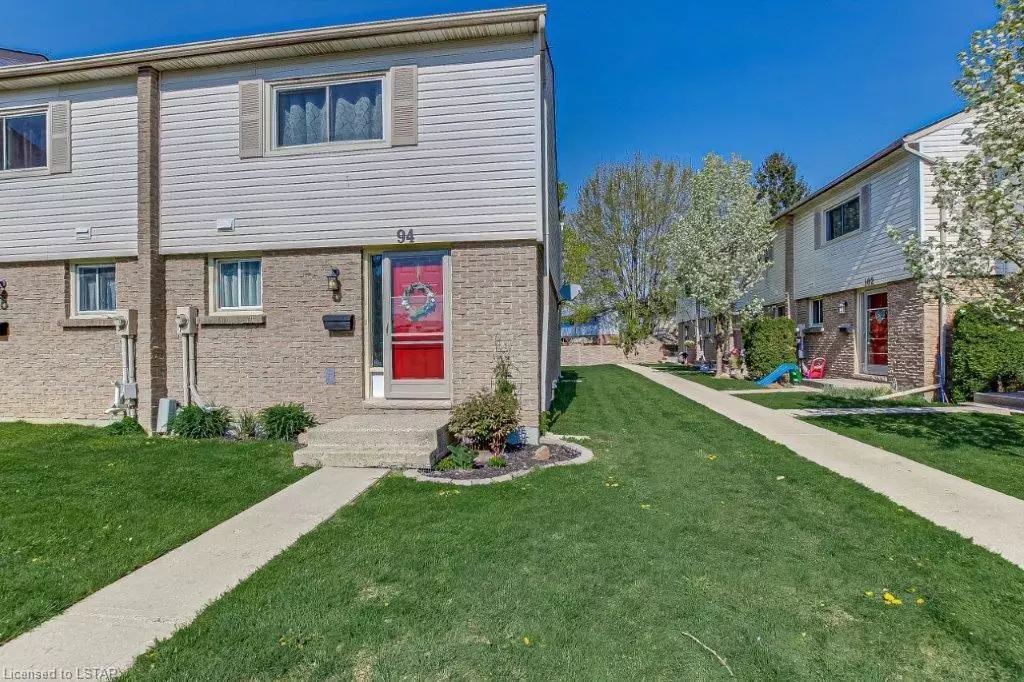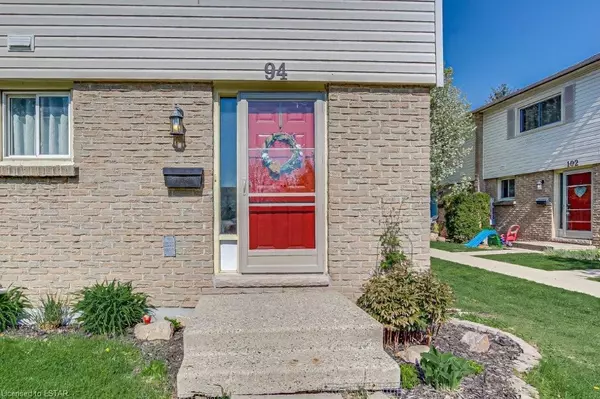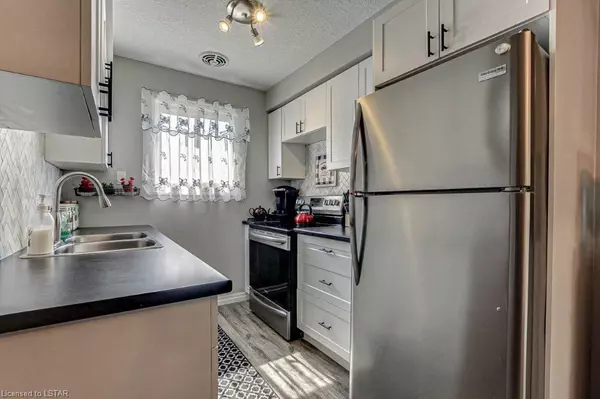$425,000
$419,900
1.2%For more information regarding the value of a property, please contact us for a free consultation.
1600 CULVER DR #94 London, ON N5V 3H5
3 Beds
2 Baths
1,703 SqFt
Key Details
Sold Price $425,000
Property Type Condo
Sub Type Condo Townhouse
Listing Status Sold
Purchase Type For Sale
Square Footage 1,703 sqft
Price per Sqft $249
Subdivision East H
MLS Listing ID X7814110
Sold Date 07/17/23
Style Stacked Townhouse
Bedrooms 3
HOA Fees $222
Annual Tax Amount $1,436
Tax Year 2022
Property Sub-Type Condo Townhouse
Property Description
WOW! Experience luxurious living in this exceptional end-unit condo, boasting unparalleled updates and features that cater to your every need. Located in a serene and quiet neighborhood, this immaculately updated condo is the epitome of elegance, style, and comfort. Enjoy the convenience of rare forced-air gas heat and central air conditioning, ensuring that you stay cozy in winter and cool in summer. This unit backs onto a lush patch of green space, providing a serene and peaceful atmosphere, and ensuring you have a private oasis to unwind and relax after a long day. All updates in this unit have been thoughtfully designed and executed, with no detail left to chance. The updates, all under 3 1/2 years old, include a new furnace, central air, exquisite new laminate flooring, plush new rugs, custom banisters, new closet doors, and new lighting fixtures throughout. Additionally, the unit has been fully repainted, with new orange peel ceilings on the main level, new light switches, and new pot lights on the main and lower finished level. You will appreciate the new bathrooms, new window in living room and family room, new back door, new front screen door, new interior doors and hardware, and new interior trim, all designed to give you the best possible living experience. Enjoy the peace of mind that comes with a new FINAN electrical panel (200 amp) and a fully finished lower level complete with a second bathroom. This unit is close to top-rated schools, parks, a major mall, Fanshawe College, a 12-minute drive to UWO, quick highway access, and all amenities, making it the perfect location for busy professionals, families, and anyone looking for the ultimate in luxury living. This move-in ready unit comes complete with all the stainless steel appliances, giving you the freedom to move in and start enjoying your new home immediately. Don't miss your chance to experience luxurious condo living in this exceptional unit. Book now! Click multi-media link for virtual tour!
Location
Province ON
County Middlesex
Community East H
Area Middlesex
Zoning R5-4
Rooms
Family Room Yes
Basement Full
Kitchen 1
Interior
Interior Features None
Cooling Central Air
Exterior
Pool None
Community Features Public Transit
Total Parking Spaces 1
Building
Foundation Concrete
Locker None
New Construction false
Others
Senior Community No
Pets Allowed Yes
Read Less
Want to know what your home might be worth? Contact us for a FREE valuation!

Our team is ready to help you sell your home for the highest possible price ASAP





