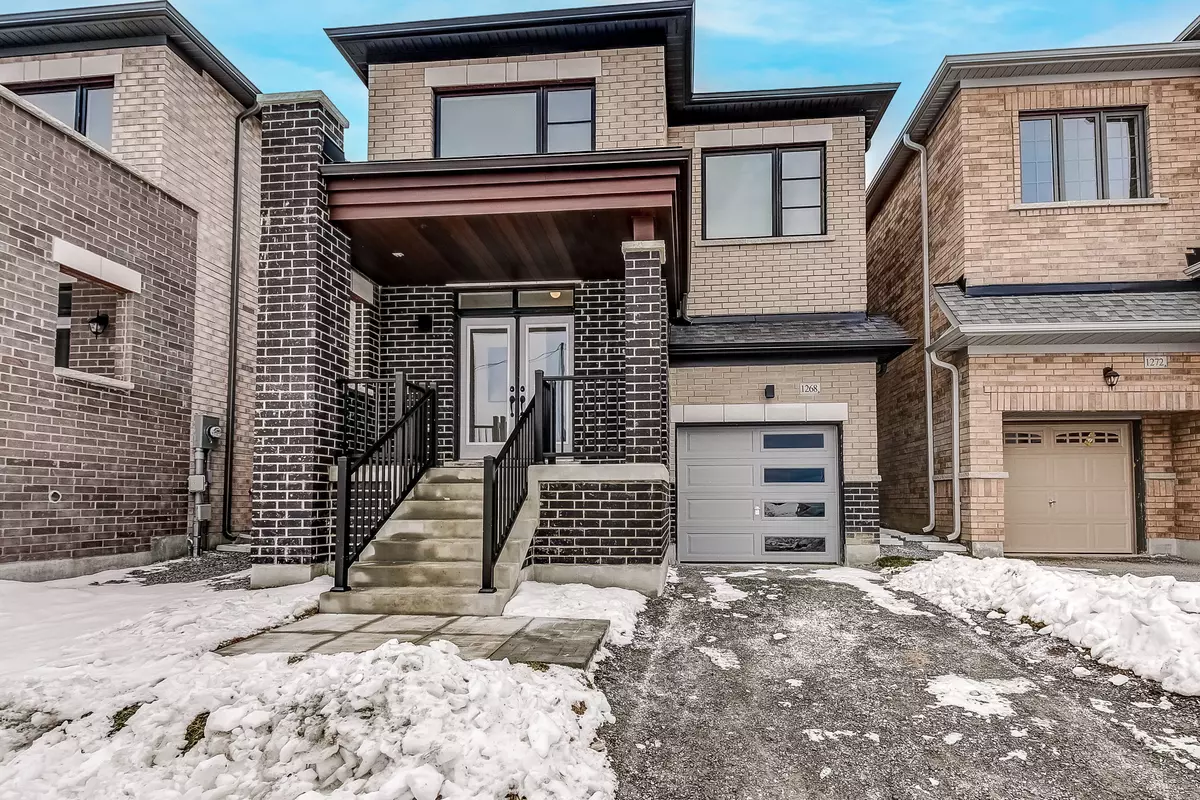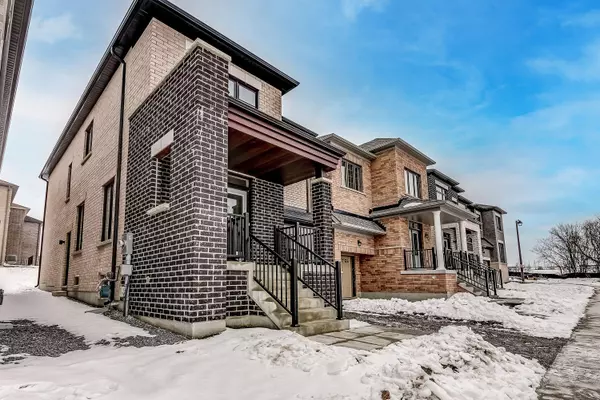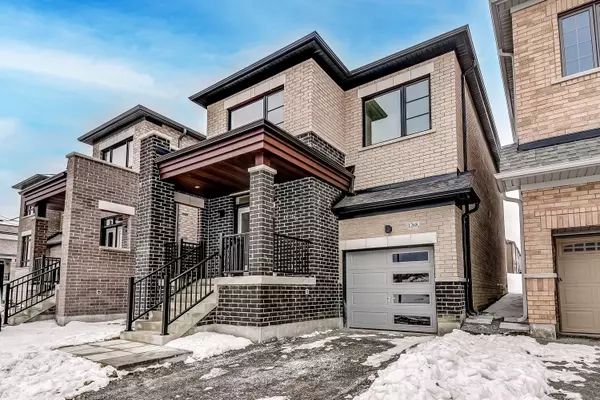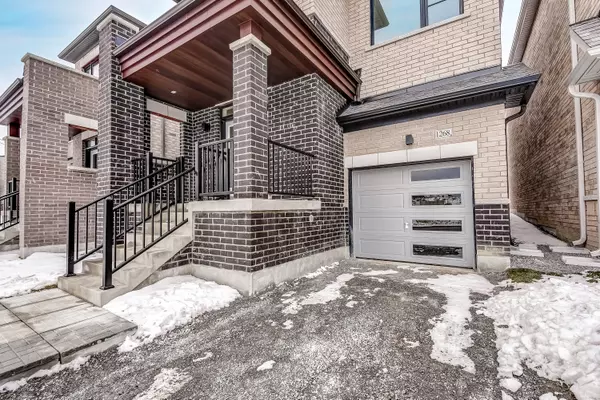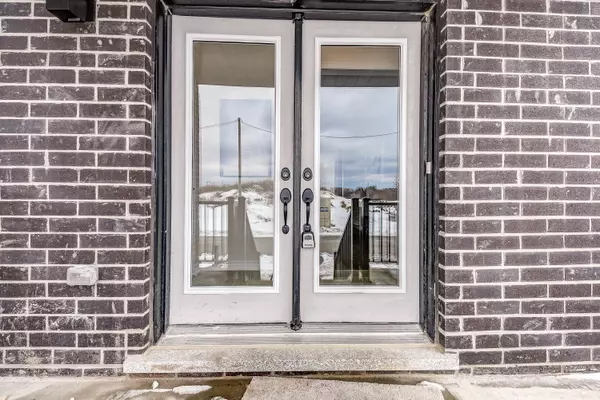$1,035,000
$998,990
3.6%For more information regarding the value of a property, please contact us for a free consultation.
1268 Klondike DR Oshawa, ON L1L 0T2
4 Beds
3 Baths
Key Details
Sold Price $1,035,000
Property Type Single Family Home
Sub Type Detached
Listing Status Sold
Purchase Type For Sale
Approx. Sqft 2000-2500
Subdivision Taunton
MLS Listing ID E8019894
Sold Date 03/28/24
Style 2-Storey
Bedrooms 4
Tax Year 2023
Property Sub-Type Detached
Property Description
Brand new Detached home build by Fieldgate. 2048 square feet above grade. Don't miss this stunning 4 bedroom 3 bathroom gem featuring double door entry, Soaring 9' main and second floor ceilings, Chef's kitchen with large island and pantry. Stone countertops, hardwood flooring, full oak staircase, 2nd floor laundry, 5 piece master en-suite, Glass shower in master bedroom. Side door entrance leading to the basement, perfect for extra income potential. Close to existing amenities, parks, shopping, community centre, schools, highways, & transit.
Location
Province ON
County Durham
Community Taunton
Area Durham
Rooms
Family Room Yes
Basement Full, Unfinished
Kitchen 1
Interior
Cooling None
Exterior
Parking Features Private
Garage Spaces 3.0
Pool None
Lot Frontage 29.85
Lot Depth 105.35
Total Parking Spaces 3
Read Less
Want to know what your home might be worth? Contact us for a FREE valuation!

Our team is ready to help you sell your home for the highest possible price ASAP

