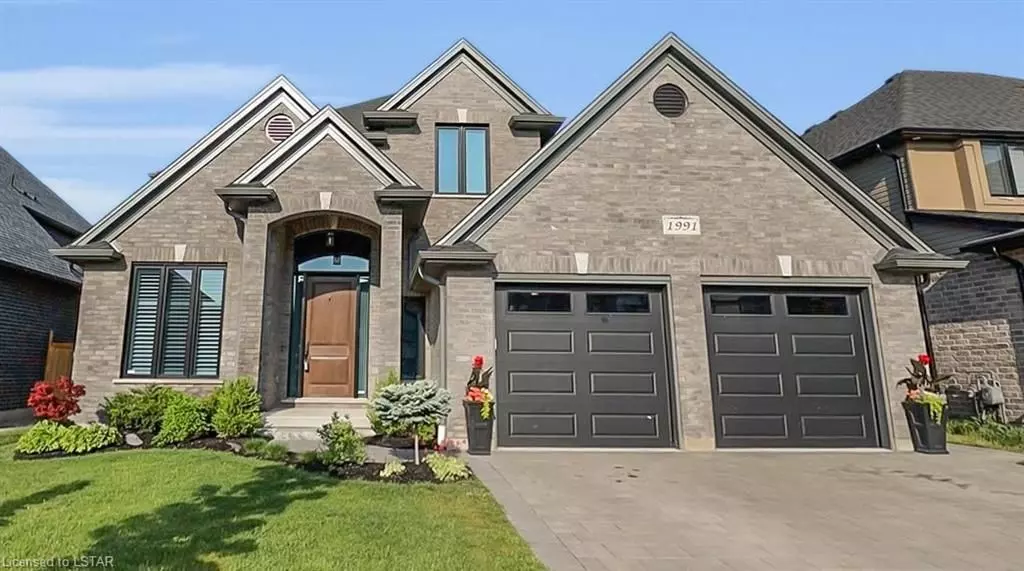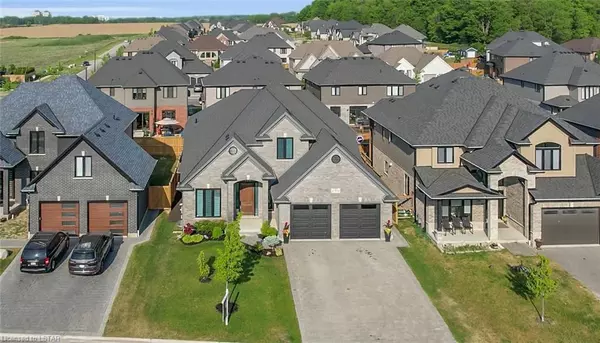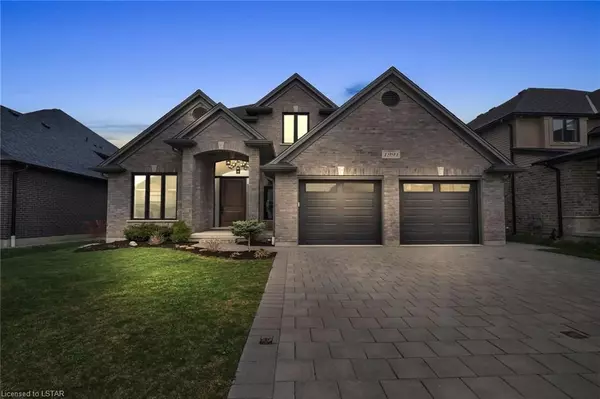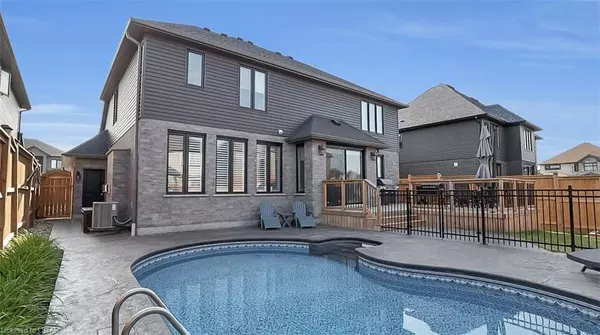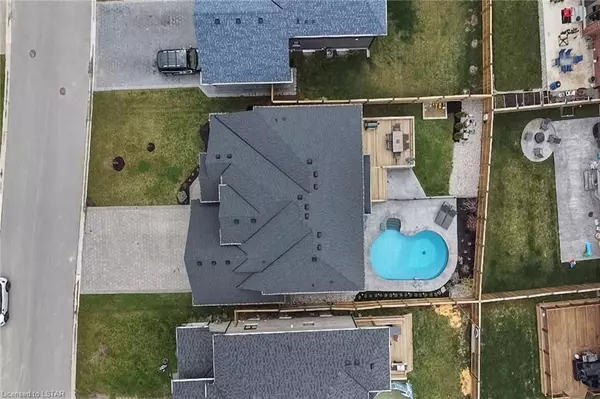$1,295,000
$1,349,900
4.1%For more information regarding the value of a property, please contact us for a free consultation.
1991 MADDEX WAY London, ON N5X 0M8
4 Beds
4 Baths
2,658 SqFt
Key Details
Sold Price $1,295,000
Property Type Single Family Home
Sub Type Detached
Listing Status Sold
Purchase Type For Sale
Square Footage 2,658 sqft
Price per Sqft $487
Subdivision North B
MLS Listing ID X7409651
Sold Date 03/18/24
Style 2-Storey
Bedrooms 4
Annual Tax Amount $7,934
Tax Year 2023
Property Sub-Type Detached
Property Description
Welcome to London's Uplands North. This gorgeous two-story, 4 bedroom, 4 bathroom home has been wonderfully designed throughout. Awesome backyard with a big back deck and a brand new heated in-ground pool with surrounding stamped concrete. Enter the home to a grand foyer and notice the natural light illuminating the entire main floor equipped with California shutters & blinds throughout. Open concept gourmet kitchen with walk-in pantry and a giant quartz island overlooking the Great Room with a gas fireplace. A formal dining room, front office/den, laundry room and a mudroom with garage access complement the fabulous main floor. The marvelous second floor epitomizes luxurious family living with it's 4 bedrooms, and 3 full bathrooms. The Master bedroom boasts a true walk-in closet, 5 piece Ensuite bathroom with a lovely soaker tub, double vanity, and a spa-like glass shower. Two of the other bedrooms conveniently feature a shared 5-piece jack and Jill with double vanity bathroom, and the fourth bedroom has it's very own 3-piece Ensuite bathroom, all with stunning quartz counters. The expansive lower level has huge windows, is framed, insulated, roughed in for a bathroom and ready to finish. The garage has been designed oversized to fit trucks and large family vehicles with additional loads of storage room. This fantastic 4yr old Tarion warrantied property is conveniently located near some of the best public and catholic schools in the city, nature trails, Western University
Location
Province ON
County Middlesex
Community North B
Area Middlesex
Zoning R1-5
Rooms
Family Room Yes
Basement Full
Kitchen 1
Interior
Interior Features Bar Fridge, On Demand Water Heater, Water Heater Owned, Sump Pump, Central Vacuum
Cooling Central Air
Fireplaces Number 1
Fireplaces Type Living Room
Laundry Laundry Room, Sink
Exterior
Exterior Feature Deck, Lighting, Porch
Parking Features Private Double, Other
Garage Spaces 6.0
Pool Inground
Community Features Recreation/Community Centre
Lot Frontage 55.9
Lot Depth 113.14
Exposure East
Total Parking Spaces 6
Building
Foundation Poured Concrete
New Construction false
Others
Senior Community Yes
Security Features Carbon Monoxide Detectors
Read Less
Want to know what your home might be worth? Contact us for a FREE valuation!

Our team is ready to help you sell your home for the highest possible price ASAP

