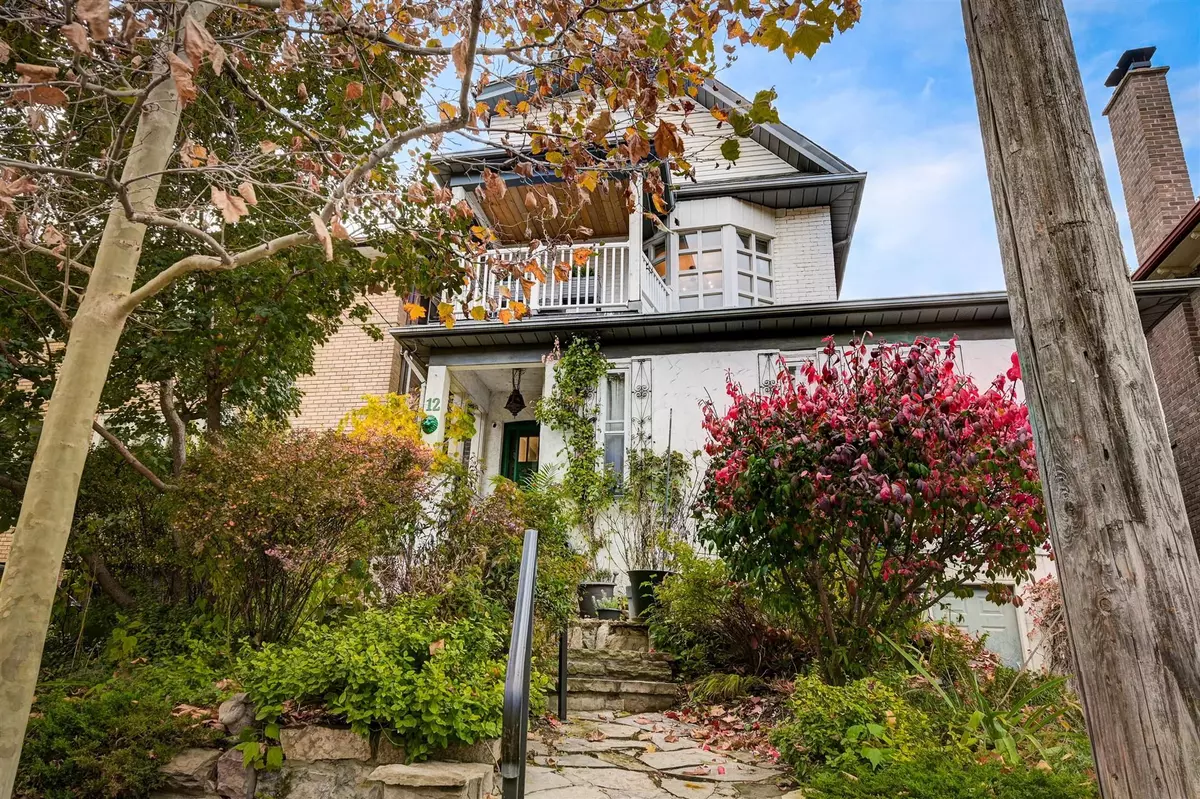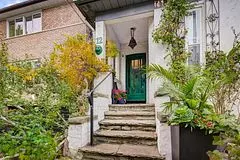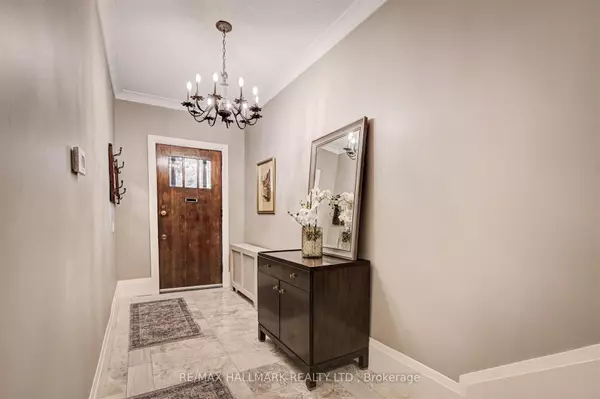$2,200,000
$2,349,000
6.3%For more information regarding the value of a property, please contact us for a free consultation.
12 Tennis CRES Toronto E01, ON M4K 1J3
5 Beds
5 Baths
Key Details
Sold Price $2,200,000
Property Type Single Family Home
Sub Type Detached
Listing Status Sold
Purchase Type For Sale
Subdivision North Riverdale
MLS Listing ID E8007528
Sold Date 04/02/24
Style 3-Storey
Bedrooms 5
Annual Tax Amount $10,307
Tax Year 2023
Property Sub-Type Detached
Property Description
Welcome to this exceptional detached home featuring a rare and generously oversized 33-foot lot in the coveted Withrow school district With over 3,300 sq feet on floors. Nestled on a tranquil, tree-lined residential street, perfectly positioned between Riverdale and Withrow Park .Currently, this property boasts three self-contained units, complete with a potential in-law/nanny suite on the lower level, which can be converted back into a spacious single-family home. The wide main floor is a true highlight, grand principal rooms with over 1,300 square feet of inviting space. This main floor features a living room with a gas fireplace, a formal dining room, an inviting eat-in kitchen overlooking the garden, and three generously-sized bedrooms. Two additional spacious suites have undergone beautiful renovations, each offering private outdoor spaces. Private driveway with a built-in garage is an added bonus. A garden suite with an approximate allowance of 1,300 square feet is permissible.
Location
Province ON
County Toronto
Community North Riverdale
Area Toronto
Rooms
Family Room Yes
Basement Finished with Walk-Out
Kitchen 3
Separate Den/Office 1
Interior
Cooling Wall Unit(s)
Exterior
Parking Features Private
Garage Spaces 1.0
Pool None
Lot Frontage 33.0
Lot Depth 125.0
Total Parking Spaces 2
Read Less
Want to know what your home might be worth? Contact us for a FREE valuation!

Our team is ready to help you sell your home for the highest possible price ASAP





