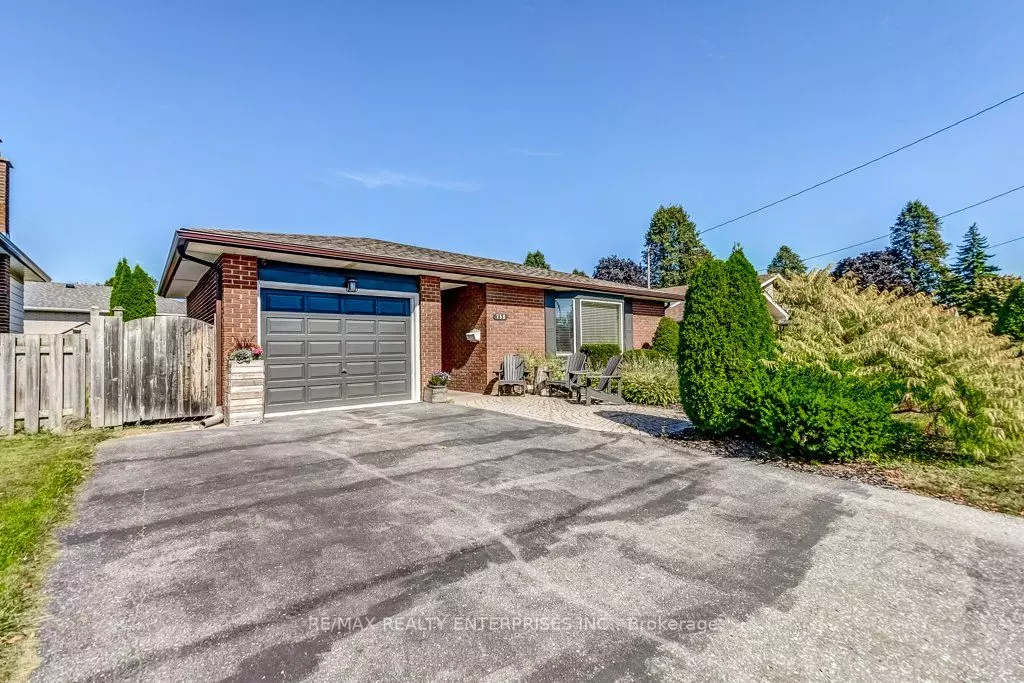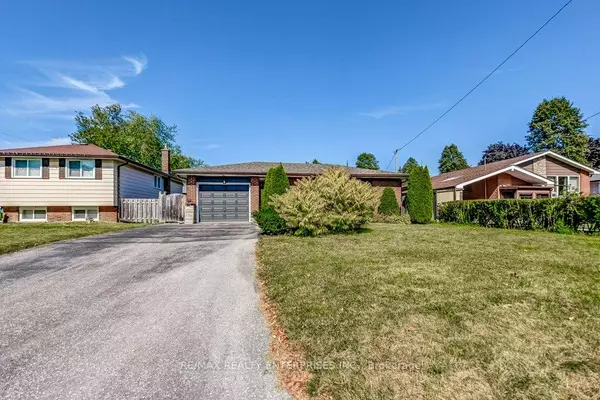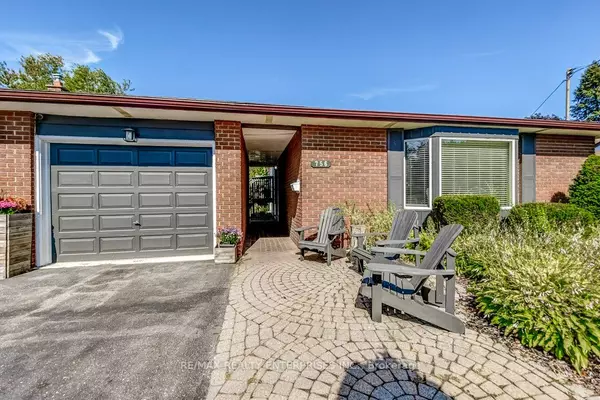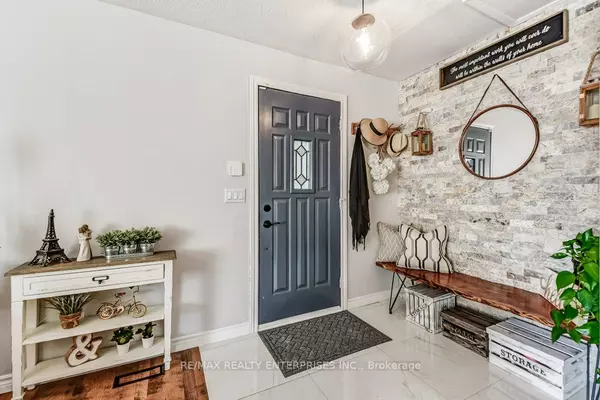$857,000
$859,000
0.2%For more information regarding the value of a property, please contact us for a free consultation.
756 Ascot AVE Oshawa, ON L1G 1X4
4 Beds
2 Baths
Key Details
Sold Price $857,000
Property Type Single Family Home
Sub Type Detached
Listing Status Sold
Purchase Type For Sale
Approx. Sqft 1500-2000
Subdivision Eastdale
MLS Listing ID E8010440
Sold Date 03/19/24
Style Backsplit 4
Bedrooms 4
Annual Tax Amount $4,706
Tax Year 2023
Property Sub-Type Detached
Property Description
Welcome to a Stunning Backsplit Home. This 4-bed residence boasts 2210 sqft of liv space, feats an illuminated & open main flr w/a stone wall in the foyer. The spacious liv & din area is bathed in natural light, courtesy of a generously sized bay window that offers a charming view of the front yard. The kitchen has been tastefully reno'd, w/eye-catching shiplap wall, live-edge wooden shelving
& counters, a stone accent wall & stylish hood vent. On the upper lvl, you'll find a 4pc bath & 3 beds, each adorned w/beautiful hrdwd flrs. The prim bed feats a wainscoting feat wall & serene views of the backyrd. The 2nd bed has a w/o to the patio. On the lower lvl, you'll find the 4th bed, a lndry rm, & a 3pc bath, providing versatile spaces for both liv & working from home. The bsmnt rounds out this home w/a fin rec area. Enjoy a priv breezeway entrance & ample driveway space. Don't forget the backyrd's delightful veg & fruit gardens, adding a touch of nature's bounty to this urban oasis.
Location
Province ON
County Durham
Community Eastdale
Area Durham
Rooms
Family Room No
Basement Finished, Full
Kitchen 1
Interior
Cooling Central Air
Exterior
Parking Features Private Double
Garage Spaces 1.0
Pool None
Lot Frontage 52.0
Lot Depth 109.0
Total Parking Spaces 5
Read Less
Want to know what your home might be worth? Contact us for a FREE valuation!

Our team is ready to help you sell your home for the highest possible price ASAP





