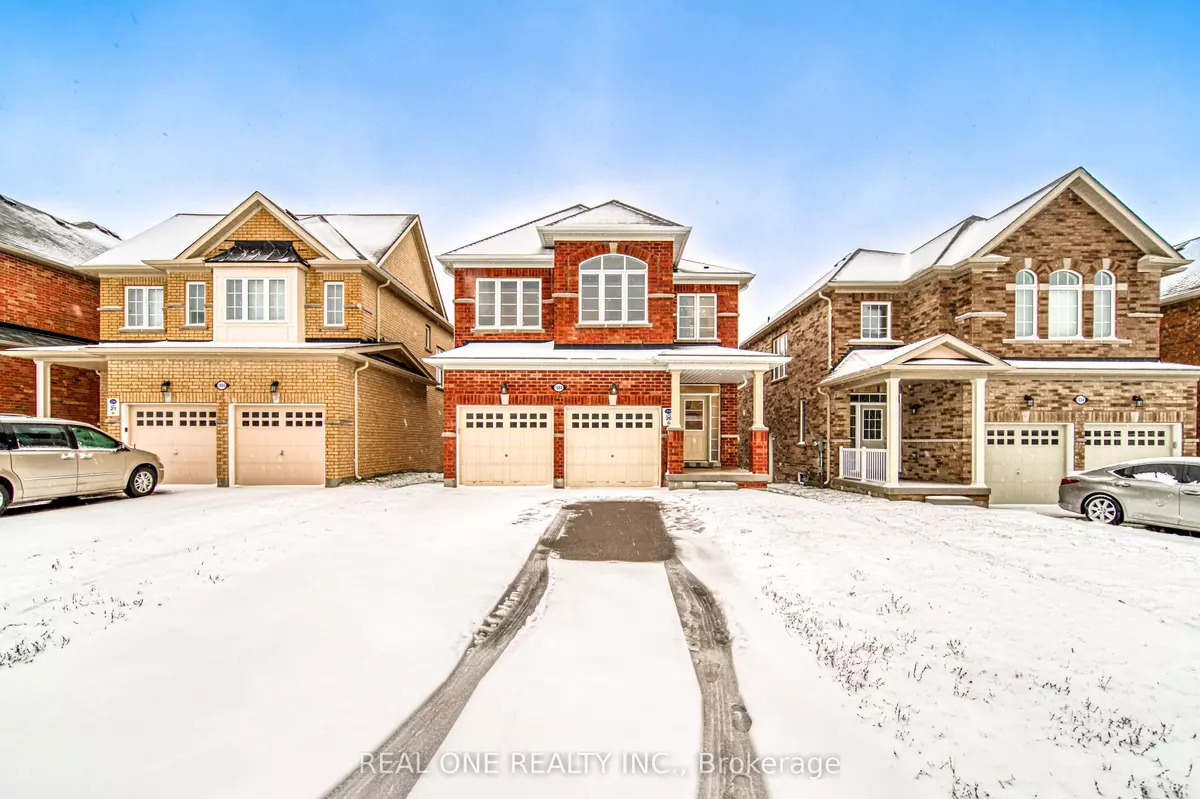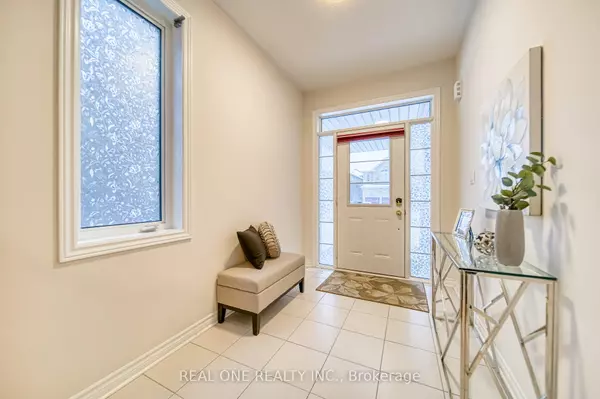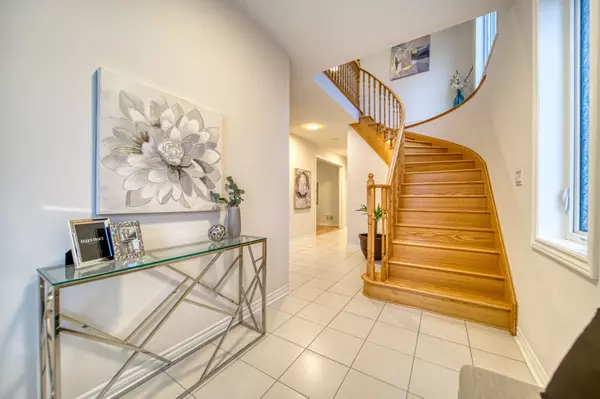$1,160,000
$1,215,000
4.5%For more information regarding the value of a property, please contact us for a free consultation.
1884 Castlepoint DR Oshawa, ON L1K 0M9
4 Beds
4 Baths
Key Details
Sold Price $1,160,000
Property Type Single Family Home
Sub Type Detached
Listing Status Sold
Purchase Type For Sale
Approx. Sqft 2500-3000
Subdivision Taunton
MLS Listing ID E7392398
Sold Date 03/28/24
Style 2-Storey
Bedrooms 4
Annual Tax Amount $7,610
Tax Year 2023
Property Sub-Type Detached
Property Description
5 Elite Picks! Here Are 5 Reasons to Make This Home Your Own: 1. Great Space for a Growing Family with 2,500+ Sq.Ft. of Finished Living Space with 4 Bedrooms & 4 Baths, Plus Separate Side Door Entrance to the Unspoiled Basement with Extra Large Windows Just Waiting for Your Finishing Touches!! 2. Bright & Spacious Kitchen Boasting Centre Island, Quartz Countertops, Tile Backsplash, Stainless Steel Appliances & Breakfast Area with W/O to Balcony. 3. Lovely Open Concept Living Room with Gas F/P. 4. 2nd Level Boasting 4 Generous Bdrms with New Hdwd Flooring ('23) & 3 Full Baths. 5. Beautiful Primary Bedroom Suite Featuring W/I Closet & 4pc Ensuite with Large Soaker Tub & Separate Shower. All This & More! Covered Porch Entry Leading to Bright Foyer. Large Formal D/R, 2pc Powder Room & Convenient Main Floor Laundry Complete the Main Level. 2nd & 3rd Bdrms Boast 4pc Semi-Ensuite, and 4th Bdrm Has its Own W/I Closet & 3pc Ensuite! Smart Lighting in 3 Bdrms (Controlled by Remote and/or App).
Location
Province ON
County Durham
Community Taunton
Area Durham
Rooms
Family Room No
Basement Full, Separate Entrance
Kitchen 1
Interior
Cooling Central Air
Exterior
Parking Features Private
Garage Spaces 6.0
Pool None
Lot Frontage 36.0
Lot Depth 109.9
Total Parking Spaces 6
Read Less
Want to know what your home might be worth? Contact us for a FREE valuation!

Our team is ready to help you sell your home for the highest possible price ASAP





