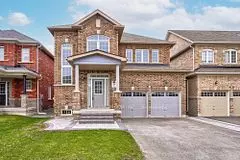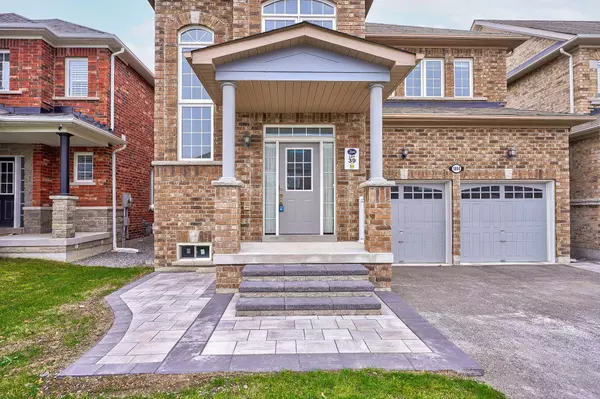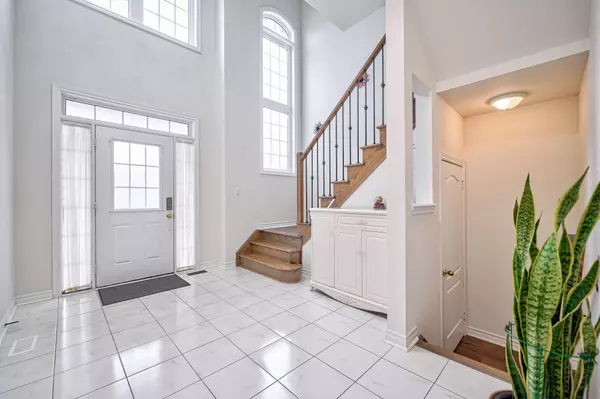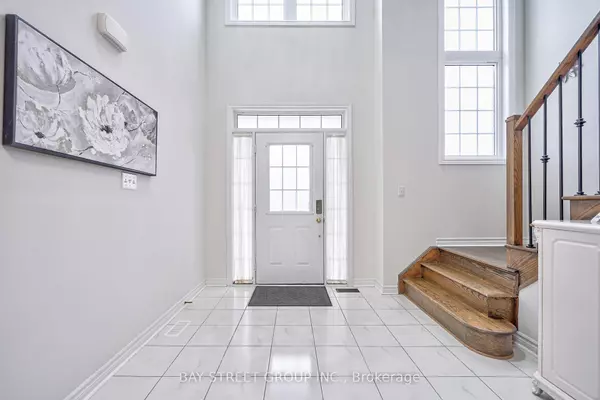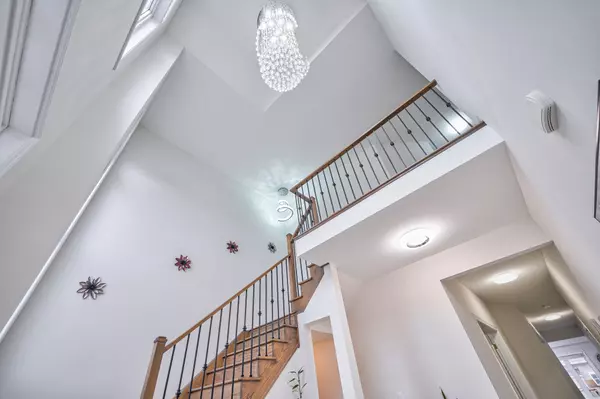$1,280,000
$1,299,900
1.5%For more information regarding the value of a property, please contact us for a free consultation.
1804 Jack Glenn ST Oshawa, ON L1K 0W3
5 Beds
4 Baths
Key Details
Sold Price $1,280,000
Property Type Single Family Home
Sub Type Detached
Listing Status Sold
Purchase Type For Sale
Approx. Sqft 3000-3500
Subdivision Taunton
MLS Listing ID E7382070
Sold Date 01/30/24
Style 2-Storey
Bedrooms 5
Annual Tax Amount $8,400
Tax Year 2023
Property Sub-Type Detached
Property Description
Offer Anytime !!! A must see!!! 5 year-old detached house with 5 Bedrooms and 4 baths In North Of Oshawa. Separated entrance with side door Which has permit. Two different way to access the basement. Upgrades Finishes. Newly finished painting and outside interlock. Newly finished throughout hardwood flooring. Professionally finished master bathroom. A 9 Feet Ceiling On Main Floor and 19 feet ceiling on the foyer, Spacious Kitchen With big island and Breakfast Area, Upgrade Counter Top, Oak Hardwood Floor throughout the house, Upgrade Oak Staircase With Iron Pickets. Large Closet In The Bedrooms. Moving Condition! A beautiful and well-developed community. 5 minutes to newly-open Cosco, plaza, home depot ,Walmart ,bank ,community center and so on. Two minute walk to primary school. 10 minutes walk to high school.
Location
Province ON
County Durham
Community Taunton
Area Durham
Rooms
Family Room Yes
Basement Separate Entrance, Unfinished
Kitchen 1
Interior
Cooling Central Air
Exterior
Parking Features Private Double
Garage Spaces 6.0
Pool None
Lot Frontage 40.0
Lot Depth 110.0
Total Parking Spaces 6
Building
New Construction true
Others
Senior Community Yes
Read Less
Want to know what your home might be worth? Contact us for a FREE valuation!

Our team is ready to help you sell your home for the highest possible price ASAP

