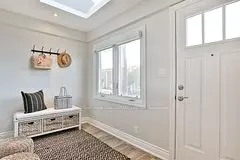$1,500,000
$1,549,000
3.2%For more information regarding the value of a property, please contact us for a free consultation.
24 Benson AVE Toronto C02, ON M6G 2H6
3 Beds
3 Baths
Key Details
Sold Price $1,500,000
Property Type Multi-Family
Sub Type Semi-Detached
Listing Status Sold
Purchase Type For Sale
Subdivision Wychwood
MLS Listing ID C7202340
Sold Date 02/01/24
Style 2-Storey
Bedrooms 3
Annual Tax Amount $6,322
Tax Year 2023
Property Sub-Type Semi-Detached
Property Description
You are going to fall in love with this fully renovated 3 bedroom semi on premium Benson Ave in Wychwood! Located directly across the street from the historic Wychwood barns & park and walking distance to TTC, restaurants & shops. Stunning & bright open concept main floor w/modern metal/glass railings, hardwood flooring & pot lights thru-out. Gourmet chef's kitchen with breakfast bar, built-in stainless steel appliances, quartz countertops & ample custom cabinetry. Walk-out to deck, deep garden & rear detached garage. Main floor powder room. Generous primary bedroom suite features wall-to-wall built-in closets & lg south-facing bay window. 2 additional bedrooms w/double closets, windows, pot lighting & hardwood flooring. Renovated 4pc family bathroom with bluetooth/LED mirror & built-in vanity for storage. The fully finished lower level features a large recreation rm (23'7" x 11'7") w/above-grade windows, pot lighting & engineered hardwood flooring. Sep area ideal for home office.
Location
Province ON
County Toronto
Community Wychwood
Area Toronto
Rooms
Family Room No
Basement Finished, Walk-Out
Kitchen 1
Interior
Cooling Central Air
Exterior
Parking Features Right Of Way
Garage Spaces 1.0
Pool None
Lot Frontage 15.8
Lot Depth 131.0
Total Parking Spaces 1
Read Less
Want to know what your home might be worth? Contact us for a FREE valuation!

Our team is ready to help you sell your home for the highest possible price ASAP





